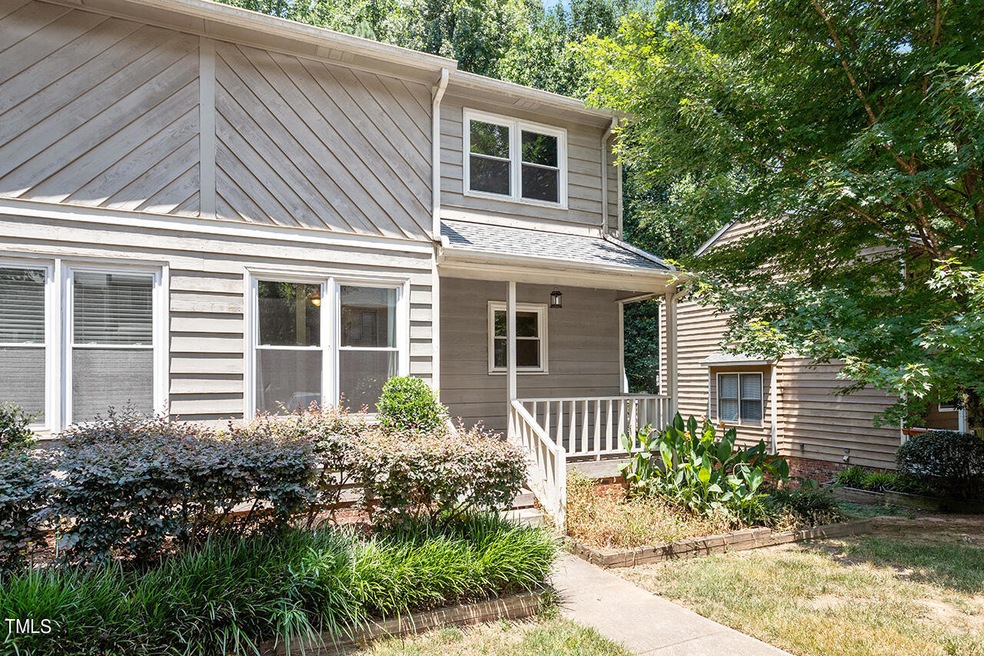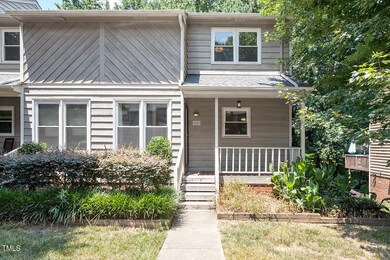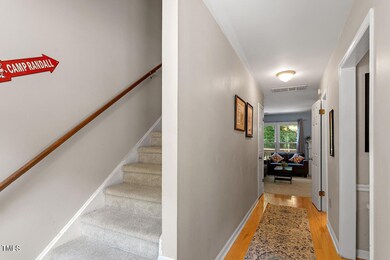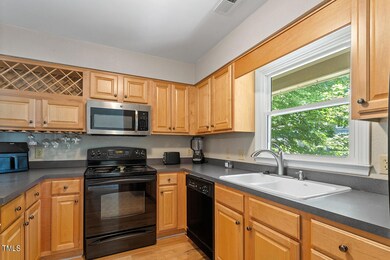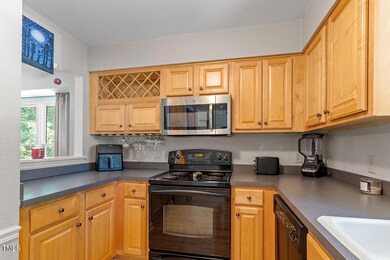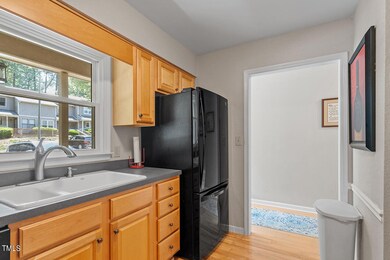
107 Inverness Ct Cary, NC 27511
South Cary NeighborhoodHighlights
- Deck
- Traditional Architecture
- Bonus Room
- Laurel Park Elementary Rated A
- Wood Flooring
- End Unit
About This Home
As of November 2024END UNIT townhome with a FINISHED BASEMENT, UPDATED FLOORING, WINDOWS AND CABINETS, and ZONED HVAC SYSTEM, backing to woods in Cary for under $325K! Roof and Water heater replaced 2020. Exterior painted 2024. 2 bedrooms (basement has full bath and many in the neighborhood use it as a third bedroom,) 3.5 baths, almost 1,800 sq ft in popular Applecross neighborhood with community playground and greenway access! Grill out and enjoy the beauty of the woods from the patio off the full basement or on the oversized deck off the living room. Large living room with fireplace and beautiful views from every window! Each bedroom upstairs has a private en suite bathroom and the basement has a full bathroom! Right off Cary Parkway (but not too close to it), so very convenient to grocery stores, medical centers, downtown Cary, Lake Pine and so much more!
HOA is in the process of external maintenance of entire neighborhood.
Townhouse Details
Home Type
- Townhome
Est. Annual Taxes
- $2,056
Year Built
- Built in 1984 | Remodeled
Lot Details
- 871 Sq Ft Lot
- Property fronts a private road
- End Unit
HOA Fees
- $232 Monthly HOA Fees
Home Design
- Traditional Architecture
- Combination Foundation
- Block Foundation
- Shingle Roof
- Wood Siding
Interior Spaces
- 2-Story Property
- Ceiling Fan
- Gas Fireplace
- Entrance Foyer
- Living Room with Fireplace
- L-Shaped Dining Room
- Bonus Room
- Pull Down Stairs to Attic
Kitchen
- Electric Oven
- Free-Standing Electric Range
- Microwave
- Dishwasher
Flooring
- Wood
- Carpet
- Ceramic Tile
- Luxury Vinyl Tile
Bedrooms and Bathrooms
- 2 Bedrooms
- Bathtub with Shower
Laundry
- Laundry Room
- Dryer
- Washer
Finished Basement
- Heated Basement
- Walk-Out Basement
- Basement Fills Entire Space Under The House
- Walk-Up Access
- Interior and Exterior Basement Entry
- Stubbed For A Bathroom
- Natural lighting in basement
Home Security
Parking
- 2 Parking Spaces
- Private Parking
- Side by Side Parking
- 2 Open Parking Spaces
- Parking Lot
Outdoor Features
- Deck
- Covered patio or porch
Schools
- Laurel Park Elementary School
- Salem Middle School
- Apex High School
Utilities
- Zoned Heating and Cooling System
- Heat Pump System
- Electric Water Heater
- Cable TV Available
Listing and Financial Details
- Assessor Parcel Number 0753504684
Community Details
Overview
- Association fees include insurance, ground maintenance, maintenance structure, road maintenance, storm water maintenance
- Community Association, Inc. Association, Phone Number (884) 980-5614
- Applecross Subdivision
- Maintained Community
- Community Parking
Recreation
- Community Playground
Security
- Storm Doors
Map
Home Values in the Area
Average Home Value in this Area
Property History
| Date | Event | Price | Change | Sq Ft Price |
|---|---|---|---|---|
| 11/25/2024 11/25/24 | Sold | $315,000 | -3.0% | $179 / Sq Ft |
| 10/23/2024 10/23/24 | Pending | -- | -- | -- |
| 09/13/2024 09/13/24 | Price Changed | $324,900 | -4.2% | $185 / Sq Ft |
| 08/14/2024 08/14/24 | Price Changed | $339,000 | -1.5% | $193 / Sq Ft |
| 06/27/2024 06/27/24 | For Sale | $344,000 | +177.4% | $196 / Sq Ft |
| 01/24/2014 01/24/14 | Sold | $124,000 | 0.0% | $104 / Sq Ft |
| 12/25/2013 12/25/13 | Pending | -- | -- | -- |
| 11/11/2013 11/11/13 | For Sale | $124,000 | -- | $104 / Sq Ft |
Tax History
| Year | Tax Paid | Tax Assessment Tax Assessment Total Assessment is a certain percentage of the fair market value that is determined by local assessors to be the total taxable value of land and additions on the property. | Land | Improvement |
|---|---|---|---|---|
| 2024 | $2,666 | $315,529 | $115,000 | $200,529 |
| 2023 | $2,057 | $203,256 | $50,000 | $153,256 |
| 2022 | $1,980 | $203,256 | $50,000 | $153,256 |
| 2021 | $1,941 | $203,256 | $50,000 | $153,256 |
| 2020 | $1,951 | $203,256 | $50,000 | $153,256 |
| 2019 | $1,678 | $154,875 | $32,000 | $122,875 |
| 2018 | $1,576 | $154,875 | $32,000 | $122,875 |
| 2017 | $1,515 | $154,875 | $32,000 | $122,875 |
| 2016 | $1,337 | $138,533 | $32,000 | $106,533 |
| 2015 | $1,188 | $118,686 | $26,000 | $92,686 |
| 2014 | $1,121 | $118,686 | $26,000 | $92,686 |
Mortgage History
| Date | Status | Loan Amount | Loan Type |
|---|---|---|---|
| Open | $142,738 | New Conventional | |
| Previous Owner | $121,754 | FHA | |
| Previous Owner | $103,200 | Unknown | |
| Previous Owner | $25,800 | Unknown | |
| Previous Owner | $133,000 | Unknown | |
| Previous Owner | $126,000 | No Value Available | |
| Previous Owner | $108,181 | FHA | |
| Previous Owner | $107,881 | FHA |
Deed History
| Date | Type | Sale Price | Title Company |
|---|---|---|---|
| Warranty Deed | $150,500 | None Available | |
| Warranty Deed | $124,000 | None Available | |
| Warranty Deed | $129,000 | None Available | |
| Interfamily Deed Transfer | -- | -- | |
| Warranty Deed | $108,500 | -- |
Similar Homes in Cary, NC
Source: Doorify MLS
MLS Number: 10037947
APN: 0753.19-50-4684-000
- 302 Applecross Dr
- 202 Colonial Townes Ct
- 110 Charter Ct
- 1304 Rothes Rd
- 1312 Rothes Rd
- 1517 Laughridge Dr
- 1418 Suterland Rd
- 1225 Kilmory Dr
- 415 King George Loop
- 1308 Helmsdale Dr
- 1016 Kilarney Ridge Loop
- 204 Brittany Place
- 1437 Huntly Ct
- 315 King George Loop
- 3047 Kilarney Ridge Loop
- 117 Buena Vista Dr
- 256 Marilyn Cir
- 202 Lighthouse Way
- 245 Marilyn Cir
- 227 Chimney Rise Dr
