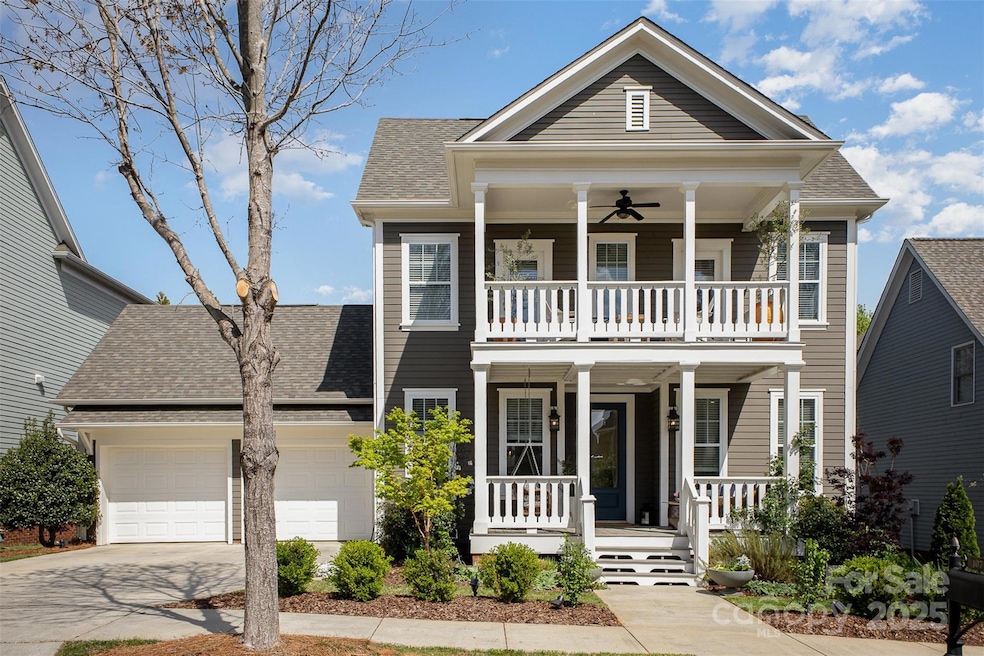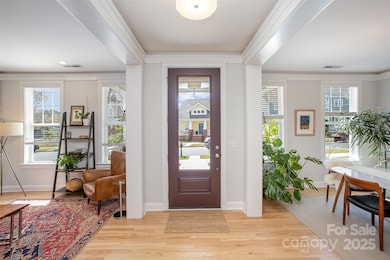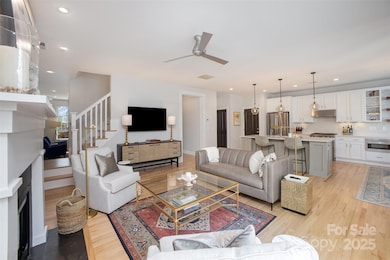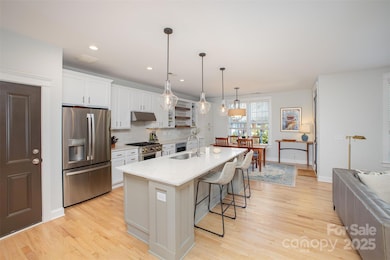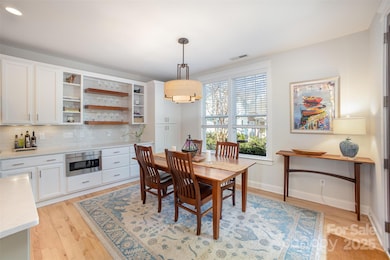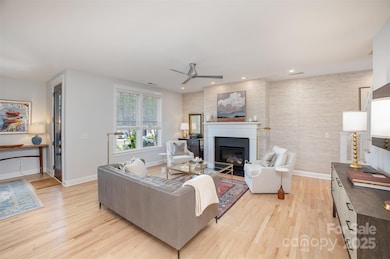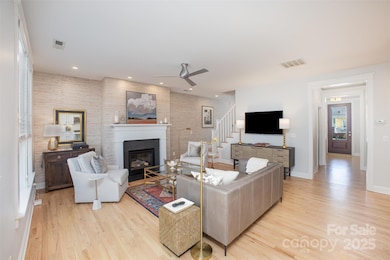
107 Iris Meadow Dr Mooresville, NC 28115
Lake Norman NeighborhoodEstimated payment $4,431/month
Highlights
- Assigned Boat Slip
- Access To Lake
- Traditional Architecture
- Coddle Creek Elementary School Rated A-
- Clubhouse
- Wood Flooring
About This Home
Nestled in the sought-after Davidson Pointe community, 107 Iris Meadow Drive blends timeless architecture with thoughtful, high-end updates. This 4-bed, 2.5 bath home features refinished hardwoods, fresh paint, upgraded lighting, and a beautifully remodeled kitchen with quartz countertops, custom pantry cabinetry, and a top-tier gas stove. Upstairs, all four bedrooms offer comfort and flexibility, including a vaulted primary suite filled with natural light. Two secondary bedrooms open to a covered upper-level patio—perfect for morning coffee or golden-hour views. Outdoor living continues with a welcoming front porch and a professionally designed backyard oasis. Layered plantings, native trees, and colorful perennials create a low-maintenance retreat filled with beauty, privacy, and visiting songbirds. Enjoy the neighborhood’s walking trails, community pool, and boat dock—just minutes from Davidson, Lake Norman, shopping, dining, and top schools. This isn’t just a home, it’s a lifestyle
Listing Agent
Maestro Realty Group LLC Brokerage Email: Taylor@maestrorealtygroup.com License #326763

Home Details
Home Type
- Single Family
Est. Annual Taxes
- $3,881
Year Built
- Built in 2013
Lot Details
- Property is zoned NBH GENE
HOA Fees
- $61 Monthly HOA Fees
Parking
- 2 Car Attached Garage
Home Design
- Traditional Architecture
Interior Spaces
- 2-Story Property
- Insulated Windows
- Living Room with Fireplace
- Wood Flooring
- Crawl Space
Kitchen
- Electric Oven
- Gas Cooktop
- Range Hood
- Microwave
- Dishwasher
- Disposal
Bedrooms and Bathrooms
- 4 Bedrooms
- Walk-In Closet
- Garden Bath
Laundry
- Laundry Room
- Dryer
Outdoor Features
- Access To Lake
- Assigned Boat Slip
- Balcony
- Covered patio or porch
Schools
- Coddle Creek Elementary School
- Woodland Heights Middle School
- Lake Norman High School
Utilities
- Central Air
- Heat Pump System
- Electric Water Heater
Listing and Financial Details
- Assessor Parcel Number 4644-98-9129
Community Details
Overview
- Main Street Management Association, Phone Number (704) 255-1266
- Built by Saussy Burbank
- Davidson Pointe Subdivision
- Mandatory home owners association
Amenities
- Picnic Area
- Clubhouse
Recreation
- Community Pool
- Trails
Map
Home Values in the Area
Average Home Value in this Area
Tax History
| Year | Tax Paid | Tax Assessment Tax Assessment Total Assessment is a certain percentage of the fair market value that is determined by local assessors to be the total taxable value of land and additions on the property. | Land | Improvement |
|---|---|---|---|---|
| 2024 | $3,881 | $498,780 | $54,000 | $444,780 |
| 2023 | $3,881 | $498,780 | $54,000 | $444,780 |
| 2022 | $3,056 | $362,500 | $54,000 | $308,500 |
| 2021 | $3,257 | $362,500 | $54,000 | $308,500 |
| 2020 | $3,257 | $362,500 | $54,000 | $308,500 |
| 2019 | $3,220 | $362,500 | $54,000 | $308,500 |
| 2018 | $2,902 | $301,880 | $50,000 | $251,880 |
| 2017 | $2,902 | $301,880 | $50,000 | $251,880 |
| 2016 | $2,902 | $301,880 | $50,000 | $251,880 |
| 2015 | $2,902 | $301,880 | $50,000 | $251,880 |
| 2014 | $2,787 | $303,420 | $50,000 | $253,420 |
Property History
| Date | Event | Price | Change | Sq Ft Price |
|---|---|---|---|---|
| 04/10/2025 04/10/25 | For Sale | $725,000 | -- | $287 / Sq Ft |
Deed History
| Date | Type | Sale Price | Title Company |
|---|---|---|---|
| Special Warranty Deed | $325,000 | None Available | |
| Deed | $150,000 | -- |
Mortgage History
| Date | Status | Loan Amount | Loan Type |
|---|---|---|---|
| Open | $140,000 | New Conventional | |
| Previous Owner | $400,000 | Credit Line Revolving |
Similar Homes in Mooresville, NC
Source: Canopy MLS (Canopy Realtor® Association)
MLS Number: 4243383
APN: 4644-98-9129.000
- 275 Bridges Farm Rd
- 132 Alenda Lux Cir Unit 7
- 251 Alenda Lux Cir
- 251 Alenda Lux Cir
- 251 Alenda Lux Cir
- 251 Alenda Lux Cir
- 135 Lake Cove Way Unit 64
- 135 Lake Cove Way
- 124 Alenda Lux Cir Unit 5
- 218 Alenda Lux Cir
- 114 Alenda Lux Cir
- 114 Alenda Lux Cir Unit 3
- 546 Amalfi Dr
- 554 Amalfi Dr
- 562 Amalfi Dr
- 831 Naples Dr
- 604 Amalfi Dr
- 244 Wesser St Unit 1
- 224 Wesser St Unit 48
- 236 Wesser St Unit 3
