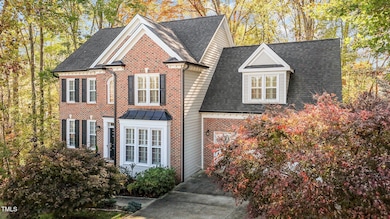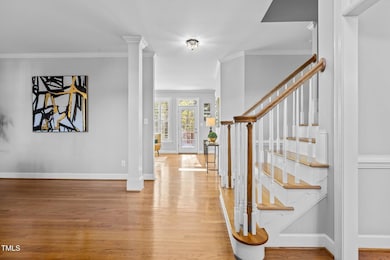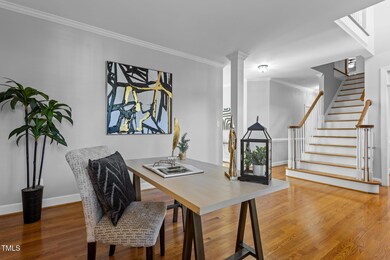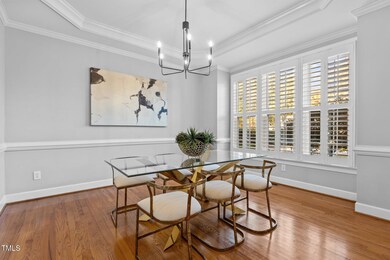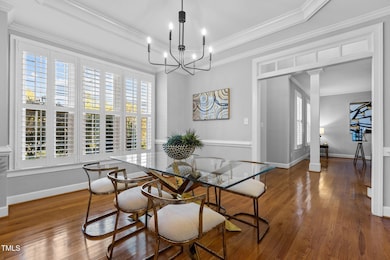
107 Kalmia Ln Cary, NC 27518
Lochmere NeighborhoodHighlights
- Golf Course Community
- Fishing
- Deck
- Oak Grove Elementary Rated A-
- Community Lake
- Transitional Architecture
About This Home
As of January 2025This lovely Lochmere home will charm you throughout the holiday season and beyond with its stately brick presence and custom plantation shutters throughout. Proudly sitting on a quiet cul de sac, you will fall in love with the gorgeous two story entry foyer that leads to the formal living room and dining room drenched in natural light. The open concept kitchen has beautiful granite countertops, white cabinetry, stylish breakfast area and stainless steel appliances. The inviting family room boasts a gas fireplace for those cozy evenings with plenty of space for everyone to lounge. Both the kitchen and family room overlook a wonderful wooded back yard that offers unmatched privacy with massive double decks and an eco-friendly moss lawn for the earth conscious buyer. The entire first floor has gleaming hardwood flooring and a second set of stairs along the back of the home to offer excellent flow. The large second floor primary suite with new carpeting boasts a spacious walk in closet and wall of windows. Relax and unwind in the ensuite bathroom with vaulted ceilings, large double vanity, shower and a jetted soaking tub. Walking along the 2nd floor hallway, you will discover three more good sized bedrooms with plenty of storage, new carpeting plus a large bonus room for everyone to play and enjoy. Need one more space? The third floor finished attic offers a wonderful opportunity for a private work space, fitness center or home theater. Need to tinker or make things? Don't miss the walk in crawl space with enough room to craft and create! Store your kayaks or let Fido laze in the shade in the fenced in area under the deck. Lochmere amenities offer an unmatched lifestyle in the heart of Cary. To learn more about the Pool, Tennis/ Pickleball, Playground,Trails & Lakes.visit www.lochmere.org for more details and for HOA docs. Golf memberships are also available at Lochmere Golf Club next door.
Home Details
Home Type
- Single Family
Est. Annual Taxes
- $6,165
Year Built
- Built in 1996
Lot Details
- 0.51 Acre Lot
- Back Yard Fenced
HOA Fees
- $63 Monthly HOA Fees
Parking
- 2 Car Attached Garage
- 2 Open Parking Spaces
Home Design
- Transitional Architecture
- Brick Veneer
- Block Foundation
- Architectural Shingle Roof
Interior Spaces
- 3,158 Sq Ft Home
- 2-Story Property
- Tray Ceiling
- Ceiling Fan
- Gas Log Fireplace
- Family Room with Fireplace
- Living Room
- Dining Room with Fireplace
- Bonus Room
- Finished Attic
Kitchen
- Convection Oven
- Induction Cooktop
- Microwave
- Plumbed For Ice Maker
- Dishwasher
- Granite Countertops
Flooring
- Wood
- Laminate
- Ceramic Tile
Bedrooms and Bathrooms
- 4 Bedrooms
- Walk-In Closet
- Walk-in Shower
Unfinished Basement
- Workshop
- Crawl Space
- Basement Storage
Schools
- Oak Grove Elementary School
- Lufkin Road Middle School
- Athens Dr High School
Utilities
- Multiple cooling system units
- Forced Air Heating and Cooling System
- Heating System Uses Natural Gas
- Heat Pump System
Additional Features
- Deck
- Suburban Location
Listing and Financial Details
- Assessor Parcel Number 0761461318
Community Details
Overview
- Association fees include ground maintenance
- Lochmere Association, Phone Number (919) 859-2152
- Lochmere Subdivision
- Maintained Community
- Community Lake
Recreation
- Golf Course Community
- Tennis Courts
- Recreation Facilities
- Community Playground
- Community Pool
- Fishing
- Park
- Trails
Map
Home Values in the Area
Average Home Value in this Area
Property History
| Date | Event | Price | Change | Sq Ft Price |
|---|---|---|---|---|
| 01/07/2025 01/07/25 | Sold | $787,000 | +0.3% | $249 / Sq Ft |
| 12/04/2024 12/04/24 | For Sale | $785,000 | 0.0% | $249 / Sq Ft |
| 12/03/2024 12/03/24 | Pending | -- | -- | -- |
| 11/17/2024 11/17/24 | Pending | -- | -- | -- |
| 11/14/2024 11/14/24 | For Sale | $785,000 | -0.1% | $249 / Sq Ft |
| 12/15/2023 12/15/23 | Off Market | $786,000 | -- | -- |
| 06/21/2022 06/21/22 | Sold | $786,000 | +20.9% | $247 / Sq Ft |
| 05/22/2022 05/22/22 | Pending | -- | -- | -- |
| 05/20/2022 05/20/22 | For Sale | $650,000 | -- | $205 / Sq Ft |
Tax History
| Year | Tax Paid | Tax Assessment Tax Assessment Total Assessment is a certain percentage of the fair market value that is determined by local assessors to be the total taxable value of land and additions on the property. | Land | Improvement |
|---|---|---|---|---|
| 2024 | $6,165 | $732,914 | $260,000 | $472,914 |
| 2023 | $4,342 | $431,323 | $120,000 | $311,323 |
| 2022 | $4,180 | $431,323 | $120,000 | $311,323 |
| 2021 | $4,096 | $431,323 | $120,000 | $311,323 |
| 2020 | $4,118 | $431,323 | $120,000 | $311,323 |
| 2019 | $4,253 | $395,379 | $120,000 | $275,379 |
| 2018 | $3,991 | $395,379 | $120,000 | $275,379 |
| 2017 | $3,835 | $395,379 | $120,000 | $275,379 |
| 2016 | $3,778 | $395,379 | $120,000 | $275,379 |
| 2015 | -- | $375,208 | $100,000 | $275,208 |
| 2014 | -- | $375,208 | $100,000 | $275,208 |
Mortgage History
| Date | Status | Loan Amount | Loan Type |
|---|---|---|---|
| Open | $427,000 | New Conventional | |
| Closed | $427,000 | New Conventional | |
| Previous Owner | $393,000 | Balloon | |
| Previous Owner | $190,183 | New Conventional | |
| Previous Owner | $197,600 | Unknown | |
| Previous Owner | $200,000 | Unknown | |
| Previous Owner | $190,000 | Stand Alone First |
Deed History
| Date | Type | Sale Price | Title Company |
|---|---|---|---|
| Warranty Deed | $787,000 | None Listed On Document | |
| Warranty Deed | $787,000 | None Listed On Document | |
| Warranty Deed | $786,000 | Hilton Silvers & Mcclanahan Pl | |
| Deed | $278,000 | -- |
Similar Homes in the area
Source: Doorify MLS
MLS Number: 10063380
APN: 0761.10-46-1318-000
- 407 Crickentree Dr
- 210 Highlands Lake Dr
- 204 Highlands Lake Dr
- 206 Steep Bank Dr
- 505 Ansley Ridge
- 506 Rose Point Dr
- 103 Glenstone Ln
- 109 S Fern Abbey Ln
- 122 Palace Green
- 108 Woodglen Dr
- 102 Travilah Oaks Ln
- 222 Lions Gate Dr
- 214 Lions Gate Dr
- 8008 Hollander Place
- 109 Barcliff Terrace
- 201 Langston Mill Ct
- 204 Oxford Mill Ct
- 110 Chapelwood Way
- 121 Highclere Ln
- 131 Long Shadow Ln

