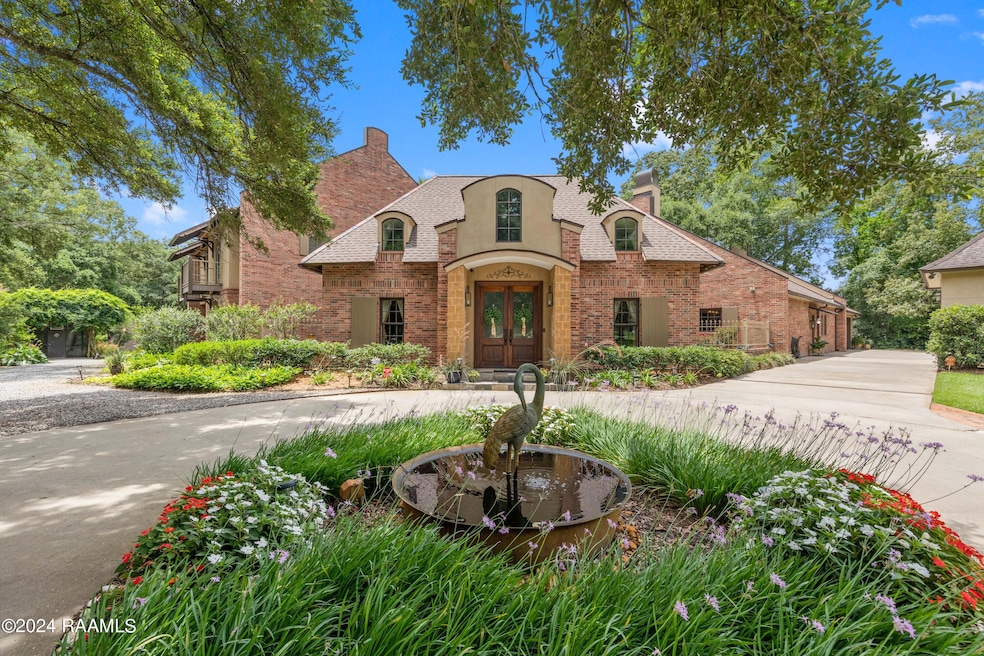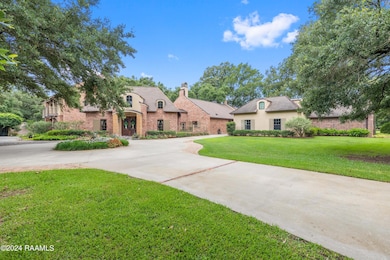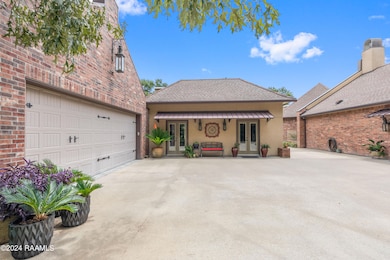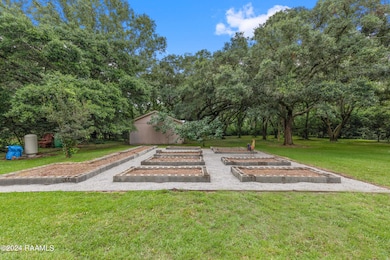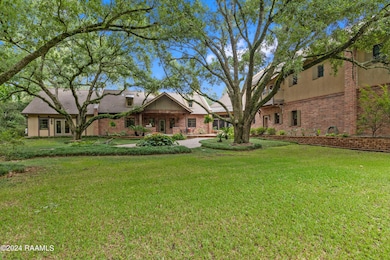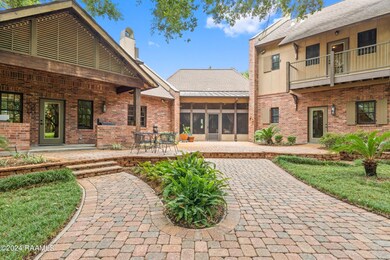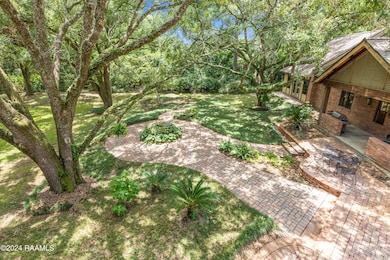
107 Kimball Dr Lafayette, LA 70508
Central Lafayette Parish NeighborhoodEstimated payment $16,687/month
Highlights
- Greenhouse
- 3.2 Acre Lot
- Freestanding Bathtub
- Milton Elementary School Rated 9+
- Multiple Fireplaces
- Wooded Lot
About This Home
LOCATION, ACREAGE, QUALITY, CUSTOM FEATURES YOU WON'T FIND IN ANY OTHER HOME! Nestled on a sprawling 3.1-acre lot, this upscale residence offers a serene, wooded retreat with mature live oak trees. Conveniently situated just minutes away from Kaliste Saloom and Johnston St, this custom-built, one-owner home epitomizes luxury and craftsmanship with its quality construction. Step inside and be captivated by the soaring 24-foot ceilings and the expansive, open formal living and dining spaces. The wet bar features marble countertops, 80-bottle wine rack, wine fridge and has a pass-through window to the screened-in loggia area with a gas fireplace. The gourmet kitchen includes commercial-grade appliances, a 5-burner gas stove with griddle, double convection ovens, a microwave, two Sub-Zero refrigerators, Scotsman ice maker, and custom wood cabinets. The kitchen's highlights include two sinks- one with a hands-free pedal faucet, a water filtration system and a pot filler. The walk-in pantry and butler's pantry offer additional storage. This home features two spacious laundry rooms- one on each floor. There are numerous multi-purpose rooms including a library, game room, crafts room and a music room. The luxurious primary suite has a separate sitting room, with breakfast nook, an under-counter fridge and copper sink. The primary bath features dual sinks, a make-up vanity, a separate shower, a jet tub and dual closets. An elevator provides easy access to the upper level, where you'll find four generously sized bedrooms, each with its own balcony. Additional amenities include 2 two-car garages, a separate conditioned gym, a green house, a boat-UTV storage shed, water well for lawn and flower bed irrigation, a generator, raised irrigated vegetable gardens, and much more. Refer to the amenities sheet for a comprehensive list of features. This extraordinary home combines elegance, comfort, and craftsmanship, offering a unique opportunity to own a piece of paradise.
Home Details
Home Type
- Single Family
Est. Annual Taxes
- $13,043
Year Built
- Built in 2009
Lot Details
- 3.2 Acre Lot
- Landscaped
- No Through Street
- Level Lot
- Sprinkler System
- Wooded Lot
- Back Yard
Parking
- 4 Car Garage
- Garage Door Opener
Home Design
- French Architecture
- Brick Exterior Construction
- Slab Foundation
- Frame Construction
- Composition Roof
- Metal Roof
- Stucco
Interior Spaces
- 7,164 Sq Ft Home
- 2-Story Property
- Wet Bar
- Built-In Features
- Built-In Desk
- Bookcases
- Crown Molding
- Cathedral Ceiling
- Ceiling Fan
- Multiple Fireplaces
- Wood Burning Fireplace
- Gas Log Fireplace
- Double Pane Windows
- Window Treatments
- Aluminum Window Frames
- Home Office
- Screened Porch
- Washer and Gas Dryer Hookup
- Property Views
Kitchen
- Walk-In Pantry
- Gas Cooktop
- Stove
- Microwave
- Ice Maker
- Dishwasher
- Kitchen Island
- Granite Countertops
- Butcher Block Countertops
- Disposal
Flooring
- Wood
- Tile
Bedrooms and Bathrooms
- 5 Bedrooms
- Dual Closets
- Walk-In Closet
- In-Law or Guest Suite
- Double Vanity
- Bidet
- Freestanding Bathtub
- Soaking Tub
- Multiple Shower Heads
- Separate Shower
Home Security
- Security System Owned
- Intercom
- Fire and Smoke Detector
Outdoor Features
- Balcony
- Open Patio
- Outdoor Fireplace
- Exterior Lighting
- Greenhouse
- Separate Outdoor Workshop
- Outdoor Storage
Schools
- Milton Elementary And Middle School
- Southside High School
Utilities
- Cooling System Mounted In Outer Wall Opening
- Forced Air Zoned Heating and Cooling System
- Heating System Uses Natural Gas
- Power Generator
- Water Filtration System
- Well
- Septic Tank
- Fiber Optics Available
- Cable TV Available
Community Details
- Anastasia Acres Subdivision
- Elevator
Listing and Financial Details
- Tax Lot 5
Map
Home Values in the Area
Average Home Value in this Area
Tax History
| Year | Tax Paid | Tax Assessment Tax Assessment Total Assessment is a certain percentage of the fair market value that is determined by local assessors to be the total taxable value of land and additions on the property. | Land | Improvement |
|---|---|---|---|---|
| 2024 | $13,043 | $155,232 | $34,864 | $120,368 |
| 2023 | $13,043 | $129,108 | $27,890 | $101,218 |
| 2022 | $11,371 | $129,108 | $27,890 | $101,218 |
| 2021 | $11,416 | $129,108 | $27,890 | $101,218 |
| 2020 | $11,403 | $129,108 | $27,890 | $101,218 |
| 2019 | $10,209 | $129,108 | $27,890 | $101,218 |
| 2018 | $10,432 | $129,108 | $27,890 | $101,218 |
| 2017 | $7,382 | $93,680 | $27,890 | $65,790 |
| 2015 | $8,521 | $129,108 | $27,890 | $101,218 |
| 2013 | -- | $103,128 | $6,070 | $97,058 |
Property History
| Date | Event | Price | Change | Sq Ft Price |
|---|---|---|---|---|
| 06/12/2024 06/12/24 | For Sale | $2,795,000 | -- | $390 / Sq Ft |
Deed History
| Date | Type | Sale Price | Title Company |
|---|---|---|---|
| Deed | $350,000 | None Available |
Mortgage History
| Date | Status | Loan Amount | Loan Type |
|---|---|---|---|
| Open | $400,000 | Future Advance Clause Open End Mortgage | |
| Open | $1,500,000 | New Conventional | |
| Closed | $699,925 | New Conventional | |
| Closed | $1,700,000 | Unknown | |
| Closed | $350,000 | Purchase Money Mortgage |
Similar Homes in Lafayette, LA
Source: REALTOR® Association of Acadiana
MLS Number: 24005599
APN: 6031894
- 200 Dunmore Ct
- 205 Dunmore Ct
- 102 Arago Ct
- 104 Arago Ct
- 100 Arago Ct
- 300 Blk E Broussard Rd
- 211 E Broussard Rd
- 101 Dunmore Ct
- 111 Acomb Dr
- 120 Kimball Dr
- 203 Oats Dr
- 311 Oats Dr
- 201 Oats Dr
- 204 Shadow Springs Dr
- 106 Belle Helene Ct
- 202 Brahmwell Ct
- 105 Belle Helene Ct
- 103 Vanburg Place
- 311 Vanburg Place
- 506 Hidden Acres Dr
