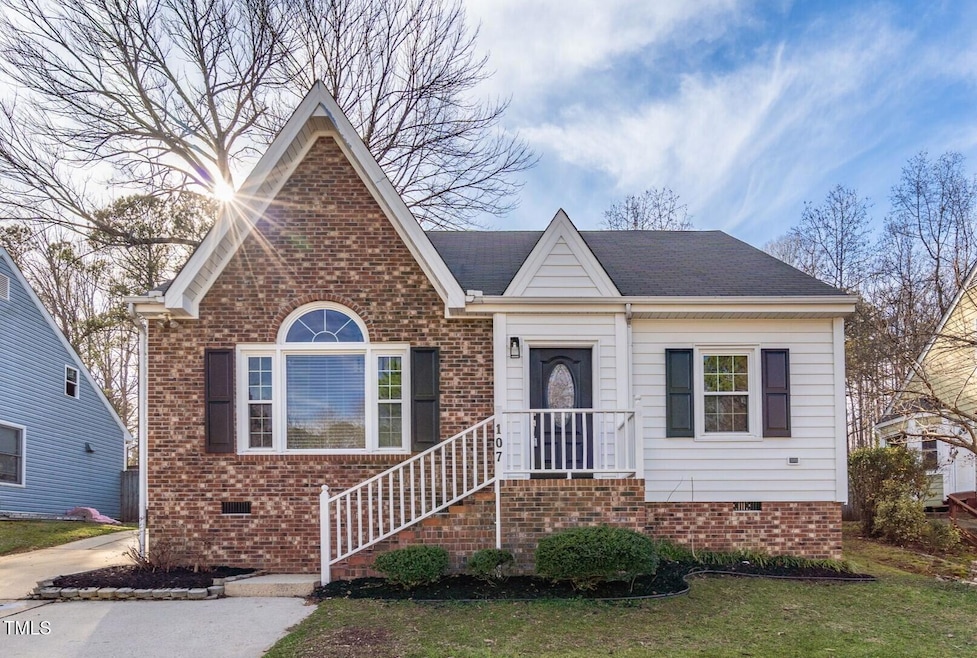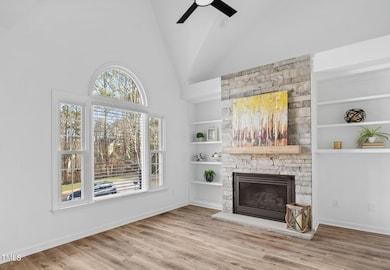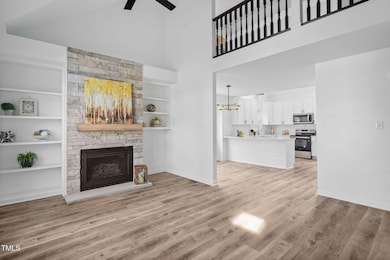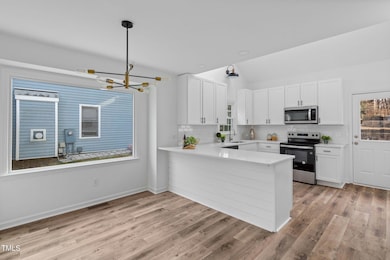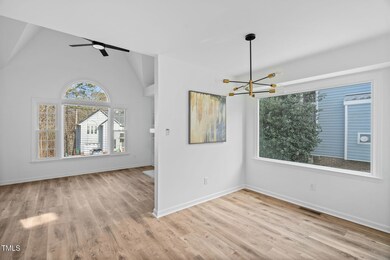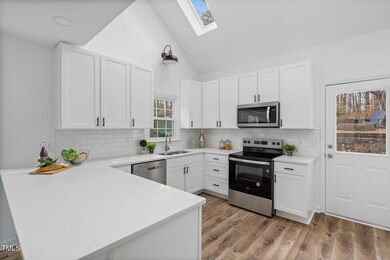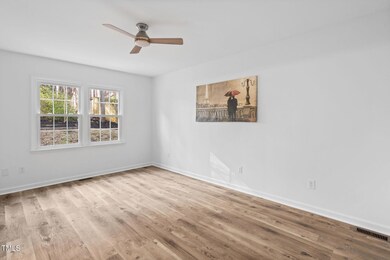
107 Kingsmill Rd Cary, NC 27511
South Cary Neighborhood
3
Beds
2.5
Baths
1,598
Sq Ft
6,534
Sq Ft Lot
Highlights
- Cape Cod Architecture
- Main Floor Primary Bedroom
- Neighborhood Views
- Briarcliff Elementary School Rated A
- Loft
- Skylights
About This Home
As of April 2025Charming and Bright, Move in Ready, open floor plan. 3 bedroom, primary & additional bedroom on main floor. Additional bedroom and bath and loft on second floor. Landscaped back yard with fire pit and garden area. Walking distance to Kildaire Farm Lake.
Home Details
Home Type
- Single Family
Est. Annual Taxes
- $3,538
Year Built
- Built in 1997 | Remodeled
Lot Details
- 6,534 Sq Ft Lot
- Landscaped
- Lot Sloped Up
- Garden
- Back and Front Yard
HOA Fees
- $15 Monthly HOA Fees
Home Design
- Cape Cod Architecture
- Brick Veneer
- Stem Wall Foundation
- Shingle Roof
- Asphalt Roof
- Vinyl Siding
Interior Spaces
- 1,598 Sq Ft Home
- 1.5-Story Property
- Ceiling Fan
- Skylights
- Insulated Windows
- Living Room
- Dining Room
- Loft
- Neighborhood Views
- Basement
- Crawl Space
- Scuttle Attic Hole
Kitchen
- Electric Range
- Microwave
- Dishwasher
Flooring
- Carpet
- Luxury Vinyl Tile
Bedrooms and Bathrooms
- 3 Bedrooms
- Primary Bedroom on Main
- Walk-In Closet
- Bathtub with Shower
- Walk-in Shower
Laundry
- Laundry in Kitchen
- Washer and Electric Dryer Hookup
Home Security
- Carbon Monoxide Detectors
- Fire and Smoke Detector
Parking
- 4 Parking Spaces
- Private Driveway
- On-Street Parking
- 4 Open Parking Spaces
- Off-Street Parking
Outdoor Features
- Patio
- Fire Pit
- Front Porch
Schools
- Briarcliff Elementary School
- East Cary Middle School
- Cary High School
Horse Facilities and Amenities
- Grass Field
Utilities
- Forced Air Heating and Cooling System
- Heating System Uses Natural Gas
- Natural Gas Connected
- Community Sewer or Septic
Community Details
- Association fees include unknown
- Kildare Farms HOA Ii Association, Phone Number (919) 459-1860
- Kingsmill Subdivision
Listing and Financial Details
- Assessor Parcel Number 0162086
Map
Create a Home Valuation Report for This Property
The Home Valuation Report is an in-depth analysis detailing your home's value as well as a comparison with similar homes in the area
Home Values in the Area
Average Home Value in this Area
Property History
| Date | Event | Price | Change | Sq Ft Price |
|---|---|---|---|---|
| 04/07/2025 04/07/25 | Sold | $439,900 | 0.0% | $275 / Sq Ft |
| 03/03/2025 03/03/25 | Pending | -- | -- | -- |
| 02/28/2025 02/28/25 | For Sale | $439,900 | -- | $275 / Sq Ft |
Source: Doorify MLS
Tax History
| Year | Tax Paid | Tax Assessment Tax Assessment Total Assessment is a certain percentage of the fair market value that is determined by local assessors to be the total taxable value of land and additions on the property. | Land | Improvement |
|---|---|---|---|---|
| 2024 | $3,538 | $419,599 | $180,000 | $239,599 |
| 2023 | $2,723 | $269,770 | $100,000 | $169,770 |
| 2022 | $2,622 | $269,770 | $100,000 | $169,770 |
| 2021 | $2,569 | $269,770 | $100,000 | $169,770 |
| 2020 | $2,583 | $269,770 | $100,000 | $169,770 |
| 2019 | $2,203 | $203,848 | $78,000 | $125,848 |
| 2018 | $0 | $203,848 | $78,000 | $125,848 |
| 2017 | $1,987 | $203,848 | $78,000 | $125,848 |
| 2016 | $1,958 | $203,848 | $78,000 | $125,848 |
| 2015 | $1,941 | $195,173 | $68,000 | $127,173 |
| 2014 | $1,831 | $195,173 | $68,000 | $127,173 |
Source: Public Records
Mortgage History
| Date | Status | Loan Amount | Loan Type |
|---|---|---|---|
| Open | $351,920 | New Conventional | |
| Previous Owner | $322,000 | Construction | |
| Previous Owner | $256,700 | VA | |
| Previous Owner | $256,000 | VA | |
| Previous Owner | $258,000 | VA |
Source: Public Records
Deed History
| Date | Type | Sale Price | Title Company |
|---|---|---|---|
| Warranty Deed | $440,000 | None Listed On Document | |
| Warranty Deed | $307,500 | None Listed On Document | |
| Warranty Deed | $258,000 | None Available | |
| Deed | $135,000 | -- |
Source: Public Records
Similar Homes in Cary, NC
Source: Doorify MLS
MLS Number: 10079036
APN: 0753.20-90-5464-000
Nearby Homes
- 202 Lighthouse Way
- 1437 Huntly Ct
- 128 Bruce Dr
- 1308 Helmsdale Dr
- 103 Bruce Dr
- 155 Chimney Rise Dr
- 315 King George Loop
- 509 Queensferry Rd
- 227 Chimney Rise Dr
- 501 Queensferry Rd
- 201 Lakewater Dr
- 415 King George Loop
- 1517 Laughridge Dr
- 118 Flora McDonald Ln
- 100 Dunedin Ct
- 208 E Jules Verne Way
- 111 Fox View Place
- 202 Colonial Townes Ct
- 110 Charter Ct
- 400 Edinburgh Dr
