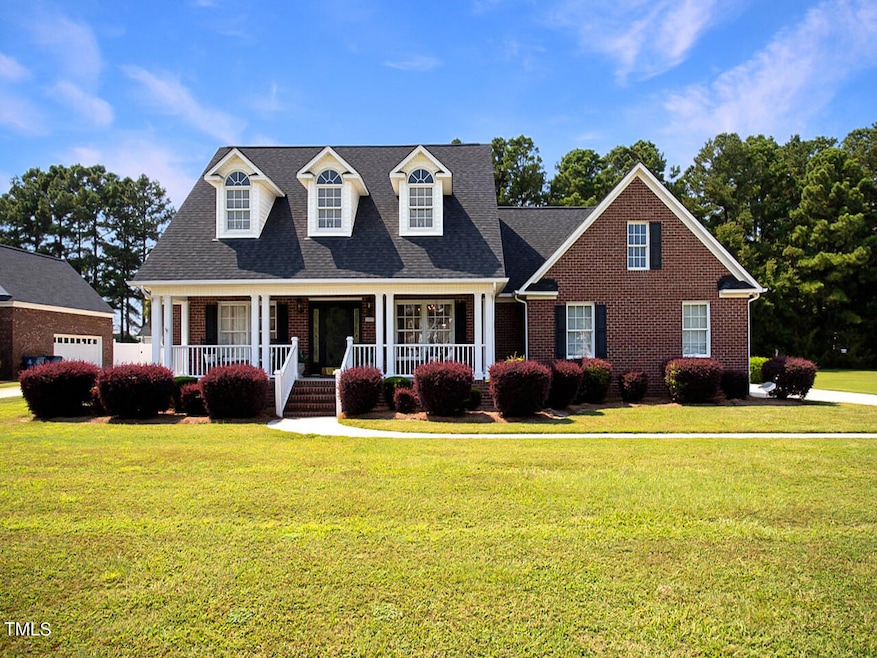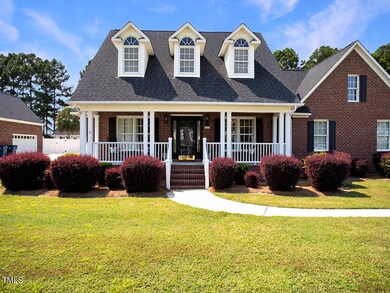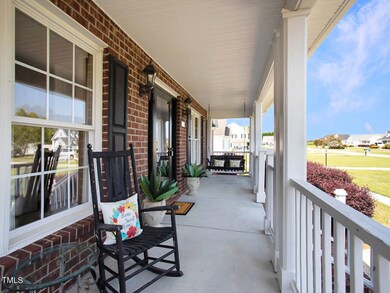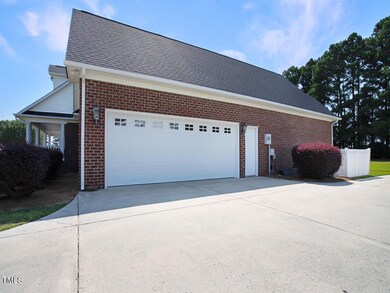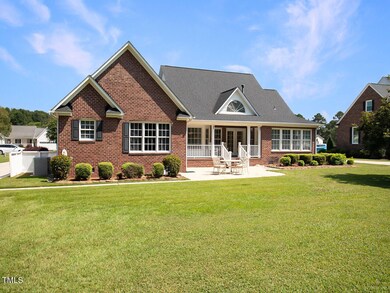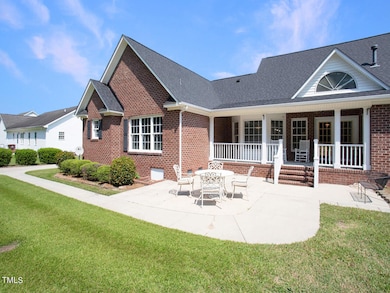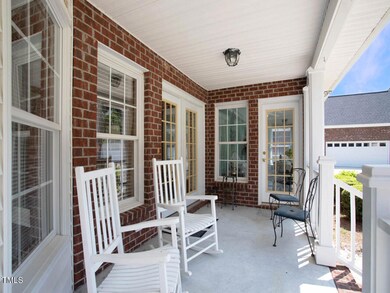
Estimated payment $2,540/month
Highlights
- Open Floorplan
- Traditional Architecture
- Sun or Florida Room
- Vaulted Ceiling
- Wood Flooring
- No HOA
About This Home
Here is your chance to make this gorgeous custom built house in the highly desired Knottingham Farms your home! Spacious 2026 sf heated space home with 3 bedrooms,. the primary suite has an anteroom, walk-in dressing room, and an an-suite bathroom.. Full bath in hall, Dining Room, breakfast nook, large utility room with sink, elegant foyer, large family room with fireplace with gas logs and custom built-in cabinets, kitchen with seating at bar height, custom cabinets, sunroom, 2 car garage with new garage door with additional storage room, Large workshop. Large front porch. Large back porch. Patio. Sidewalks and concrete drive on 0.6 acres. No city taxes! Oak hardwoods, ceramic tile, vinyl, & carpet
Home Details
Home Type
- Single Family
Est. Annual Taxes
- $2,692
Year Built
- Built in 1998
Lot Details
- 0.6 Acre Lot
- Landscaped
- Level Lot
- Cleared Lot
- Back and Front Yard
Parking
- 2 Car Attached Garage
- Workshop in Garage
- Side Facing Garage
- Garage Door Opener
- Additional Parking
- 4 Open Parking Spaces
Home Design
- Traditional Architecture
- Brick Veneer
- Brick Foundation
- Combination Foundation
- Permanent Foundation
- Block Foundation
- Frame Construction
- Architectural Shingle Roof
Interior Spaces
- 2,026 Sq Ft Home
- 1-Story Property
- Open Floorplan
- Built-In Features
- Bookcases
- Crown Molding
- Tray Ceiling
- Vaulted Ceiling
- Ceiling Fan
- Recessed Lighting
- Chandelier
- Gas Log Fireplace
- Entrance Foyer
- Family Room
- Living Room with Fireplace
- Breakfast Room
- Dining Room
- Sun or Florida Room
- Storage
- Basement
- Crawl Space
- Pull Down Stairs to Attic
- Storm Doors
Kitchen
- Electric Range
- Range Hood
- Microwave
- Ice Maker
- Dishwasher
- Kitchen Island
- Laminate Countertops
- Disposal
Flooring
- Wood
- Carpet
- Tile
- Vinyl
Bedrooms and Bathrooms
- 3 Bedrooms
- Walk-In Closet
- 2 Full Bathrooms
- Double Vanity
- Bathtub with Shower
- Walk-in Shower
Laundry
- Laundry Room
- Laundry on main level
- Dryer
- Washer
- Sink Near Laundry
Outdoor Features
- Patio
- Separate Outdoor Workshop
- Outbuilding
- Front Porch
Schools
- Erwin Elementary School
- Coats - Erwin Middle School
- Triton High School
Utilities
- Forced Air Heating and Cooling System
- Heating System Uses Gas
- Heating System Uses Propane
- Heat Pump System
- Propane
- Electric Water Heater
- Septic Tank
Community Details
- No Home Owners Association
- Knottingham Farms Subdivision
- Community Parking
Listing and Financial Details
- Assessor Parcel Number 21519 0201 18-
Map
Home Values in the Area
Average Home Value in this Area
Tax History
| Year | Tax Paid | Tax Assessment Tax Assessment Total Assessment is a certain percentage of the fair market value that is determined by local assessors to be the total taxable value of land and additions on the property. | Land | Improvement |
|---|---|---|---|---|
| 2024 | $2,692 | $366,705 | $0 | $0 |
| 2023 | $1,800 | $366,705 | $0 | $0 |
| 2022 | $1,639 | $366,705 | $0 | $0 |
| 2021 | $1,639 | $178,640 | $0 | $0 |
| 2020 | $1,125 | $178,640 | $0 | $0 |
| 2019 | $1,588 | $178,640 | $0 | $0 |
| 2018 | $1,100 | $178,640 | $0 | $0 |
| 2017 | $1,588 | $178,640 | $0 | $0 |
| 2016 | $1,570 | $178,610 | $0 | $0 |
| 2015 | $1,535 | $178,610 | $0 | $0 |
| 2014 | $1,535 | $178,610 | $0 | $0 |
Property History
| Date | Event | Price | Change | Sq Ft Price |
|---|---|---|---|---|
| 10/02/2024 10/02/24 | Pending | -- | -- | -- |
| 09/11/2024 09/11/24 | Price Changed | $415,000 | -3.5% | $205 / Sq Ft |
| 08/29/2024 08/29/24 | For Sale | $430,000 | -- | $212 / Sq Ft |
Deed History
| Date | Type | Sale Price | Title Company |
|---|---|---|---|
| Warranty Deed | -- | None Available | |
| Deed | $15,000 | -- |
Similar Homes in Dunn, NC
Source: Doorify MLS
MLS Number: 10049179
APN: 021519 0201 18
- 1055 Tilghman Rd
- 260 Baileys Crossroads Rd
- 97 Bailey Rd
- 8175 Nc 27 E
- 25 Cornfield Ln
- 194 Cornfield Ln
- 626 Bailey Rd
- 7814 N Carolina 27
- 1246 N Carolina 27
- 208 Planters Ln
- 460 Mann Rd
- 897 W Main St
- 141 Benson Village Dr Unit 76p
- 143 Benson Village Dr Unit 77p
- 104 N Buggy Dr Unit 72p
- 0 Benson Hardee Rd Unit 10069689
- 104 S Pine St
- 302 S Pine St
- 504 W Brocklyn St
- 154 Stewart Mason Dr
