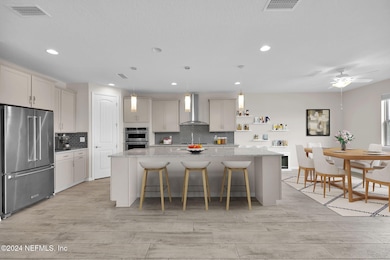
107 Lantern Oak Ln Ponte Vedra Beach, FL 32081
Estimated payment $5,353/month
Highlights
- Fitness Center
- Senior Community
- Clubhouse
- Gated with Attendant
- Waterfront
- Sauna
About This Home
Del Webb Executive Waterfront, 3532 approx. total sq. ft. including 24 hour guard gate, 3 car garage, exclusive Tree Side neighborhood. Upgraded Premium Waterfront Lot with the best LONG VIEWS, fenced backyard to keep your pets safe. Highest Premium Upgrades including stainless steel appliances, wood cabinets, quartz (not granite) countertops, Premium Porcelain Plank Tiles throughout the entire house, additional invisible fence for dogs safety. Located in the exclusive Tree Side section of executive homes on the largest lake in the community. House sits high and dry, flood and hurricane-windstorm insurance are not required. Only 15 minutes to beautiful Ponte Vedra beaches, 3 minutes to $14 million dollar 37,000 Sq. Ft. Anastasia Club House filled with clubs, activities and amenities. Easy to make friends, safe well lighted sidewalks to walk your dog and beautifully maintained landscaping. Plus 24 hour manned gate for your safety and security. You deserve the Good Life, this is Living!
Home Details
Home Type
- Single Family
Est. Annual Taxes
- $5,097
Year Built
- Built in 2019
Lot Details
- 7,841 Sq Ft Lot
- Waterfront
- South Facing Home
- Fenced
HOA Fees
- $220 Monthly HOA Fees
Parking
- 3 Car Attached Garage
- Garage Door Opener
Home Design
- Wood Frame Construction
- Shingle Roof
- Stone Siding
- Stucco
Interior Spaces
- 2,624 Sq Ft Home
- 1-Story Property
- Built-In Features
- Ceiling Fan
- Entrance Foyer
- Family Room
- Living Room
- Dining Room
- Tile Flooring
- Fire and Smoke Detector
- Dryer
Kitchen
- Breakfast Area or Nook
- Breakfast Bar
- Electric Oven
- Electric Range
- Microwave
- Dishwasher
- Disposal
Bedrooms and Bathrooms
- 3 Bedrooms
- Walk-In Closet
- 3 Full Bathrooms
- Bathtub With Separate Shower Stall
Outdoor Features
- Patio
Utilities
- Central Heating and Cooling System
- Electric Water Heater
- Water Softener is Owned
Listing and Financial Details
- Assessor Parcel Number 0722540060
Community Details
Overview
- Senior Community
- $3,000 One-Time Secondary Association Fee
- Association fees include security
- Riverwood By Del Webb Subdivision
Amenities
- Sauna
- Clubhouse
Recreation
- Tennis Courts
- Fitness Center
Security
- Gated with Attendant
Map
Home Values in the Area
Average Home Value in this Area
Tax History
| Year | Tax Paid | Tax Assessment Tax Assessment Total Assessment is a certain percentage of the fair market value that is determined by local assessors to be the total taxable value of land and additions on the property. | Land | Improvement |
|---|---|---|---|---|
| 2024 | $5,097 | $234,386 | -- | -- |
| 2023 | $5,097 | $227,559 | $0 | $0 |
| 2022 | $5,014 | $220,931 | $0 | $0 |
| 2021 | $4,993 | $214,496 | $0 | $0 |
| 2020 | $4,983 | $211,535 | $0 | $0 |
| 2019 | $3,660 | $70,000 | $0 | $0 |
Property History
| Date | Event | Price | Change | Sq Ft Price |
|---|---|---|---|---|
| 03/15/2025 03/15/25 | Price Changed | $845,000 | -6.1% | $322 / Sq Ft |
| 12/17/2024 12/17/24 | Price Changed | $899,900 | -5.3% | $343 / Sq Ft |
| 10/19/2024 10/19/24 | Price Changed | $949,900 | -2.6% | $362 / Sq Ft |
| 08/01/2024 08/01/24 | For Sale | $975,000 | -- | $372 / Sq Ft |
Similar Homes in Ponte Vedra Beach, FL
Source: realMLS (Northeast Florida Multiple Listing Service)
MLS Number: 2040265
APN: 072254-0060
- 213 Wood Pond Loop
- 264 Wood Pond Loop
- 135 Tree Side Ln
- 203 Wild Cypress Cir
- 836 Tree Side Ln
- 180 Tree Side Ln
- 282 Forest Spring Dr
- 707 Wild Cypress Cir
- 594 Wild Cypress Cir
- 797 Wild Cypress Cir
- 835 Wild Cypress Cir
- 225 Sweet Pine Trail
- 99 Woodbriar Rd
- 195 Glen Valley Dr
- 168 Gray Owl Point
- 274 Gray Owl Point
- 203 Country Brook Ave
- 503 Mangrove Thicket Blvd
- 58 Country Brook Ave
- 137 Cameo Dr






