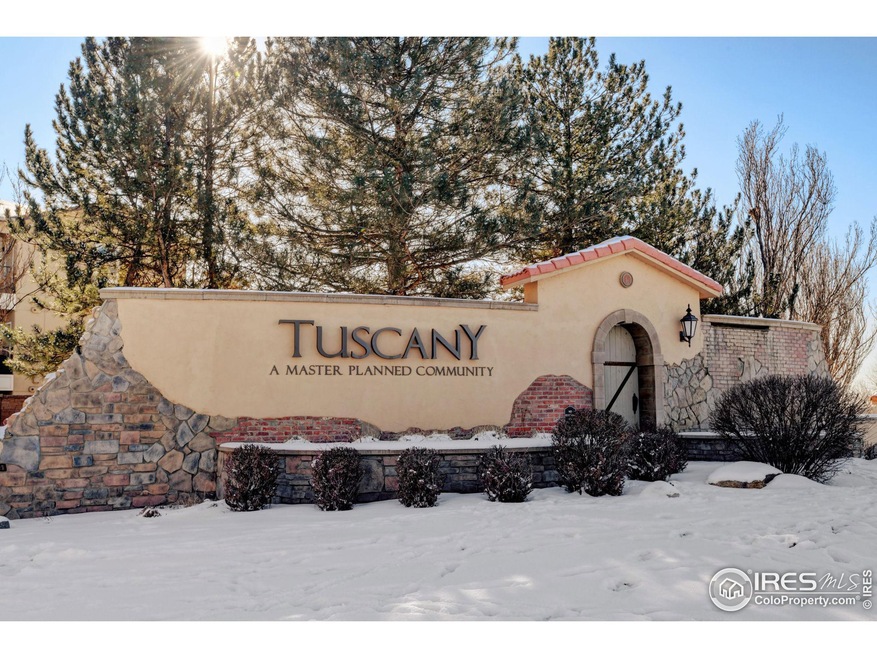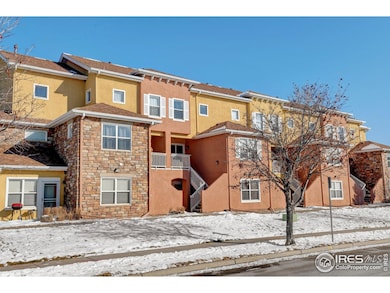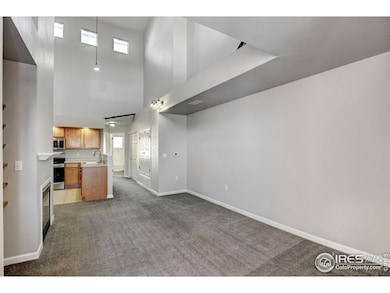
Highlights
- Fitness Center
- City View
- Clubhouse
- Private Pool
- Open Floorplan
- Deck
About This Home
As of February 2025Nestled in the desirable Tuscany subdivision of Evans/SW Greeley, this charming and spacious two-story condo offers an inviting open concept with vaulted ceilings and abundant natural light. The main level features a 12x12 bedroom, while the upstairs provides a versatile non-conforming second bedroom or office loft space. The living room is enhanced by a cozy gas fireplace. All kitchen appliances, along with a clothes washer and dryer, are included for your convenience. The property also boasts an attached one-car garage. HOA dues cover water/sewer, trash, lawn care, snow removal, hazard insurance, and access to the clubhouse, exercise room, and swimming pool. Ideally located near parks, schools, and shopping, this home is easy to view and offers the possibility of a quick closing.
Townhouse Details
Home Type
- Townhome
Est. Annual Taxes
- $1,081
Year Built
- Built in 2002
Lot Details
- South Facing Home
- Southern Exposure
- Zero Lot Line
HOA Fees
Parking
- 1 Car Attached Garage
- Garage Door Opener
Home Design
- Wood Frame Construction
- Composition Roof
- Stucco
Interior Spaces
- 1,116 Sq Ft Home
- 2-Story Property
- Open Floorplan
- Ceiling height of 9 feet or more
- Gas Fireplace
- Window Treatments
- City Views
Kitchen
- Electric Oven or Range
- Self-Cleaning Oven
- Microwave
- Dishwasher
- Disposal
Flooring
- Carpet
- Tile
Bedrooms and Bathrooms
- 2 Bedrooms
- Main Floor Bedroom
- 1 Full Bathroom
- Primary bathroom on main floor
Laundry
- Laundry on main level
- Dryer
- Washer
Accessible Home Design
- Accessible Doors
Pool
- Private Pool
- Spa
Outdoor Features
- Deck
- Exterior Lighting
Schools
- Ann K Heiman Elementary School
- Heath Middle School
- Greeley West High School
Utilities
- Forced Air Heating and Cooling System
- High Speed Internet
- Satellite Dish
- Cable TV Available
Listing and Financial Details
- Assessor Parcel Number R2084003
Community Details
Overview
- Association fees include common amenities, trash, snow removal, ground maintenance, management, utilities, maintenance structure, water/sewer, hazard insurance
- Montevista Condos At Tuscany Subdivision
Amenities
- Clubhouse
Recreation
- Fitness Center
- Community Pool
Map
Home Values in the Area
Average Home Value in this Area
Property History
| Date | Event | Price | Change | Sq Ft Price |
|---|---|---|---|---|
| 02/28/2025 02/28/25 | Sold | $250,000 | -3.8% | $224 / Sq Ft |
| 01/28/2025 01/28/25 | For Sale | $260,000 | +5.7% | $233 / Sq Ft |
| 10/13/2022 10/13/22 | Sold | $246,000 | +0.4% | $220 / Sq Ft |
| 09/16/2022 09/16/22 | For Sale | $245,000 | -0.4% | $220 / Sq Ft |
| 09/13/2022 09/13/22 | Off Market | $246,000 | -- | -- |
| 09/09/2022 09/09/22 | For Sale | $245,000 | -2.0% | $220 / Sq Ft |
| 10/28/2021 10/28/21 | Off Market | $250,000 | -- | -- |
| 07/30/2021 07/30/21 | Sold | $250,000 | +4.6% | $224 / Sq Ft |
| 06/14/2021 06/14/21 | For Sale | $239,000 | -- | $214 / Sq Ft |
Tax History
| Year | Tax Paid | Tax Assessment Tax Assessment Total Assessment is a certain percentage of the fair market value that is determined by local assessors to be the total taxable value of land and additions on the property. | Land | Improvement |
|---|---|---|---|---|
| 2024 | $1,081 | $15,830 | -- | $15,830 |
| 2023 | $1,081 | $15,980 | $0 | $15,980 |
| 2022 | $1,324 | $13,880 | $0 | $13,880 |
| 2021 | $1,365 | $14,270 | $0 | $14,270 |
| 2020 | $1,269 | $13,310 | $0 | $13,310 |
| 2019 | $1,272 | $13,310 | $0 | $13,310 |
| 2018 | $866 | $9,520 | $0 | $9,520 |
| 2017 | $871 | $9,520 | $0 | $9,520 |
| 2016 | $680 | $8,280 | $0 | $8,280 |
| 2015 | $678 | $8,280 | $0 | $8,280 |
| 2014 | $486 | $5,810 | $0 | $5,810 |
Mortgage History
| Date | Status | Loan Amount | Loan Type |
|---|---|---|---|
| Open | $9,361 | New Conventional | |
| Open | $234,025 | FHA | |
| Previous Owner | $0 | New Conventional | |
| Previous Owner | $225,000 | New Conventional | |
| Previous Owner | $116,000 | New Conventional | |
| Previous Owner | $91,000 | Unknown | |
| Previous Owner | $95,426 | Unknown |
Deed History
| Date | Type | Sale Price | Title Company |
|---|---|---|---|
| Warranty Deed | $250,000 | Fntc (Fidelity National Title) | |
| Special Warranty Deed | $250,000 | Land Title Guarantee Co | |
| Special Warranty Deed | $119,283 | Land Title |
About the Listing Agent

I'm an expert Real Estate Agent and Owner with Elevations Real Estate, LLC in Fort Collins, Colorado . I really enjoy being outside. Raised in the Mountains of Colorado, the season doesn't matter, just get outside! Fortunately, my Family agrees! We, ski, bike ride, fish and a bunch of other activities. Our office covers all of Northern Colorado, providing homebuyers and sellers with professional, responsive and attentive real estate services. I have had my License for 24 years now and
Mike's Other Listings
Source: IRES MLS
MLS Number: 1025356
APN: R2084003
- 304 Lucca Dr Unit 304
- 1004 Lucca Dr Unit 1004
- 4331 W 31st St
- 3215 47th Ave
- 4125 Carrara St
- 0 30th St
- 4213 W 30th Street Rd
- 3123 Cody Ave
- 3313 Masterson Ct
- 4050 W 30th Street Rd
- 5151 W 29th St Unit 1202
- 5151 W 29th St Unit 1504
- 5151 W 29th St Unit 605
- 3008 39th Ave
- 5151 29th St Unit 1612
- 5151 29th St Unit 412
- 5151 29th St Unit 1906
- 5243 Pawnee Dr
- 3536 38th Ave
- 5551 29th St Unit 2812






