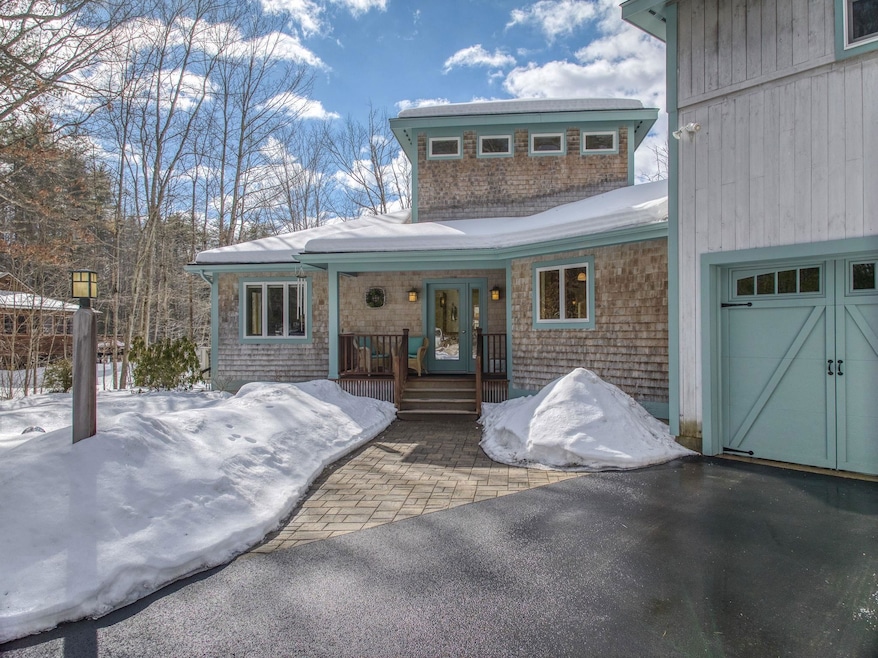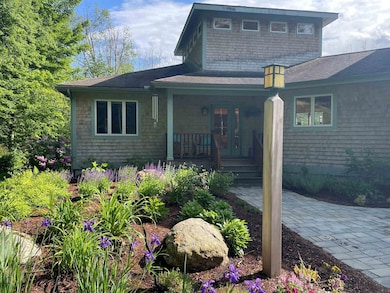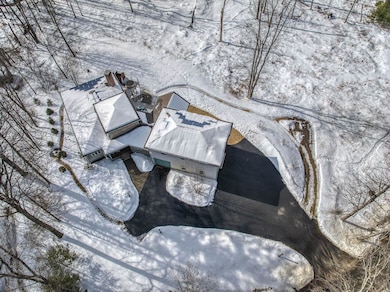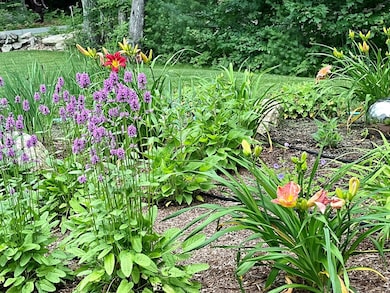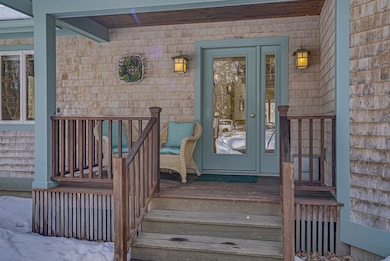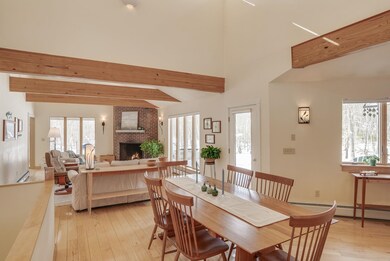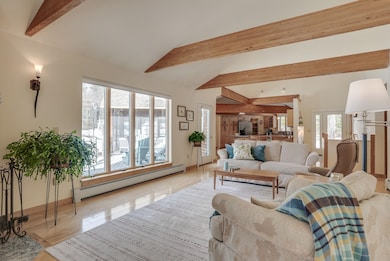
107 Lull Rd New Boston, NH 03070
New Boston NeighborhoodEstimated payment $4,853/month
Highlights
- Solar Power System
- Craftsman Architecture
- Hot Water Heating System
- New Boston Central School Rated A-
- Wood Flooring
- Wood Siding
About This Home
VISit this WOW custom designed and built lifestyle home located in a year-round captivating nature scape setting. Contemporary styling throughout with idyllic 1st floor living, and an open concept fireplaced living room, kitchen and dining room. An office with built in furniture could become an additional bedroom and a 3/4 bathroom are also on the 1st floor. Built and designed with attention to detail the dramatic beams and vaulted ceilings provide additional character. The fabulous today kitchen with walk in pantry has island seating & access to the screened porch (with Murphy bed/summer sleep outs)....the hot tub, outdoor shower, and wood burning fireplace. The Primary suite, off the living room has a terrific walk-in closet and adjoining plush bathroom. Solar energy saving panels are discreetly located on the back of the home. There are two large bedrooms in the walkout lower level (each with their own egress door) and a full bathroom. The Seller is a craftsman and has his cleverly designed dream workshop above the 2-car garage. There are 3 garages in total and easy driving/parking for your guests all year. New Boston offers a wonderful sense of community and a location that has access to adjoining Goffstown/Bedford/Manchester. Paved road access via Gregg Mill or other New Boston locations. Enjoy the many surrounding trails and recreation areas...Great fishing spots on the river nearby too! VISit today. DEADLINE for offer 9am 18th.
Home Details
Home Type
- Single Family
Est. Annual Taxes
- $11,510
Year Built
- Built in 2005
Lot Details
- Property fronts a private road
- Property is zoned RA
Parking
- 3
Home Design
- Craftsman Architecture
- Contemporary Architecture
- Ranch Style House
- Architectural Shingle Roof
- Wood Siding
Interior Spaces
- Walk-Out Basement
Kitchen
- Microwave
- Dishwasher
Flooring
- Wood
- Cork
Bedrooms and Bathrooms
- 4 Bedrooms
Laundry
- Washer
- Gas Dryer
Eco-Friendly Details
- Solar Power System
Schools
- Central Elementary School
- Mountain View Middle School
- Goffstown High School
Utilities
- Mini Split Air Conditioners
- Hot Water Heating System
- Propane
- Private Water Source
- Drilled Well
- Cable TV Available
Map
Home Values in the Area
Average Home Value in this Area
Tax History
| Year | Tax Paid | Tax Assessment Tax Assessment Total Assessment is a certain percentage of the fair market value that is determined by local assessors to be the total taxable value of land and additions on the property. | Land | Improvement |
|---|---|---|---|---|
| 2024 | $11,510 | $483,800 | $149,700 | $334,100 |
| 2023 | $9,845 | $483,800 | $149,700 | $334,100 |
| 2022 | $9,279 | $483,800 | $149,700 | $334,100 |
| 2021 | $8,950 | $483,800 | $149,700 | $334,100 |
| 2020 | $9,190 | $381,500 | $87,900 | $293,600 |
| 2019 | $9,496 | $379,100 | $87,900 | $291,200 |
| 2018 | $9,049 | $379,100 | $87,900 | $291,200 |
| 2017 | $177 | $379,100 | $87,900 | $291,200 |
| 2016 | $8,852 | $379,100 | $87,900 | $291,200 |
| 2015 | $8,504 | $318,400 | $82,100 | $236,300 |
| 2014 | $8,103 | $318,400 | $82,100 | $236,300 |
| 2013 | $7,657 | $315,900 | $82,100 | $233,800 |
Property History
| Date | Event | Price | Change | Sq Ft Price |
|---|---|---|---|---|
| 03/17/2025 03/17/25 | For Sale | $699,000 | 0.0% | $306 / Sq Ft |
| 03/13/2025 03/13/25 | Off Market | $699,000 | -- | -- |
| 03/12/2025 03/12/25 | For Sale | $699,000 | 0.0% | $306 / Sq Ft |
| 03/12/2025 03/12/25 | Off Market | $699,000 | -- | -- |
| 03/11/2025 03/11/25 | For Sale | $699,000 | 0.0% | $306 / Sq Ft |
| 03/11/2025 03/11/25 | Off Market | $699,000 | -- | -- |
| 03/10/2025 03/10/25 | For Sale | $699,000 | -- | $306 / Sq Ft |
Mortgage History
| Date | Status | Loan Amount | Loan Type |
|---|---|---|---|
| Closed | $25,000 | Unknown | |
| Closed | $247,000 | Stand Alone Refi Refinance Of Original Loan | |
| Closed | $25,000 | Unknown |
Similar Homes in New Boston, NH
Source: PrimeMLS
MLS Number: 5031637
APN: NBOS-000002-000085
- 65 Wright Dr Unit 65-3
- 65 Wright Dr Unit 65-4
- 48 Wright Dr Unit 65-2
- 2 Wright Dr
- Lot 2-31-6 Bessie Leavitt Ln
- 12 Byam Rd
- 124 Oak Hill Rd
- 106 River Rd
- 224 Ridgeview Rd
- 15 Foxberry Dr
- 6 Old Coach Rd
- 194 Rolling Hill Dr
- 0 S Stark Hwy Unit 5017809
- 302 S Stark Hwy
- 300 S Stark Hwy
- 22 Mill St
- 98 Bog Brook Rd
- 45 Mont Vernon Rd
- 7 Arrowwood Rd
- Lot 1-50-3 Colburn Rd
