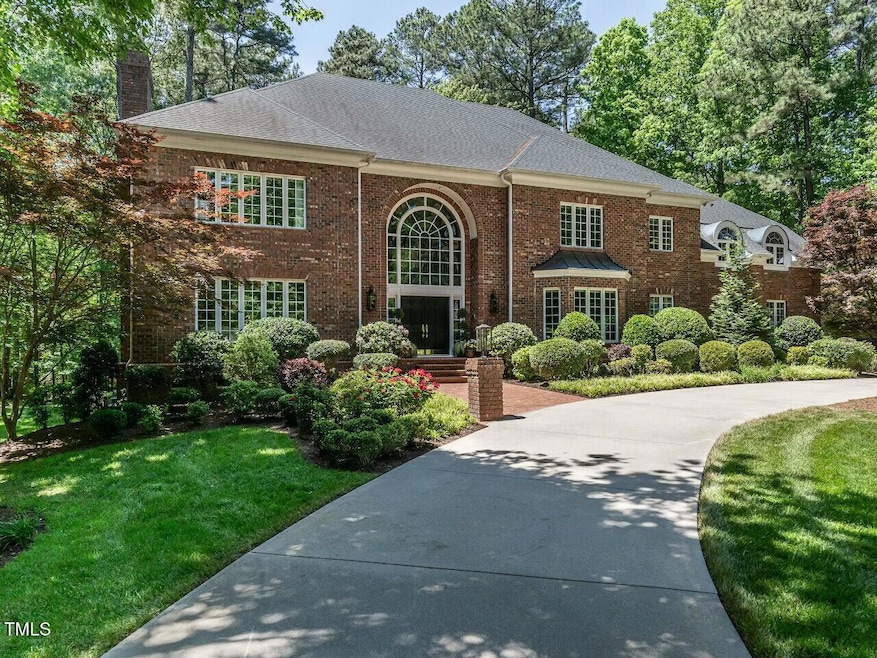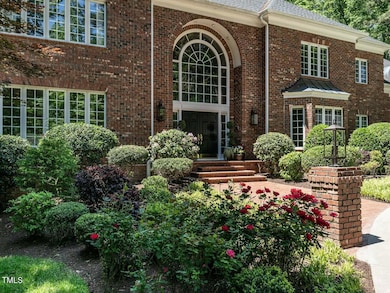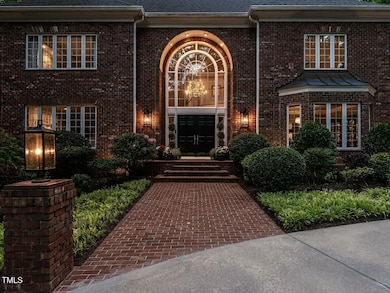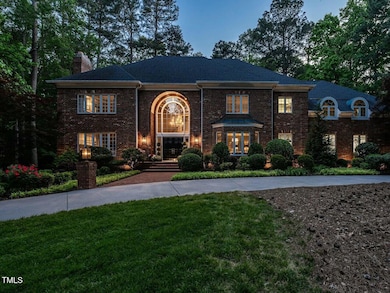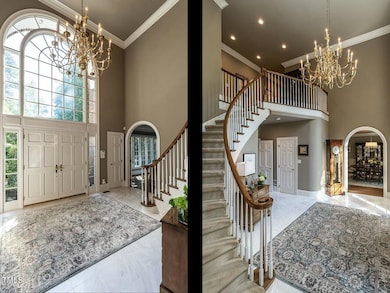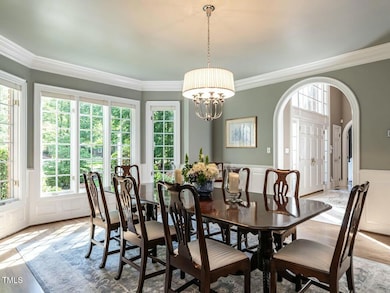
107 Marseille Place Cary, NC 27511
MacGregor Downs NeighborhoodEstimated payment $15,391/month
Highlights
- Finished Room Over Garage
- View of Trees or Woods
- 2.02 Acre Lot
- Apex Elementary Rated A-
- Built-In Freezer
- Heavily Wooded Lot
About This Home
Painstakingly crafted by Rufty Homes, this all-brick beauty sits on two carefully manicured, landscaped acres in the estates section of Cary's beautiful MacGregor West at the end of a quiet, flat cul-de-sac and is till in the loving care of its original owners. This home captivates from one's arrival at the gracious and long semi-circle drive in front all the way to its wonderful octagonal screened gazebo in back. The backyard is large, flat, exceptionally private and surrounded by tall, lush trees. The traditional styling is honored here with high ceilings, heavy mouldings, lovely wainscoting, impressive windows, masonry fireplaces, generous built-ins, a large formal living room, central family room, handsome home office/library and tray ceiling in the primary bedroom. The uncommonly large chef's kitchen with Thermador appliances and large Sub-Zero refrigerator/freezer is connected to the brick-floor beadboard-ceiling gazebo through the breakfast area. Overlooking the marble entry foyer, the second floor is home to five well-appointed bedrooms (every one with en suite bathrooms) including the oversized primary bedroom with its own fireplace, dual walk-in closets and recently renovated bathroom with Victoria + Albert soaking tub and Hansgrohe shower. A bonus recreation / tv room sits at the end of hallway, where it has a separate back stairway down to the kitchen and a connected nifty crafting / hobby room. The unfinished attic is enormous and was planned to accommodate future dormers and further finished expansion if desired. The three-car garage has a work sink and large storage cabinets and the laundry room is large enough to accommodate an additional full-size refrigerator (and a laundry chute). Downstairs, there's an enormous heated and cooled daylight woodworking workshop and a finished fitness/rec/office room. The property backs up to nine acres of unspoiled wooded Town of Cary buffer land and the 160-acre Community Park is just a very short walk away (enter at 1808 Lake Pine Dr), with its 3 miles of developed nature and fitness trails, pickleball and tennis courts, playground and 50-acre lake. Dreams have been made in this home for its first 33 years. We think the next owner will likely own it another 33. This home is pristine in its upkeep and has been fastidiously upgraded, updated and improved over all its years.
Home Details
Home Type
- Single Family
Est. Annual Taxes
- $16,778
Year Built
- Built in 1992 | Remodeled
Lot Details
- 2.02 Acre Lot
- Cul-De-Sac
- Northeast Facing Home
- Irregular Lot
- Front and Back Yard Sprinklers
- Heavily Wooded Lot
- Many Trees
- Private Yard
- Back Yard
HOA Fees
- $40 Monthly HOA Fees
Parking
- 3 Car Attached Garage
- Finished Room Over Garage
- Inside Entrance
- Side Facing Garage
- Garage Door Opener
- Circular Driveway
Property Views
- Woods
- Neighborhood
Home Design
- Traditional Architecture
- Georgian Architecture
- Brick Exterior Construction
- Brick Foundation
- Shingle Roof
- Asphalt Roof
Interior Spaces
- 2-Story Property
- Central Vacuum
- Sound System
- Built-In Features
- Bookcases
- Crown Molding
- Tray Ceiling
- Smooth Ceilings
- Ceiling Fan
- Wood Burning Fireplace
- Fireplace With Glass Doors
- Gas Log Fireplace
- Fireplace Features Masonry
- Double Pane Windows
- Entrance Foyer
- Family Room with Fireplace
- 3 Fireplaces
- Living Room with Fireplace
- Breakfast Room
- Dining Room
- Den
- Bonus Room
- Workshop
- Screened Porch
- Storage
- Home Gym
Kitchen
- Eat-In Kitchen
- Breakfast Bar
- Built-In Double Oven
- Gas Cooktop
- Microwave
- Built-In Freezer
- Built-In Refrigerator
- Dishwasher
- Stainless Steel Appliances
- Kitchen Island
- Granite Countertops
- Quartz Countertops
- Disposal
- Fireplace in Kitchen
Flooring
- Wood
- Carpet
- Marble
- Tile
Bedrooms and Bathrooms
- 5 Bedrooms
- Fireplace in Primary Bedroom
- Dual Closets
- Private Water Closet
- Separate Shower in Primary Bathroom
- Soaking Tub
- Walk-in Shower
Laundry
- Laundry Room
- Laundry on main level
- Sink Near Laundry
Attic
- Attic Floors
- Permanent Attic Stairs
Partially Finished Basement
- Heated Basement
- Walk-Out Basement
- Interior and Exterior Basement Entry
- Workshop
- Crawl Space
- Natural lighting in basement
Home Security
- Home Security System
- Smart Thermostat
Outdoor Features
- Deck
- Exterior Lighting
Schools
- Apex Elementary School
- Apex Middle School
- Apex High School
Utilities
- Cooling System Mounted In Outer Wall Opening
- Forced Air Zoned Heating and Cooling System
- Floor Furnace
- Heating System Uses Natural Gas
- Heat Pump System
- Vented Exhaust Fan
- Natural Gas Connected
- Tankless Water Heater
- Gas Water Heater
- High Speed Internet
- Cable TV Available
Additional Features
- Smart Irrigation
- Property is near a golf course
- Grass Field
Community Details
- Macgregor West HOA, Phone Number (919) 787-9000
- Built by Rufty
- Macgregor West Subdivision
Listing and Financial Details
- Assessor Parcel Number LO99 MACGREGOR WEST PH2E REV BM1991-1325
Map
Home Values in the Area
Average Home Value in this Area
Tax History
| Year | Tax Paid | Tax Assessment Tax Assessment Total Assessment is a certain percentage of the fair market value that is determined by local assessors to be the total taxable value of land and additions on the property. | Land | Improvement |
|---|---|---|---|---|
| 2024 | $16,778 | $1,998,592 | $750,000 | $1,248,592 |
| 2023 | $12,417 | $1,237,264 | $302,900 | $934,364 |
| 2022 | $11,953 | $1,237,264 | $302,900 | $934,364 |
| 2021 | $11,712 | $1,237,264 | $302,900 | $934,364 |
| 2020 | $11,774 | $1,237,264 | $302,900 | $934,364 |
| 2019 | $12,804 | $1,194,017 | $302,900 | $891,117 |
| 2018 | $12,013 | $1,194,017 | $302,900 | $891,117 |
| 2017 | $11,542 | $1,194,017 | $302,900 | $891,117 |
| 2016 | $11,369 | $1,194,017 | $302,900 | $891,117 |
| 2015 | $11,899 | $1,206,646 | $325,000 | $881,646 |
| 2014 | $11,218 | $1,206,646 | $325,000 | $881,646 |
Property History
| Date | Event | Price | Change | Sq Ft Price |
|---|---|---|---|---|
| 03/06/2025 03/06/25 | For Sale | $2,499,900 | -- | $392 / Sq Ft |
Deed History
| Date | Type | Sale Price | Title Company |
|---|---|---|---|
| Interfamily Deed Transfer | -- | None Available |
Mortgage History
| Date | Status | Loan Amount | Loan Type |
|---|---|---|---|
| Closed | $285,000 | Credit Line Revolving | |
| Closed | $150,000 | New Conventional | |
| Closed | $135,000 | New Conventional | |
| Closed | $147,350 | Unknown | |
| Closed | $300,700 | Unknown | |
| Closed | $150,000 | Unknown | |
| Closed | $186,231 | Unknown | |
| Closed | $300,000 | Credit Line Revolving |
Similar Homes in the area
Source: Doorify MLS
MLS Number: 10079904
APN: 0752.10-46-9319-000
- 108 Martinique Place
- 131 140 15 MacGregor Pines Dr
- 204 Brittany Place
- 3015 Old Raleigh Rd
- 3007 Old Raleigh Rd
- 917 Queensferry Rd
- 302 Rutherglen Dr
- 400 Edinburgh Dr
- 208 E Jules Verne Way
- 403 Rutherglen Dr
- 1002 Springmill Ct
- 1800 Tarbert Dr
- 415 King George Loop
- 202 Colonial Townes Ct
- 1704 Chestnut St
- 1007 Surry Dale Ct
- 315 King George Loop
- 1517 Laughridge Dr
- 100 Dunedin Ct
- 302 Edinburgh Dr
