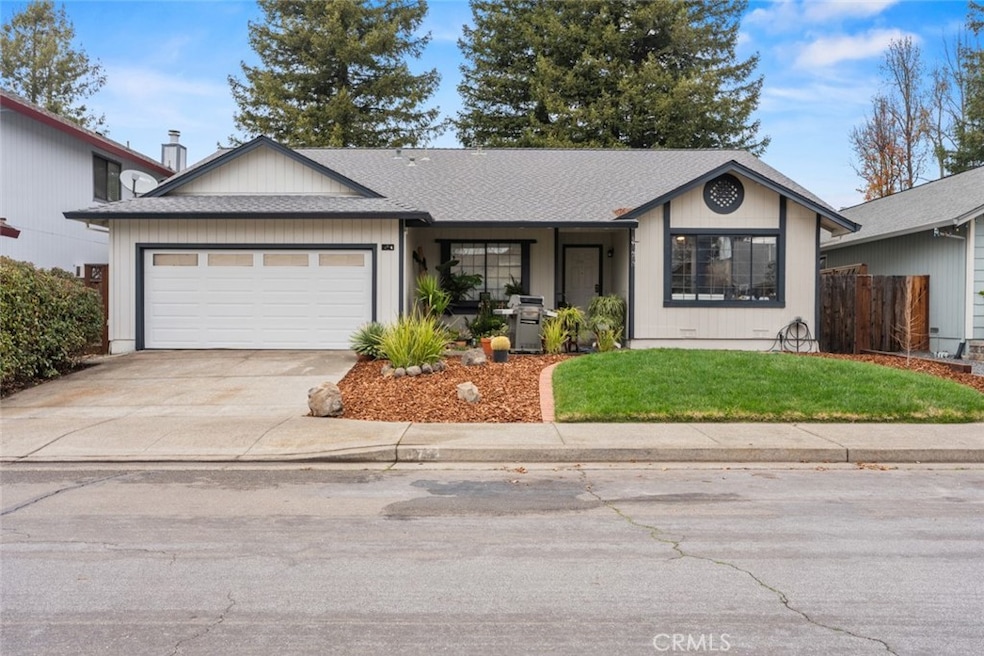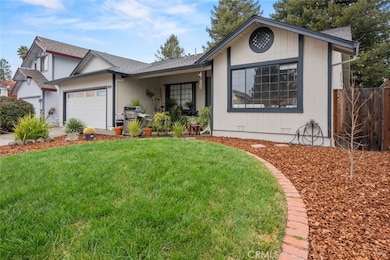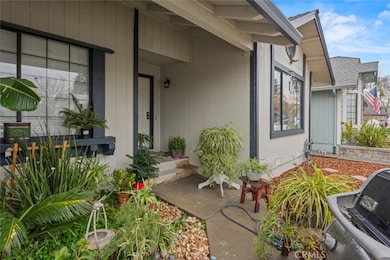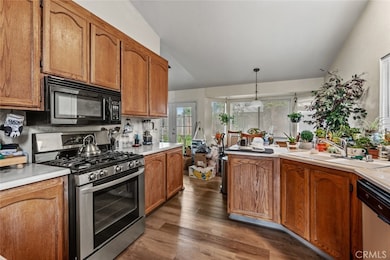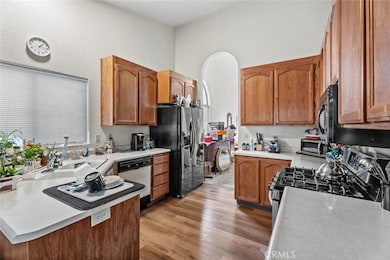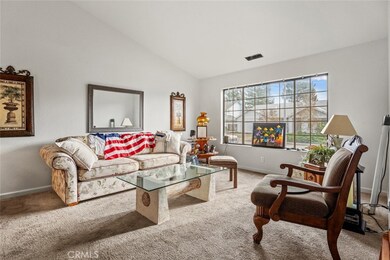
107 Mirna Ct Windsor, CA 95492
Highlights
- No HOA
- Neighborhood Views
- Bathtub with Shower
- Windsor High School Rated A-
- 2 Car Attached Garage
- Living Room
About This Home
As of April 2025Welcome home! Come see this Single-level 3 bedrooms, 2 bathrooms, 1,882 sq. ft. +/-beautifully designed living space. Nestled in a family-friendly neighborhood, this home boasts soaring vaulted ceilings, high doorways, and elegant arches and a large primary suite, creating an open and airy atmosphere filled with abundant natural light. Enjoy seamless indoor-outdoor living with a shaded backyard, perfect for relaxing or entertaining. Located in the desirable East Windsor neighborhood, you'll have easy access to parks, top-rated schools, and shopping centers, offering both convenience and comfort. With quiet streets and a strong sense of community, this home is ideal for those looking for the perfect blend of style, space, and location.
Last Agent to Sell the Property
EXP Realty of California, Inc Brokerage Phone: 707-489-5743 License #01784460

Home Details
Home Type
- Single Family
Est. Annual Taxes
- $9,121
Year Built
- Built in 1989
Lot Details
- 6,599 Sq Ft Lot
- Front and Back Yard Sprinklers
- Back and Front Yard
- Property is zoned CITYWI
Parking
- 2 Car Attached Garage
- Parking Available
- Front Facing Garage
- Garage Door Opener
Home Design
- Composition Roof
- Concrete Perimeter Foundation
Interior Spaces
- 1,882 Sq Ft Home
- 1-Story Property
- Ceiling Fan
- Wood Burning Fireplace
- Family Room
- Living Room
- Neighborhood Views
Kitchen
- Gas Range
- Microwave
- Dishwasher
- Laminate Countertops
- Disposal
Flooring
- Carpet
- Laminate
- Tile
Bedrooms and Bathrooms
- 3 Main Level Bedrooms
- 2 Full Bathrooms
- Dual Vanity Sinks in Primary Bathroom
- Bathtub with Shower
Laundry
- Laundry Room
- Dryer
- Washer
- 220 Volts In Laundry
Outdoor Features
- Exterior Lighting
Utilities
- Central Heating
- 220 Volts in Kitchen
- Natural Gas Connected
- Gas Water Heater
- Cable TV Available
Community Details
- No Home Owners Association
Listing and Financial Details
- Tax Lot 97
- Assessor Parcel Number 161180067000
Map
Home Values in the Area
Average Home Value in this Area
Property History
| Date | Event | Price | Change | Sq Ft Price |
|---|---|---|---|---|
| 04/21/2025 04/21/25 | Sold | $725,000 | -0.5% | $385 / Sq Ft |
| 03/18/2025 03/18/25 | Price Changed | $729,000 | -1.4% | $387 / Sq Ft |
| 01/30/2025 01/30/25 | For Sale | $739,000 | -- | $393 / Sq Ft |
Tax History
| Year | Tax Paid | Tax Assessment Tax Assessment Total Assessment is a certain percentage of the fair market value that is determined by local assessors to be the total taxable value of land and additions on the property. | Land | Improvement |
|---|---|---|---|---|
| 2023 | $9,121 | $435,346 | $132,946 | $302,400 |
| 2022 | $5,305 | $426,811 | $130,340 | $296,471 |
| 2021 | $5,143 | $418,443 | $127,785 | $290,658 |
| 2020 | $5,253 | $414,153 | $126,475 | $287,678 |
| 2019 | $5,245 | $406,034 | $123,996 | $282,038 |
| 2018 | $5,170 | $398,073 | $121,565 | $276,508 |
| 2017 | $5,121 | $390,269 | $119,182 | $271,087 |
| 2016 | $4,828 | $382,618 | $116,846 | $265,772 |
| 2015 | $4,696 | $376,871 | $115,091 | $261,780 |
| 2014 | $4,491 | $358,000 | $109,000 | $249,000 |
Mortgage History
| Date | Status | Loan Amount | Loan Type |
|---|---|---|---|
| Open | $198,000 | New Conventional | |
| Closed | $112,000 | New Conventional |
Deed History
| Date | Type | Sale Price | Title Company |
|---|---|---|---|
| Deed | -- | -- | |
| Grant Deed | $295,000 | Fidelity National Title Co | |
| Interfamily Deed Transfer | -- | -- |
Similar Homes in Windsor, CA
Source: California Regional Multiple Listing Service (CRMLS)
MLS Number: LC25002752
APN: 161-180-067
- 9568 Kristine Way
- 116 Cricket Ct
- 9950 Troon Ct
- 912 Pulteney Place
- 1054 Esparto Ct
- 720 Glen Miller Dr
- 1125 El Macero Way
- 834 Glen Miller Dr
- 1603 Balverne Ln
- 501 Miller Ln
- 703 Harry James Ct
- 9201 Lakewood Dr
- 436 Godfrey Dr
- 305 Windflower Ct
- 10936 Rio Ruso Dr
- 9147 Piccadilly Cir
- 672 Mcclelland Dr
- 510 Emily Rose Cir
- 476 Emily Rose Cir
- 850 Mcclelland Dr
