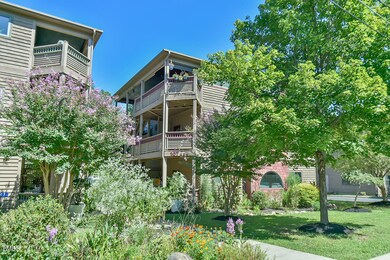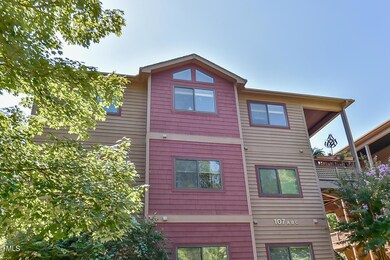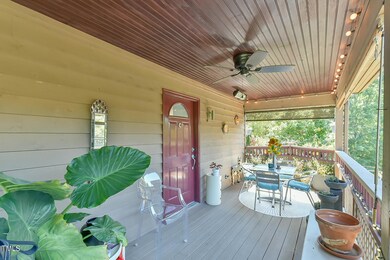
107 Mulberry St Unit C Carrboro, NC 27510
Highlights
- View of Trees or Woods
- Open Floorplan
- Contemporary Architecture
- Smith Middle School Rated A
- Deck
- Cathedral Ceiling
About This Home
As of October 2024Experience the perfect fusion of Costa Rican warmth and mid-century modern sophistication in this exceptional third floor walk up Carrboro penthouse condo. Inspired Design: The airy, vaulted ceiling enhances the sense of openness and connection to nature, with a tropical vibe. Enjoy the timeless appeal of mid-century modern design, reflected in the clean lines, stylish finishes, and functional layout of the space. The gas log fireplace adds a touch of retro charm while providing cozy ambiance. Sophisticated Kitchen: The kitchen blends practicality with mid-century modern elegance, featuring solid surface countertops and sleek stainless steel appliances. Master Suite Sanctuary: A spacious retreat with a walk-in closet and a bath that combines comfort with a touch of European-inspired luxury. Versatile Additional Spaces: A sunny second bedroom and a third bedroom/office offer flexibility, perfect for adapting to your needs. Inviting Covered Porches: Relax and unwind on the spacious covered porches, where you can enjoy lovely sunset views and the soothing breezy feel of outdoor living. Convenient Storage: Includes a separate storage unit, adding to the overall functionality of this unique condo. Enjoy the convenience of living in-town Carrboro with easy access to local shops, restaurants, and amenities Just a short distance to the University of North Carolina campus and the hospital, making it ideal for students, faculty, and healthcare professionals.
Seamless connectivity to public transportation for easy commuting and travel. Chapel Hill-Carrboro School District: Located within a highly regarded school district, perfect for families seeking quality education.
Property Details
Home Type
- Condominium
Est. Annual Taxes
- $4,850
Year Built
- Built in 2004 | Remodeled
Lot Details
- No Unit Above or Below
- Southwest Facing Home
- Landscaped
- Garden
HOA Fees
- $375 Monthly HOA Fees
Property Views
- Woods
- Neighborhood
Home Design
- Contemporary Architecture
- Slab Foundation
- Shingle Roof
- Cedar
Interior Spaces
- 1,371 Sq Ft Home
- 1-Story Property
- Open Floorplan
- Smooth Ceilings
- Cathedral Ceiling
- Ceiling Fan
- Gas Log Fireplace
- Insulated Windows
- Entrance Foyer
- Family Room with Fireplace
- Dining Room
- Luxury Vinyl Tile Flooring
- Scuttle Attic Hole
- Laundry in Kitchen
Kitchen
- Gas Range
- Dishwasher
- Disposal
Bedrooms and Bathrooms
- 3 Bedrooms
- Walk-In Closet
- 2 Full Bathrooms
- Separate Shower in Primary Bathroom
- Soaking Tub
Parking
- 2 Parking Spaces
- 2 Open Parking Spaces
- Parking Lot
Outdoor Features
- Deck
- Covered patio or porch
- Gazebo
- Outdoor Storage
- Playground
Schools
- Carrboro Elementary School
- Smith Middle School
- Chapel Hill High School
Utilities
- Central Heating and Cooling System
- Heat Pump System
- Natural Gas Connected
- Water Heater
- Cable TV Available
Listing and Financial Details
- Assessor Parcel Number 107C
Community Details
Overview
- Association fees include ground maintenance, storm water maintenance
- Mulberry St. Condos HOA, Phone Number (919) 929-2185
- Built by Hartley Construction
- Mulberry St Condos Subdivision
- Maintained Community
Amenities
- Picnic Area
- Community Storage Space
Recreation
- Community Playground
Map
Home Values in the Area
Average Home Value in this Area
Property History
| Date | Event | Price | Change | Sq Ft Price |
|---|---|---|---|---|
| 10/17/2024 10/17/24 | Sold | $475,000 | -2.1% | $346 / Sq Ft |
| 09/25/2024 09/25/24 | Pending | -- | -- | -- |
| 09/20/2024 09/20/24 | Price Changed | $485,000 | -3.0% | $354 / Sq Ft |
| 09/13/2024 09/13/24 | For Sale | $500,000 | -- | $365 / Sq Ft |
Tax History
| Year | Tax Paid | Tax Assessment Tax Assessment Total Assessment is a certain percentage of the fair market value that is determined by local assessors to be the total taxable value of land and additions on the property. | Land | Improvement |
|---|---|---|---|---|
| 2024 | $4,175 | $296,100 | $0 | $296,100 |
| 2023 | $4,000 | $296,100 | $0 | $296,100 |
| 2022 | $5,025 | $296,100 | $0 | $296,100 |
| 2021 | $4,988 | $296,100 | $0 | $296,100 |
| 2020 | $4,235 | $239,800 | $0 | $239,800 |
| 2018 | $4,156 | $239,800 | $0 | $239,800 |
| 2017 | $4,898 | $239,800 | $0 | $239,800 |
| 2016 | $4,898 | $285,897 | $92,169 | $193,728 |
| 2015 | $4,898 | $285,897 | $92,169 | $193,728 |
| 2014 | $4,842 | $285,897 | $92,169 | $193,728 |
Mortgage History
| Date | Status | Loan Amount | Loan Type |
|---|---|---|---|
| Previous Owner | $175,000 | New Conventional | |
| Previous Owner | $228,000 | Purchase Money Mortgage | |
| Previous Owner | $199,840 | Fannie Mae Freddie Mac |
Deed History
| Date | Type | Sale Price | Title Company |
|---|---|---|---|
| Warranty Deed | $475,000 | None Listed On Document | |
| Quit Claim Deed | -- | None Available | |
| Warranty Deed | $275,000 | None Available | |
| Warranty Deed | $265,000 | None Available | |
| Warranty Deed | $255,000 | -- |
Similar Homes in the area
Source: Doorify MLS
MLS Number: 10052520
APN: 9778981485.006
- 506 N Greensboro St Unit 33
- 107 Hillview St
- 222 Broad St
- 107 Hillcrest Ave Unit C and D
- 106 Williams St Unit 106, 106 A, 106 B
- 106 Williams St
- 198 Ridge Trail
- 601 W Rosemary St Unit 905
- 601 W Rosemary St Unit 418
- 400 W Rosemary St Unit 104
- 102 Watters Rd
- 233 Sweet Bay Place
- 500 Umstead Dr Unit 208d
- 500 Umstead Dr Unit 105 D
- 103 Inara Ct
- 269 Sweet Bay Place
- 244 Sweet Bay Place
- 106 Eugene St
- 105 Fidelity St Unit B24
- 248 Sweet Bay Place






