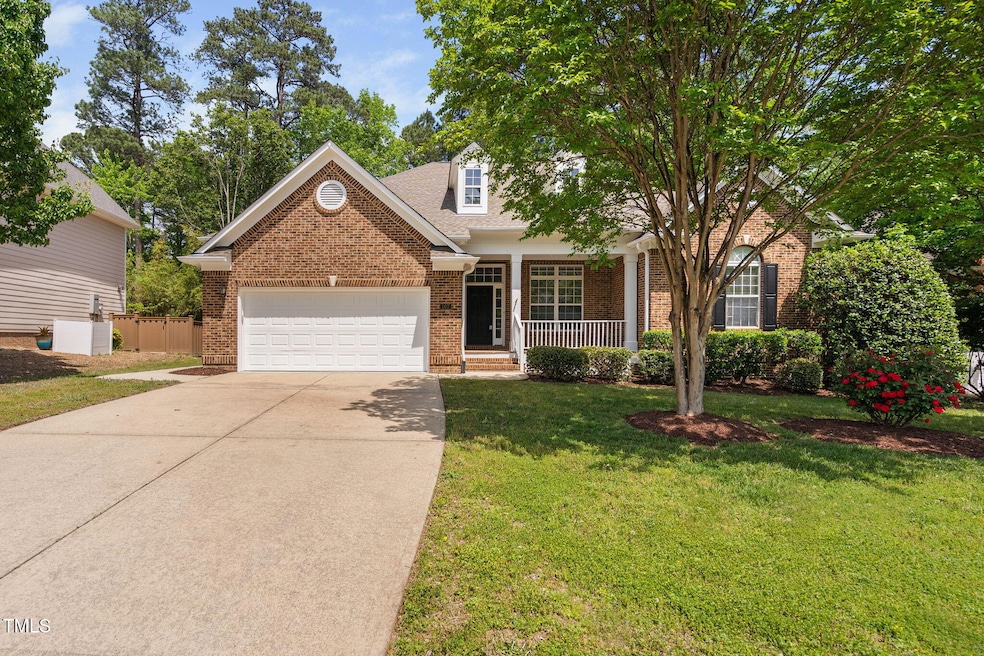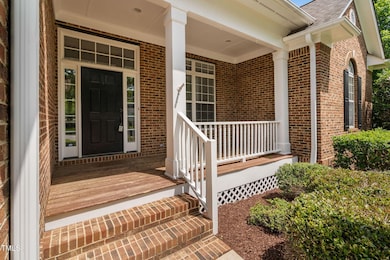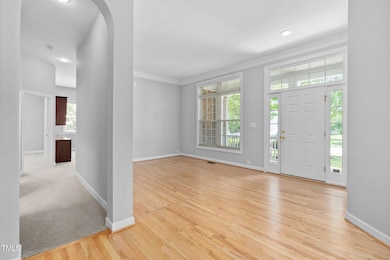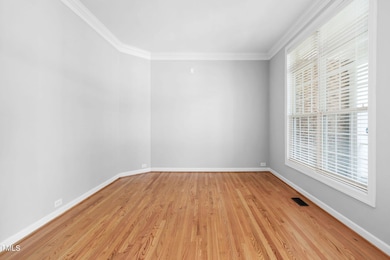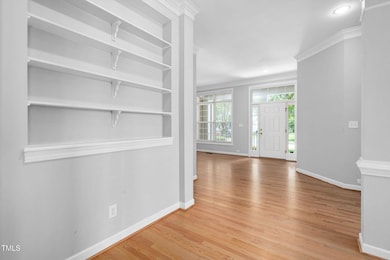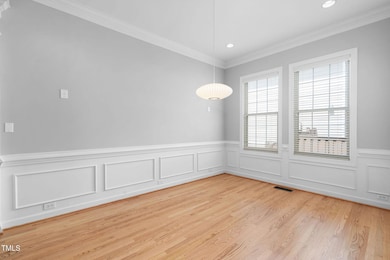
107 Myers Farm Ct Cary, NC 27519
West Cary NeighborhoodEstimated payment $5,002/month
Highlights
- Popular Property
- Deck
- Wood Flooring
- Green Hope Elementary Rated A
- Traditional Architecture
- Whirlpool Bathtub
About This Home
Welcome to this charming ranch on a .29-acre lot in highly sought-after Berkeley in West Cary! You're greeted by a bright foyer with a living room/office on the right and a dining room on the left. Open family room complete with built-ins & a relaxing fireplace. The well-appointed kitchen features white cabinets, white tile backsplash, granite counters & stainless steel appliances—including a refrigerator. Inviting breakfast nook too! Primary suite features hardwoods, french doors, an ensuite bath with separate shower, a jacuzzi tub, dual sinks, storage & WIC. 2 additional main floor bedrooms and a full bath plus a flex room with built-in cabinets & laundry room with W/D. 2nd floor bonus room with a third full bath and WIC. Neutral paint, new carpet, updated lighting and freshly refinished hardwoods. A large deck overlooks the fenced, flat, and wooded backyard—ideal for outdoor entertaining or enjoying a peaceful retreat. Two-car garage and a fantastic location - nearby restaurants, shopping & parks!
Open House Schedule
-
Sunday, April 27, 202512:00 to 2:00 pm4/27/2025 12:00:00 PM +00:004/27/2025 2:00:00 PM +00:00Add to Calendar
Home Details
Home Type
- Single Family
Est. Annual Taxes
- $6,446
Year Built
- Built in 2001
Lot Details
- 0.29 Acre Lot
- Wood Fence
- Back Yard Fenced and Front Yard
HOA Fees
- $28 Monthly HOA Fees
Parking
- 2 Car Attached Garage
- Front Facing Garage
- Garage Door Opener
- Private Driveway
- 2 Open Parking Spaces
Home Design
- Traditional Architecture
- Brick Veneer
- Permanent Foundation
- Shingle Roof
Interior Spaces
- 2,920 Sq Ft Home
- 1-Story Property
- Built-In Features
- Bookcases
- Crown Molding
- Recessed Lighting
- Gas Log Fireplace
- Entrance Foyer
- Living Room with Fireplace
- Breakfast Room
- Dining Room
- Home Office
- Bonus Room
- Neighborhood Views
- Basement
- Crawl Space
Kitchen
- Electric Range
- Microwave
- Dishwasher
- Stainless Steel Appliances
- Kitchen Island
- Granite Countertops
Flooring
- Wood
- Carpet
- Tile
Bedrooms and Bathrooms
- 3 Bedrooms
- Walk-In Closet
- 3 Full Bathrooms
- Double Vanity
- Whirlpool Bathtub
- Bathtub with Shower
- Walk-in Shower
Laundry
- Laundry Room
- Laundry on main level
- Dryer
- Washer
Outdoor Features
- Deck
- Covered patio or porch
- Rain Gutters
Schools
- Green Hope Elementary School
- Davis Drive Middle School
- Green Hope High School
Utilities
- Forced Air Heating and Cooling System
- Heating System Uses Natural Gas
- Natural Gas Connected
- Gas Water Heater
Community Details
- Berkeley HOA Cams Association, Phone Number (919) 856-1844
- Berkeley Subdivision
Listing and Financial Details
- Assessor Parcel Number 0744130318
Map
Home Values in the Area
Average Home Value in this Area
Tax History
| Year | Tax Paid | Tax Assessment Tax Assessment Total Assessment is a certain percentage of the fair market value that is determined by local assessors to be the total taxable value of land and additions on the property. | Land | Improvement |
|---|---|---|---|---|
| 2024 | $6,447 | $766,436 | $250,000 | $516,436 |
| 2023 | $4,611 | $458,184 | $100,000 | $358,184 |
| 2022 | $4,439 | $458,184 | $100,000 | $358,184 |
| 2021 | $4,350 | $458,184 | $100,000 | $358,184 |
| 2020 | $4,373 | $458,184 | $100,000 | $358,184 |
| 2019 | $4,375 | $406,781 | $112,000 | $294,781 |
| 2018 | $4,106 | $406,781 | $112,000 | $294,781 |
| 2017 | $3,945 | $406,781 | $112,000 | $294,781 |
| 2016 | $3,886 | $406,781 | $112,000 | $294,781 |
| 2015 | $4,050 | $409,312 | $112,000 | $297,312 |
| 2014 | $3,818 | $409,312 | $112,000 | $297,312 |
Property History
| Date | Event | Price | Change | Sq Ft Price |
|---|---|---|---|---|
| 04/24/2025 04/24/25 | For Sale | $795,000 | 0.0% | $272 / Sq Ft |
| 03/20/2025 03/20/25 | Off Market | $795,000 | -- | -- |
| 02/24/2025 02/24/25 | Pending | -- | -- | -- |
| 02/10/2025 02/10/25 | Price Changed | $795,000 | -3.6% | $272 / Sq Ft |
| 01/30/2025 01/30/25 | For Sale | $825,000 | +23.1% | $283 / Sq Ft |
| 12/15/2023 12/15/23 | Off Market | $670,000 | -- | -- |
| 10/13/2021 10/13/21 | Sold | $670,000 | +12.6% | $230 / Sq Ft |
| 09/10/2021 09/10/21 | Pending | -- | -- | -- |
| 09/08/2021 09/08/21 | For Sale | $595,000 | -- | $204 / Sq Ft |
Deed History
| Date | Type | Sale Price | Title Company |
|---|---|---|---|
| Warranty Deed | $670,000 | None Available | |
| Warranty Deed | $316,000 | -- |
Mortgage History
| Date | Status | Loan Amount | Loan Type |
|---|---|---|---|
| Previous Owner | $257,000 | New Conventional | |
| Previous Owner | $20,000 | Credit Line Revolving | |
| Previous Owner | $281,000 | New Conventional | |
| Previous Owner | $266,400 | Unknown | |
| Previous Owner | $235,000 | No Value Available |
Similar Homes in the area
Source: Doorify MLS
MLS Number: 10073570
APN: 0744.03-13-0318-000
- 2324 High House Rd
- 103 Ticonderoga Rd
- 105 Sunstone Dr
- 437 Creekhurst Place
- 419 Travertine Dr
- 324 Sunstone Dr
- 102 Revere Forest Ct
- 105 Bergeron Way
- 100 W Acres Crescent
- 112 Parkmeadow Dr
- 3001 Valleystone Dr
- 112 Gingergate Dr
- 209 Plyersmill Rd
- 141 Hilda Grace Ln
- 112 Natchez Ct
- 222 Creststone Dr
- 101 Barriedale Cir
- 307 Parkmeadow Dr
- 102 Battenburg Ct
- 104 Glenmore Rd
