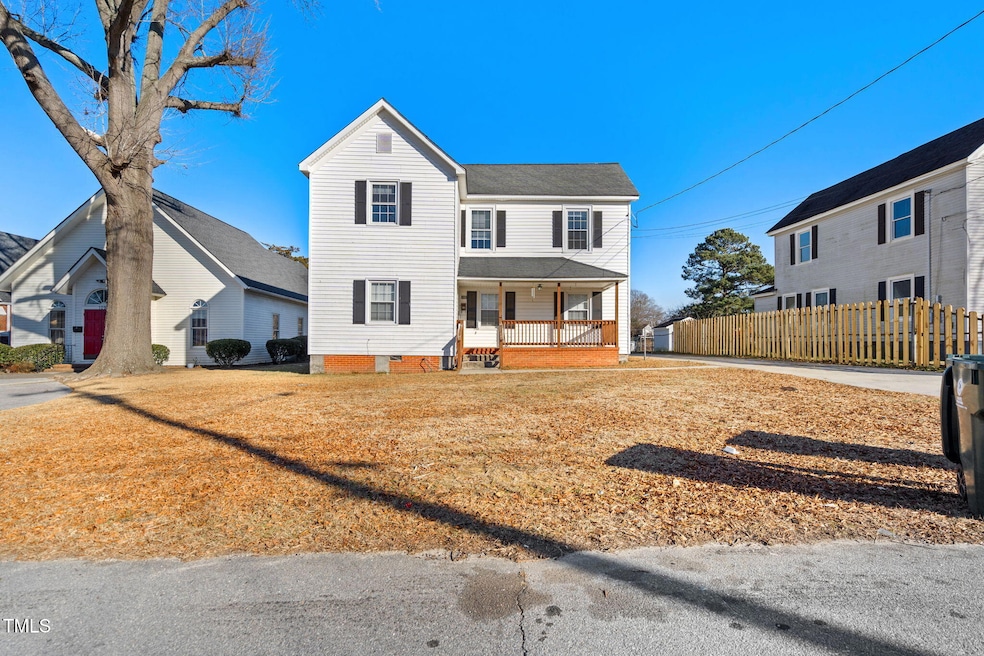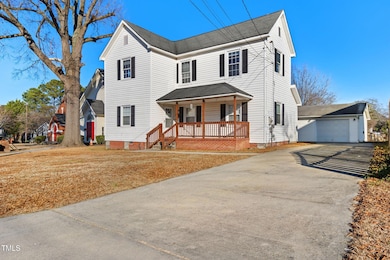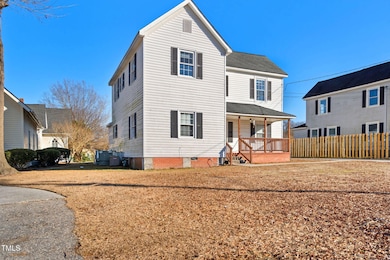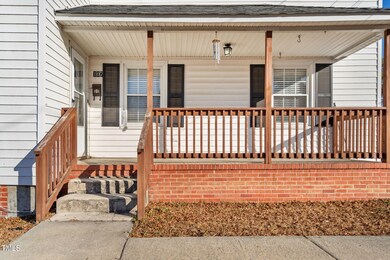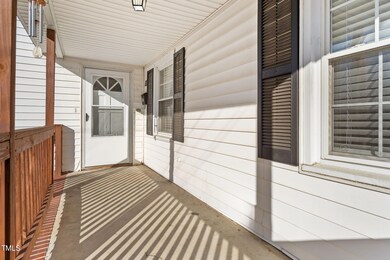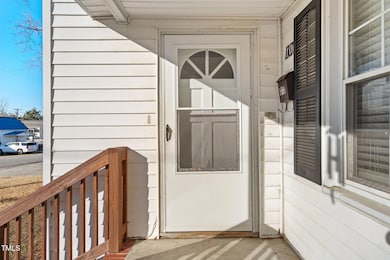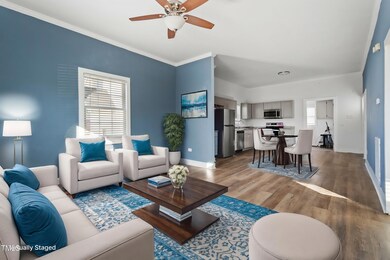
Estimated payment $1,636/month
Highlights
- Traditional Architecture
- Separate Outdoor Workshop
- Rear Porch
- No HOA
- 1 Car Detached Garage
- Luxury Vinyl Tile Flooring
About This Home
Welcome to the 4 bedroom, 3 full bath, 2 story home located in Erwin! Walk-in on luxury vinyl plank flooring to find a grand living room completely open to the dining area and kitchen. The kitchen is equipped with ample cabinetry for storage, plenty of counter space, and stainless-steel appliances. On the first floor there is a full bathroom and a primary suite with walk-in closet. The primary bathroom has a standalone shower. Upstairs are 3 large bedrooms and a full bathroom. Step outside on the back or front porch and enjoy the morning breeze. The detached garage is attached to a storage area or workshop. The lot is long and extends beyond the garage so take in the space for play or endless entertainment. Freshly painted and professionally cleaned, this home is waiting for you! Close to shopping, dining, and plenty of authentic and vintage finds.
Home Details
Home Type
- Single Family
Est. Annual Taxes
- $1,545
Year Built
- Built in 1906
Lot Details
- 10,454 Sq Ft Lot
- Level Lot
- Cleared Lot
- Back and Front Yard
Parking
- 1 Car Detached Garage
- Private Driveway
Home Design
- Traditional Architecture
- Pillar, Post or Pier Foundation
- Shingle Roof
- Vinyl Siding
- Lead Paint Disclosure
Interior Spaces
- 1,837 Sq Ft Home
- 2-Story Property
Kitchen
- Electric Range
- Microwave
- Dishwasher
Flooring
- Carpet
- Luxury Vinyl Tile
Bedrooms and Bathrooms
- 4 Bedrooms
- 3 Full Bathrooms
Outdoor Features
- Separate Outdoor Workshop
- Outbuilding
- Rear Porch
Schools
- Erwin Elementary School
- Coats - Erwin Middle School
- Triton High School
Utilities
- Central Air
- Heating System Uses Gas
- Gas Water Heater
Community Details
- No Home Owners Association
- Erwin Mills Subdivision
Listing and Financial Details
- Assessor Parcel Number 0597-74-2836.000
Map
Home Values in the Area
Average Home Value in this Area
Tax History
| Year | Tax Paid | Tax Assessment Tax Assessment Total Assessment is a certain percentage of the fair market value that is determined by local assessors to be the total taxable value of land and additions on the property. | Land | Improvement |
|---|---|---|---|---|
| 2024 | $1,545 | $125,204 | $0 | $0 |
| 2023 | $1,545 | $125,204 | $0 | $0 |
| 2022 | $1,433 | $125,204 | $0 | $0 |
| 2021 | $1,433 | $99,510 | $0 | $0 |
| 2020 | $1,433 | $99,510 | $0 | $0 |
| 2019 | $1,418 | $99,510 | $0 | $0 |
| 2018 | $1,408 | $99,510 | $0 | $0 |
| 2017 | $1,408 | $99,510 | $0 | $0 |
| 2016 | $1,335 | $94,440 | $0 | $0 |
| 2015 | $1,298 | $94,440 | $0 | $0 |
| 2014 | $1,298 | $94,440 | $0 | $0 |
Property History
| Date | Event | Price | Change | Sq Ft Price |
|---|---|---|---|---|
| 04/24/2025 04/24/25 | Price Changed | $260,000 | -3.7% | $142 / Sq Ft |
| 04/24/2025 04/24/25 | For Sale | $270,000 | 0.0% | $147 / Sq Ft |
| 04/17/2025 04/17/25 | Pending | -- | -- | -- |
| 04/11/2025 04/11/25 | Price Changed | $270,000 | -3.6% | $147 / Sq Ft |
| 03/04/2025 03/04/25 | Price Changed | $280,000 | -1.4% | $152 / Sq Ft |
| 01/17/2025 01/17/25 | For Sale | $284,000 | +18.4% | $155 / Sq Ft |
| 04/11/2022 04/11/22 | Sold | $239,900 | 0.0% | $118 / Sq Ft |
| 03/09/2022 03/09/22 | Pending | -- | -- | -- |
| 02/08/2022 02/08/22 | For Sale | $239,900 | -- | $118 / Sq Ft |
Deed History
| Date | Type | Sale Price | Title Company |
|---|---|---|---|
| Warranty Deed | $240,000 | Matthews Lynn | |
| Warranty Deed | -- | -- |
Mortgage History
| Date | Status | Loan Amount | Loan Type |
|---|---|---|---|
| Open | $235,554 | FHA | |
| Previous Owner | $55,000 | Future Advance Clause Open End Mortgage |
Similar Homes in Erwin, NC
Source: Doorify MLS
MLS Number: 10079840
APN: 06059711190009
