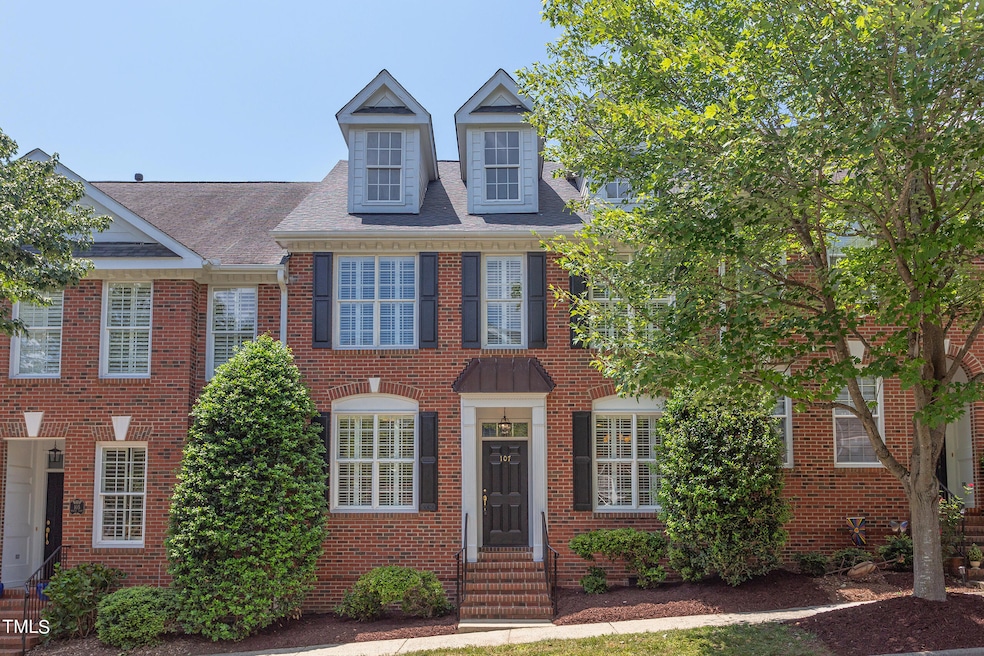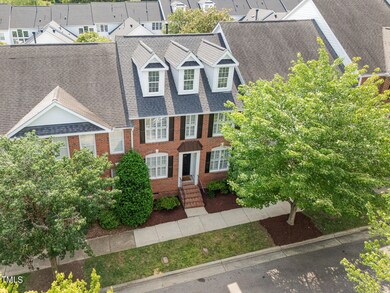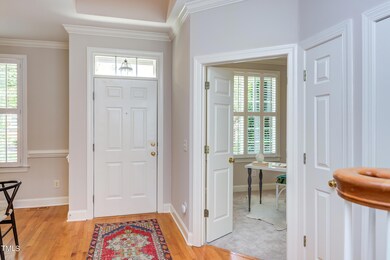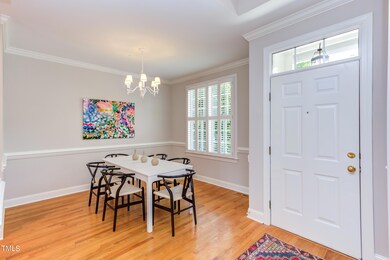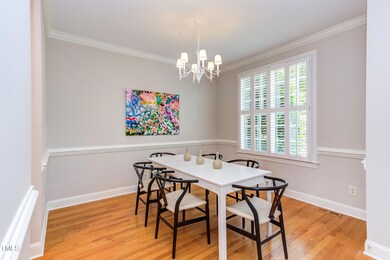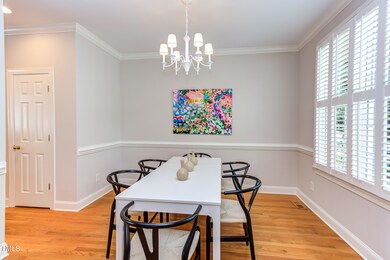
107 Nolen Ln Chapel Hill, NC 27516
Southern Village NeighborhoodHighlights
- Traditional Architecture
- Wood Flooring
- Whirlpool Bathtub
- Scroggs Elementary School Rated A
- Main Floor Primary Bedroom
- 4-minute walk to Highgrove Pocket Park
About This Home
As of October 2024Nest on Nolen, where quality, beauty, and a desire to simplify soar. The bright and airy floorplan revolves around the flowing kitchen, breakfast, and family zone. Dreamy touches include warm neutrals that bring cozy notes; freshly painted walls throughout; hardwood floors; bespoke molding; built-in cabinetry; louvered shutters; updated light fixtures; and a fireplace with limestone surround. There is warmth, depth, and an air of timelessness to the easygoing, elevated spaces. The versatile main-level flex or Zoom room has fresh carpet and double entry doors. It's sunny side-up in the kitchen with maple cabinetry; tile splash; all new stainless steel appliances including the refrigerator; and durable solid surface countertops. A suite retreat, the primary bedroom has new carpeting; windows framing courtyard views; a trey ceiling; and a walk-in closet outfitted with a custom system including uber-functional shelves and drawers. Read between the lines in luxe tile bathrooms - both the primary and secondary bathrooms offer double vanities, soaking tubs, and separate showers. Versatile second floor fourth bedroom or bonus room with en-suite bath and huge walk-in closet. The courtyard lounge hosts a patio and privacy fencing - all newly painted. Unfinished walk-in storage. Ample driveway outside the two-car garage for parking another car. New AC and main-level heat, plus newer water heater (replaced in 2023) will keep you comfy. Life is easier with exterior maintenance by the HOA - including a brand new roof. The easy living continues with Southern Village at your doorstep. Swim and tennis are a one-minute walk. A lively cluster of shops, restaurants, and services plus a movie theater and Weaver Street Market await on Market Street. Quick jaunts also lead to schools, parks, fields, and greenways. Nirvana on Nolen!
Townhouse Details
Home Type
- Townhome
Est. Annual Taxes
- $7,323
Year Built
- Built in 2000
Lot Details
- 2,614 Sq Ft Lot
- Fenced
HOA Fees
Parking
- 2 Car Detached Garage
- Rear-Facing Garage
- Garage Door Opener
Home Design
- Traditional Architecture
- Brick Veneer
- Shingle Roof
Interior Spaces
- 2,362 Sq Ft Home
- 2-Story Property
- Bookcases
- Tray Ceiling
- Ceiling Fan
- Recessed Lighting
- Gas Log Fireplace
- Insulated Windows
- Plantation Shutters
- Blinds
- Entrance Foyer
- Great Room with Fireplace
- Breakfast Room
- Dining Room
- Storage
- Basement
- Crawl Space
Kitchen
- Gas Range
- Microwave
- Dishwasher
- Stainless Steel Appliances
- Disposal
Flooring
- Wood
- Carpet
- Tile
Bedrooms and Bathrooms
- 4 Bedrooms
- Primary Bedroom on Main
- Walk-In Closet
- Double Vanity
- Whirlpool Bathtub
- Separate Shower in Primary Bathroom
Laundry
- Laundry Room
- Laundry on main level
- Sink Near Laundry
Attic
- Attic Floors
- Scuttle Attic Hole
- Unfinished Attic
Outdoor Features
- Courtyard
- Patio
Schools
- Mary Scroggs Elementary School
- Grey Culbreth Middle School
- Carrboro High School
Utilities
- Forced Air Heating and Cooling System
- Heating System Uses Natural Gas
- Gas Water Heater
- High Speed Internet
Listing and Financial Details
- Assessor Parcel Number 9777876284
Community Details
Overview
- Association fees include ground maintenance, pest control, road maintenance, storm water maintenance
- Highgrove Townhomes Mill House Properties Association, Phone Number (919) 428-8205
- Svhoa Mill House Properties Association
- Southern Village Subdivision
Recreation
- Community Playground
- Community Pool
- Park
Map
Home Values in the Area
Average Home Value in this Area
Property History
| Date | Event | Price | Change | Sq Ft Price |
|---|---|---|---|---|
| 10/31/2024 10/31/24 | Sold | $688,000 | -1.0% | $291 / Sq Ft |
| 10/01/2024 10/01/24 | Pending | -- | -- | -- |
| 08/02/2024 08/02/24 | For Sale | $695,000 | -- | $294 / Sq Ft |
Tax History
| Year | Tax Paid | Tax Assessment Tax Assessment Total Assessment is a certain percentage of the fair market value that is determined by local assessors to be the total taxable value of land and additions on the property. | Land | Improvement |
|---|---|---|---|---|
| 2024 | $7,323 | $430,100 | $90,000 | $340,100 |
| 2023 | $7,122 | $430,100 | $90,000 | $340,100 |
| 2022 | $6,825 | $430,100 | $90,000 | $340,100 |
| 2021 | $6,737 | $430,100 | $90,000 | $340,100 |
| 2020 | $6,393 | $382,700 | $90,000 | $292,700 |
| 2018 | $6,249 | $382,700 | $90,000 | $292,700 |
| 2017 | $6,426 | $382,700 | $90,000 | $292,700 |
| 2016 | $6,426 | $388,896 | $56,054 | $332,842 |
| 2015 | $6,426 | $388,896 | $56,054 | $332,842 |
| 2014 | $6,383 | $388,896 | $56,054 | $332,842 |
Mortgage History
| Date | Status | Loan Amount | Loan Type |
|---|---|---|---|
| Open | $388,000 | New Conventional | |
| Previous Owner | $300,000 | New Conventional | |
| Previous Owner | $332,000 | Fannie Mae Freddie Mac | |
| Previous Owner | $219,508 | No Value Available |
Deed History
| Date | Type | Sale Price | Title Company |
|---|---|---|---|
| Warranty Deed | $688,000 | None Listed On Document | |
| Warranty Deed | $415,000 | None Available | |
| Warranty Deed | $274,500 | -- |
Similar Homes in the area
Source: Doorify MLS
MLS Number: 10044950
APN: 9777876284
- 107 Westside Dr
- 102 Westside Dr
- 915 Edgewater Cir
- 507 Parkside Cir
- 403 Brookgreen Dr
- 409 Parkside Cir
- 101 Overlake Dr
- 708 Copperline Dr Unit 101
- 700 Market St Unit 214
- 703 Copperline Dr Unit 301
- 260 Culbreth Rd
- 201 Adams Way
- 490 Boulder Point Dr
- 237 Abercorn Cir
- 52 N Rosebank Dr
- 562 Boulder Point Dr
- 417 Westbury Dr
- 415 Westbury Dr
- 102 Antler Point Rd
- 303 Smith Level Rd Unit E32
