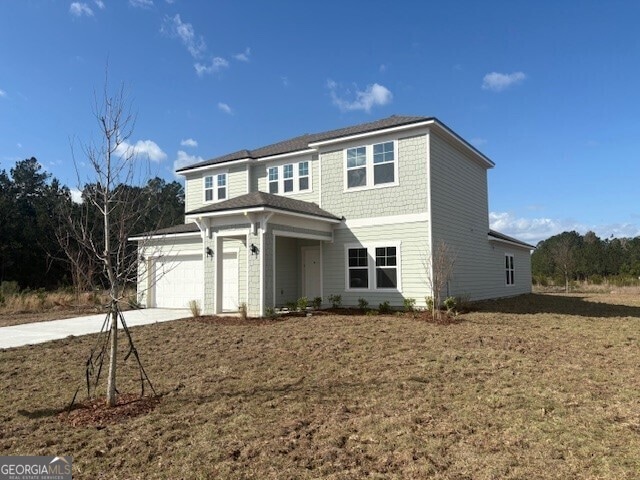
107 Northshore Dr Kingsland, GA 31548
Northshore NeighborhoodHighlights
- Boat Dock
- New Construction
- Clubhouse
- Kingsland Elementary School Rated A
- Gated Community
- Main Floor Primary Bedroom
About This Home
As of March 2025Welcome to our Brand New Gated Community...Northshore On The St. Marys River. This 4 Bed, 3.5 bath, 2888 Two - Story Single Family Home on 2.01 acres is ready for a February/March close date. This home has it all being on a huge estate lot in a gated community that backs up to a pond with a covered porch. Quartz throughout including kitchen, primary bathroom and secondary bathrooms, LVP flooring everywhere (Including stairs) except the bedrooms and upstairs Loft/hallway, Shaw carpet in the bedrooms. Chef's Kitchen tiled kitchen backsplash along with tile throughout in the primary bathroom. Whirlpool Stainless steel appliances in Microwave, Cooktop, Dishwasher, and wall oven. Northshore community having estate size lots has a community clubhouse, boat access with a dock, playground, and is very private and secluded along the St Marys River. Colors and Options may vary. Contact onsite sales with questions.
Last Agent to Sell the Property
CCG Realty Group LLC Brokerage Phone: 704-604-4860 License #417127
Last Buyer's Agent
CCG Realty Group LLC Brokerage Phone: 704-604-4860 License #417127
Home Details
Home Type
- Single Family
Est. Annual Taxes
- $121
Year Built
- Built in 2025 | New Construction
Lot Details
- 2.01 Acre Lot
- Level Lot
HOA Fees
- $92 Monthly HOA Fees
Home Design
- Composition Roof
- Concrete Siding
Interior Spaces
- 2,888 Sq Ft Home
- 2-Story Property
- High Ceiling
- Entrance Foyer
- Family Room
- Loft
Kitchen
- Built-In Oven
- Microwave
- Dishwasher
- Stainless Steel Appliances
- Disposal
Flooring
- Carpet
- Tile
- Vinyl
Bedrooms and Bathrooms
- 4 Bedrooms | 1 Primary Bedroom on Main
- Walk-In Closet
- Bathtub Includes Tile Surround
- Separate Shower
Laundry
- Laundry Room
- Laundry in Hall
Parking
- Garage
- Garage Door Opener
Schools
- Kingsland Elementary School
- Camden Middle School
- Camden County High School
Utilities
- Central Heating and Cooling System
- 220 Volts
- Electric Water Heater
Listing and Financial Details
- Tax Lot 279
Community Details
Overview
- Northshore Subdivision
Recreation
- Boat Dock
- Community Playground
- Park
Additional Features
- Clubhouse
- Gated Community
Map
Home Values in the Area
Average Home Value in this Area
Property History
| Date | Event | Price | Change | Sq Ft Price |
|---|---|---|---|---|
| 03/28/2025 03/28/25 | Sold | $464,990 | -1.0% | $161 / Sq Ft |
| 03/12/2025 03/12/25 | Pending | -- | -- | -- |
| 03/09/2025 03/09/25 | Price Changed | $469,490 | -0.1% | $163 / Sq Ft |
| 02/22/2025 02/22/25 | Price Changed | $469,990 | -0.2% | $163 / Sq Ft |
| 01/25/2025 01/25/25 | For Sale | $470,990 | -- | $163 / Sq Ft |
Similar Homes in Kingsland, GA
Source: Georgia MLS
MLS Number: 10446756
- 0 Beach Head Ct
- 302 Longshore Dr
- 311 Longshore Dr
- 216 Bulkhead Dr
- 218 Bulkhead Dr
- 0 Northshore Dr Unit 10408430
- 303 Bulkhead Dr
- 100 Longshore Dr
- 100 Longshore Dr
- 100 Longshore Dr
- 100 Longshore Dr
- 100 Longshore Dr
- 100 Longshore Dr
- 107 Starboard Ct
- 111 Starboard Ct
- 113 Starboard Ct
- 111 Breakwater Loop
- 130 Breakwater Loop
- 212 Park View Ln
- 210 Park View Ln
