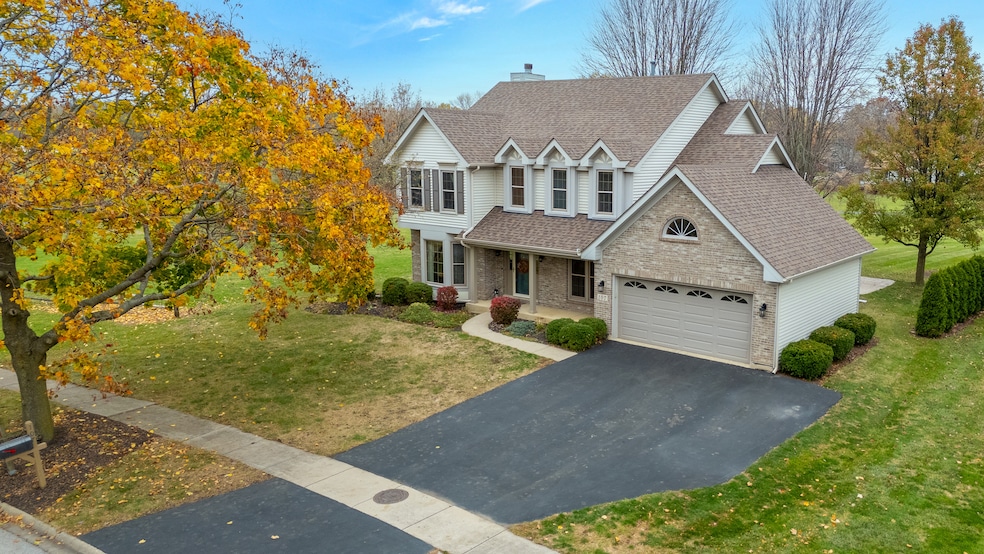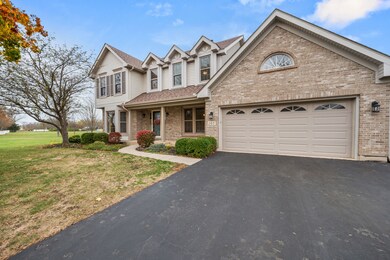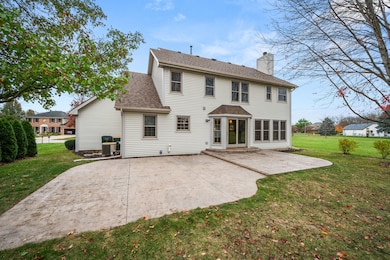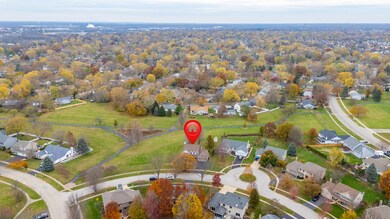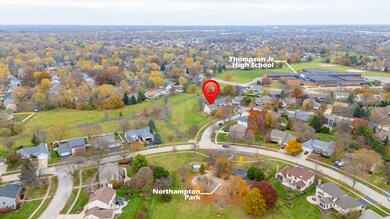
107 Nottingham Dr Oswego, IL 60543
North Oswego NeighborhoodHighlights
- Property is near a park
- Back to Public Ground
- Wood Flooring
- Oswego High School Rated A-
- Traditional Architecture
- Formal Dining Room
About This Home
As of February 2025This home has the perfect LOCATION - backing up to Waubonsie Trail with open space, just around the corner from the park and only a few blocks away from shopping, restaurants, Fox Ben Golf Course, all the amenities you need in life. There is only one neighbor sharing the property line. Enjoy the backyard views from the concrete stamped patio. This home is move-in ready, in addition to the new roof, siding, and gutters (2021) this home started out with quality components like solid wood doors, beautiful trim and Brazilian cherry hardwood flooring. This home benefits from an open floorplan in the main living areas yet still holds onto a cozy atmosphere. Throw in the finished basement and there are three levels for the family to spread out. The Master Suite boasts a vaulted ceiling, multiple closets, and a private Master Bathroom with a separate water closet, step-in shower, soaking bathtub and a double vanity. Subway tile in the kitchen under new recessed lighting compliments the granite countertops and stainless steel appliances perfectly. Adorable flooring in the first floor laundry room. There is a breakfast bar and ample table space in the kitchen, the beautiful mantle on the gas start/gas log fireplace, remodeled first floor bathroom, high efficiency furnace, built-in closet organizers, the extra parking slab off the driveway, and a solar powered, temperature controlled attic fan. The owner put in a new water heater in 2022.
Last Agent to Sell the Property
Weichert REALTORS Signature Professionals License #475175694

Home Details
Home Type
- Single Family
Est. Annual Taxes
- $9,068
Year Built
- Built in 1994
Lot Details
- 0.25 Acre Lot
- Lot Dimensions are 76.8x102x12341x187.9
- Back to Public Ground
- Paved or Partially Paved Lot
Parking
- 2 Car Attached Garage
- Garage Transmitter
- Garage Door Opener
- Parking Included in Price
Home Design
- Traditional Architecture
- Asphalt Roof
- Radon Mitigation System
- Concrete Perimeter Foundation
Interior Spaces
- 2,445 Sq Ft Home
- 2-Story Property
- Ceiling Fan
- Gas Log Fireplace
- Family Room with Fireplace
- Living Room
- Formal Dining Room
- Unfinished Attic
Kitchen
- Range
- Microwave
- Dishwasher
Flooring
- Wood
- Carpet
Bedrooms and Bathrooms
- 4 Bedrooms
- 4 Potential Bedrooms
- Dual Sinks
- Soaking Tub
- Separate Shower
Laundry
- Laundry Room
- Dryer
- Washer
- Sink Near Laundry
Finished Basement
- Basement Fills Entire Space Under The House
- Sump Pump
Outdoor Features
- Stamped Concrete Patio
- Shed
Location
- Property is near a park
Utilities
- Central Air
- Heating System Uses Natural Gas
- Water Softener is Owned
Community Details
- Windcrest Subdivision
Map
Home Values in the Area
Average Home Value in this Area
Property History
| Date | Event | Price | Change | Sq Ft Price |
|---|---|---|---|---|
| 02/05/2025 02/05/25 | Sold | $435,500 | -0.8% | $178 / Sq Ft |
| 12/05/2024 12/05/24 | Pending | -- | -- | -- |
| 12/02/2024 12/02/24 | Price Changed | $439,000 | -1.3% | $180 / Sq Ft |
| 11/10/2024 11/10/24 | For Sale | $445,000 | +41.3% | $182 / Sq Ft |
| 01/15/2021 01/15/21 | Sold | $315,000 | 0.0% | $129 / Sq Ft |
| 12/13/2020 12/13/20 | Pending | -- | -- | -- |
| 12/11/2020 12/11/20 | For Sale | $315,000 | +13.3% | $129 / Sq Ft |
| 06/24/2016 06/24/16 | Sold | $278,000 | -3.8% | $114 / Sq Ft |
| 06/10/2016 06/10/16 | Pending | -- | -- | -- |
| 06/09/2016 06/09/16 | For Sale | $288,900 | 0.0% | $118 / Sq Ft |
| 05/06/2016 05/06/16 | Pending | -- | -- | -- |
| 05/04/2016 05/04/16 | For Sale | $288,900 | -- | $118 / Sq Ft |
Tax History
| Year | Tax Paid | Tax Assessment Tax Assessment Total Assessment is a certain percentage of the fair market value that is determined by local assessors to be the total taxable value of land and additions on the property. | Land | Improvement |
|---|---|---|---|---|
| 2023 | $9,068 | $115,995 | $26,375 | $89,620 |
| 2022 | $9,068 | $106,417 | $24,197 | $82,220 |
| 2021 | $8,744 | $99,455 | $22,614 | $76,841 |
| 2020 | $8,134 | $92,088 | $20,939 | $71,149 |
| 2019 | $8,130 | $90,693 | $20,939 | $69,754 |
| 2018 | $7,975 | $86,457 | $19,961 | $66,496 |
| 2017 | $7,907 | $83,131 | $19,193 | $63,938 |
| 2016 | $7,771 | $80,710 | $18,634 | $62,076 |
| 2015 | $7,977 | $79,128 | $18,269 | $60,859 |
| 2014 | -- | $76,084 | $17,566 | $58,518 |
| 2013 | -- | $76,852 | $17,743 | $59,109 |
Mortgage History
| Date | Status | Loan Amount | Loan Type |
|---|---|---|---|
| Open | $427,121 | FHA | |
| Previous Owner | $252,000 | New Conventional | |
| Previous Owner | $253,125 | VA | |
| Previous Owner | $105,000 | New Conventional | |
| Previous Owner | $25,000 | Unknown | |
| Previous Owner | $154,300 | Unknown | |
| Closed | -- | No Value Available |
Deed History
| Date | Type | Sale Price | Title Company |
|---|---|---|---|
| Warranty Deed | $435,000 | None Listed On Document | |
| Warranty Deed | $315,000 | Chicago Title | |
| Warranty Deed | $278,000 | First American Title Insuran | |
| Deed | $197,500 | -- | |
| Deed | $199,900 | -- |
Similar Homes in the area
Source: Midwest Real Estate Data (MRED)
MLS Number: 12202475
APN: 03-09-352-030
- 12 Circle Ct
- 320 Boulder Hill Pass
- 39 Beau Meade Rd
- 53 Oakwood Dr
- 1300 Orchard Rd
- 123 Orchard Rd
- 3 Orchard Rd
- 2 Orchard Rd
- 4 Circle Ct
- 30 Crofton Ct Unit 31
- 12 Cebold Dr
- 135 Cinderford Dr
- 230 Chesterfield Ct
- 44 Hawthorne Dr
- 640 Pearces Ford Rd
- 34 Elmwood Dr
- 503 Waubonsee Cir
- 140 River Mist Dr Unit 1
- 119 Stonegate Dr
- 123 Stonegate Dr
