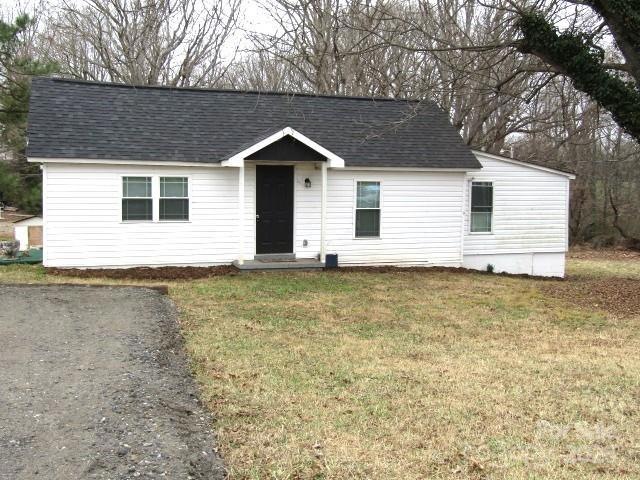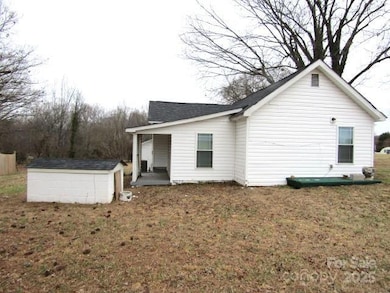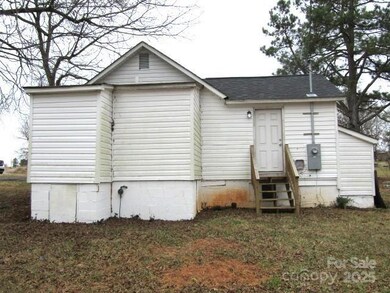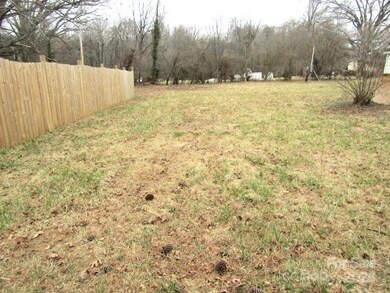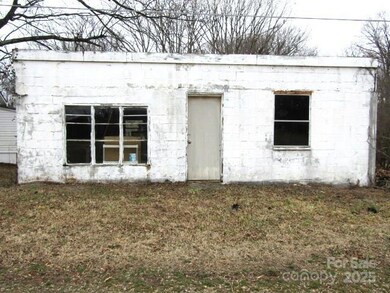
107 Old Rocky Ford Ln Unit PT1 Statesville, NC 28625
Highlights
- Ranch Style House
- Walk-In Closet
- Tile Flooring
- Rear Porch
- Laundry Room
- Central Air
About This Home
As of March 2025Cute home in the country but close to downtown and the interstate. Home was remodeled in 2023 before seller purchased. New roof, windows, hvac, water heater, plumbing, electrical etc. New gravel in the parking area. Large Block building beside the home, does need some repairs. Privacy fence along property line. Home is in allowable USDA area. Come take a look.
Last Agent to Sell the Property
Invision Group Inc Brokerage Email: shannonhqueen@gmail.com License #256401
Home Details
Home Type
- Single Family
Est. Annual Taxes
- $893
Year Built
- Built in 1948
Lot Details
- Privacy Fence
- Level Lot
Home Design
- Ranch Style House
- Vinyl Siding
Interior Spaces
- 795 Sq Ft Home
- Insulated Windows
- Crawl Space
- Laundry Room
Flooring
- Tile
- Vinyl
Bedrooms and Bathrooms
- 2 Main Level Bedrooms
- Walk-In Closet
- 2 Full Bathrooms
Parking
- Driveway
- 2 Open Parking Spaces
Outdoor Features
- Outbuilding
- Rear Porch
Schools
- West Iredell High School
Utilities
- Central Air
- Heat Pump System
- Septic Tank
- Cable TV Available
Community Details
- Monticello Heights Subdivision
Listing and Financial Details
- Assessor Parcel Number 4725262495
Map
Home Values in the Area
Average Home Value in this Area
Property History
| Date | Event | Price | Change | Sq Ft Price |
|---|---|---|---|---|
| 03/21/2025 03/21/25 | Sold | $185,500 | -2.3% | $233 / Sq Ft |
| 02/08/2025 02/08/25 | For Sale | $189,900 | -- | $239 / Sq Ft |
Tax History
| Year | Tax Paid | Tax Assessment Tax Assessment Total Assessment is a certain percentage of the fair market value that is determined by local assessors to be the total taxable value of land and additions on the property. | Land | Improvement |
|---|---|---|---|---|
| 2024 | $893 | $141,140 | $32,250 | $108,890 |
| 2023 | $893 | $29,640 | $7,180 | $22,460 |
| 2022 | $221 | $25,670 | $7,180 | $18,490 |
| 2021 | $217 | $25,670 | $7,180 | $18,490 |
| 2020 | $217 | $25,670 | $7,180 | $18,490 |
| 2019 | $215 | $25,670 | $7,180 | $18,490 |
| 2018 | $281 | $38,350 | $7,180 | $31,170 |
| 2017 | $281 | $38,350 | $7,180 | $31,170 |
| 2016 | $281 | $38,350 | $7,180 | $31,170 |
| 2015 | $281 | $38,350 | $7,180 | $31,170 |
| 2014 | $287 | $42,420 | $7,180 | $35,240 |
Mortgage History
| Date | Status | Loan Amount | Loan Type |
|---|---|---|---|
| Open | $179,935 | New Conventional | |
| Previous Owner | $172,000 | New Conventional | |
| Previous Owner | $89,000 | New Conventional |
Deed History
| Date | Type | Sale Price | Title Company |
|---|---|---|---|
| Warranty Deed | $185,500 | Investors Title | |
| Warranty Deed | $170,000 | None Listed On Document | |
| Warranty Deed | $59,000 | None Listed On Document | |
| Warranty Deed | $40,000 | None Listed On Document | |
| Warranty Deed | $24,000 | None Available | |
| Warranty Deed | $3,000 | None Available | |
| Warranty Deed | $6,000 | -- | |
| Deed | -- | -- |
Similar Homes in Statesville, NC
Source: Canopy MLS (Canopy Realtor® Association)
MLS Number: 4221293
APN: 4725-26-2495.000
- 3419 Taylorsville Hwy
- 134 Weaver Hill Dr
- 147 Castle Pines Ln
- 104 Castle Pines Ln
- 164 Castle Pines Ln
- 116 Miller Farm Rd
- 200 Staffordshire Dr
- 171 Meadowlark Ln
- 117 Hatford Ct
- 110 Fairpoint Ct
- 114 Cedar Ridge Loop
- 105 Classic Ln
- Lot 16 Draper Dr
- 120 W Edinburgh Ct
- 364 Scotts Creek Rd
- 169 Draper Dr Unit 24
- 648 Scotts Creek Rd
- 3925 Taylorsville Hwy
- 64 Heavenly Dr Unit 64
- 119 Loray Ln
