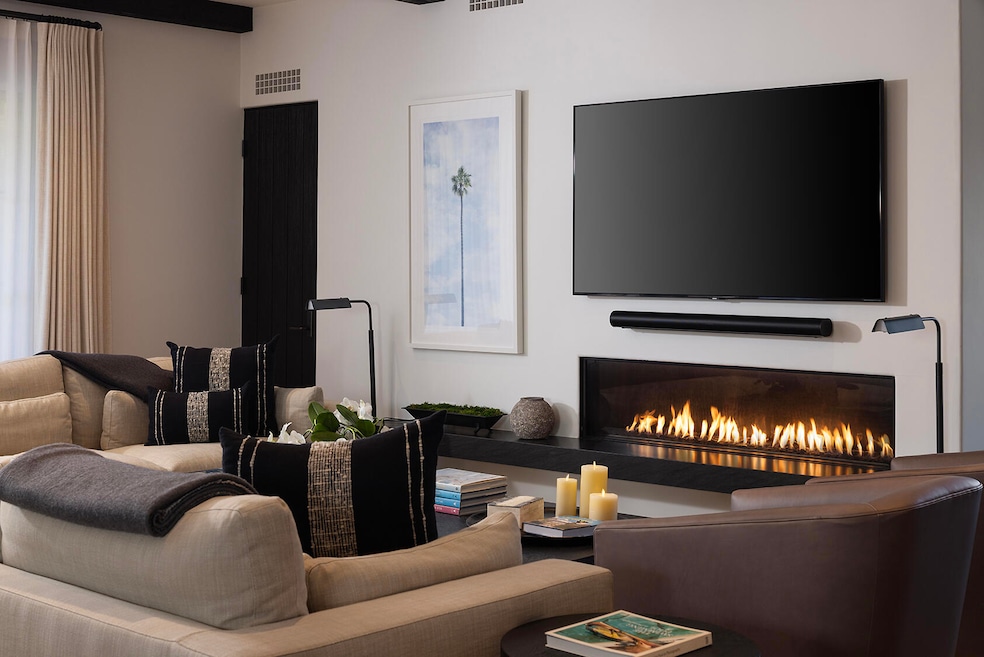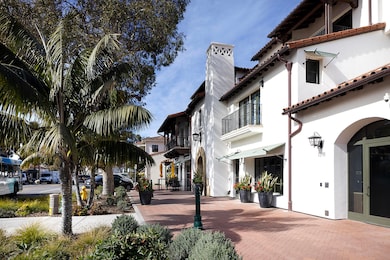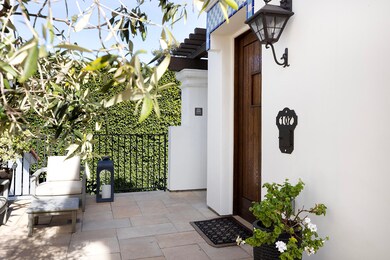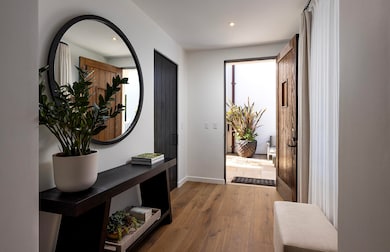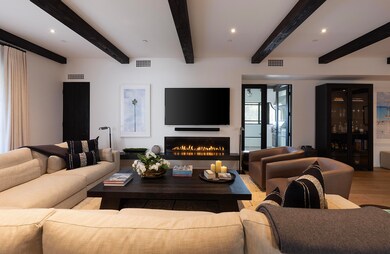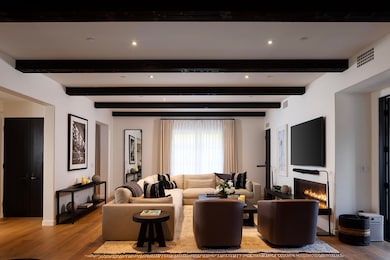
107 Olive Mill Rd Montecito, CA 93108
Estimated payment $41,843/month
Highlights
- Hot Property
- Property is near an ocean
- Contemporary Architecture
- Santa Barbara Senior High School Rated A-
- Mountain View
- Wood Flooring
About This Home
A rare opportunity awaits in this one-of-a-kind residence at The Villas at Olive Mill, offering refined luxury, modern convenience, and an unbeatable location. The home spans an impressive 3,153 square feet, featuring two bedrooms, two and a half baths, and expansive outdoor living spaces.
Situated at the prominent corner of Olive Mill Road and Coast Village Road, this home is just steps from Montecito's finest restaurants, boutiques, and galleries, and only a block from the iconic Biltmore and Butterfly Beach. This villa delivers a seamless blend of elegance, security, and convenience. Designed with a sleek, contemporary aesthetic, this residence boasts a spacious outdoor terrace that capture breathtaking mountain and treetop views, perfect for entertaining or unwinding in privacy. A grand great room with soaring ceilings and a Flare Front gas fireplace with a granite hearth set the tone for casual elegance. Floor-to-ceiling pocketing glass doors open effortlessly to a covered loggia with a fully equipped outdoor kitchen, blurring the lines between indoor and outdoor living.
This home is crafted with top-tier finishes and smart-home technology, ensuring a residence that is both sophisticated and effortlessly functional. The chef's kitchen features a waterfall-edge quartzite island, Wolf dual-fuel range with double ovens, Sub-Zero refrigerator and wine chiller, and Bosch dishwasher, offering a luxurious culinary experience. The lavish primary suite is a private sanctuary with its own terrace, romantic fireplace, and oversized walk-in closet. The spa-like primary bath includes a walk-in dual shower with a rain showerhead, a soaking tub, and dual quartzite vanities. A generously sized guest suite includes a private en-suite bath. A full laundry room is equipped with side-by-side washer/dryer hookups, a built-in sink, and ample storage. Integrated security and surround sound systems, along with gated entry points, provide peace of mind and effortless living.
The secure, gated building offers underground parking and private garage space within a highly sought-after Montecito location. With meticulously designed interiors and an effortless sense of luxury, this residence is truly unlike anything else on the market. Don't miss this rare opportunity to own an unparalleled home in the heart of Montecito and experience sophisticated coastal living at its finest.
Home Details
Home Type
- Single Family
Est. Annual Taxes
- $53,840
Year Built
- Built in 2019
Lot Details
- Corner Lot
- Property is in excellent condition
HOA Fees
- $1,843 Monthly HOA Fees
Home Design
- Contemporary Architecture
- Spanish Architecture
- Tile Roof
- Stucco
Interior Spaces
- 3,153 Sq Ft Home
- 2-Story Property
- Elevator
- Double Pane Windows
- Great Room
- Living Room with Fireplace
- Dining Area
- Sun or Florida Room
- Mountain Views
- Monitored
Kitchen
- Double Oven
- Stove
- Gas Range
- Microwave
- Dishwasher
- Disposal
Flooring
- Wood
- Tile
Bedrooms and Bathrooms
- 2 Bedrooms
Laundry
- Laundry Room
- Dryer
- Washer
Parking
- Garage
- Parking Garage Space
Schools
- Mont Union Elementary School
- S.B. Jr. Middle School
- S.B. Sr. High School
Additional Features
- Property is near an ocean
- Property is near shops
- Central Air
Community Details
- Restaurant
Listing and Financial Details
- Assessor Parcel Number 009-760-001
- Seller Considering Concessions
Map
Home Values in the Area
Average Home Value in this Area
Tax History
| Year | Tax Paid | Tax Assessment Tax Assessment Total Assessment is a certain percentage of the fair market value that is determined by local assessors to be the total taxable value of land and additions on the property. | Land | Improvement |
|---|---|---|---|---|
| 2023 | $53,840 | $4,975,000 | $1,500,000 | $3,475,000 |
| 2022 | $36,292 | $3,468,000 | $1,020,000 | $2,448,000 |
| 2021 | $35,147 | $3,400,000 | $1,000,000 | $2,400,000 |
| 2020 | $34,342 | $3,321,367 | $321,367 | $3,000,000 |
| 2019 | $31,828 | $3,078,722 | $278,722 | $2,800,000 |
Property History
| Date | Event | Price | Change | Sq Ft Price |
|---|---|---|---|---|
| 03/26/2025 03/26/25 | For Sale | $6,375,000 | 0.0% | $2,022 / Sq Ft |
| 03/16/2025 03/16/25 | For Sale | $6,375,000 | +28.1% | $2,022 / Sq Ft |
| 04/26/2022 04/26/22 | Sold | $4,975,000 | 0.0% | $1,710 / Sq Ft |
| 04/01/2022 04/01/22 | Pending | -- | -- | -- |
| 03/28/2022 03/28/22 | For Sale | $4,975,000 | -- | $1,710 / Sq Ft |
Deed History
| Date | Type | Sale Price | Title Company |
|---|---|---|---|
| Grant Deed | $3,400,000 | Chicago Title Company |
Mortgage History
| Date | Status | Loan Amount | Loan Type |
|---|---|---|---|
| Open | $750,000 | New Conventional |
Similar Homes in the area
Source: Santa Barbara Multiple Listing Service
MLS Number: 25-1176
APN: 009-760-001
- 1395 Virginia Rd
- 1220 Coast Village Rd Unit 104
- 59 Seaview Dr
- 71 Seaview Dr
- 60 Seaview Dr
- 27 Seaview Dr
- 25 Seaview Dr
- 1301 Plaza Pacifica Unit 1
- 90 Butterfly Ln
- 1508 Miramar Beach
- 1383 School House Rd
- 1084 Golf Rd
- 2925 Sycamore Canyon Rd
- 1399 School House Rd
- 1595 Miramar Ln
- 1647 Posilipo Ln Unit B
- 465 Hot Springs Rd
- 465 Hot Springs Rd
- 521 Santa Rosa Ln
- 2760 Sycamore Canyon Rd
