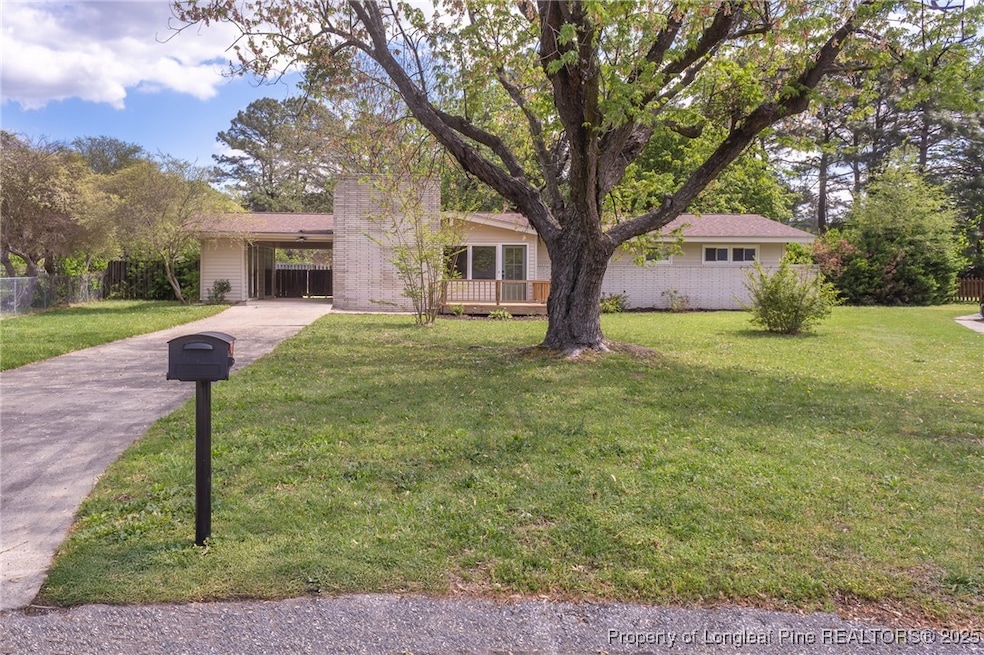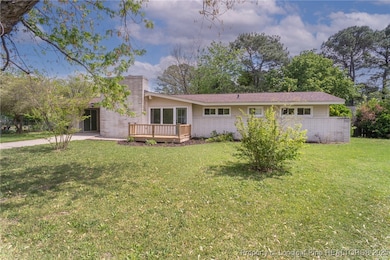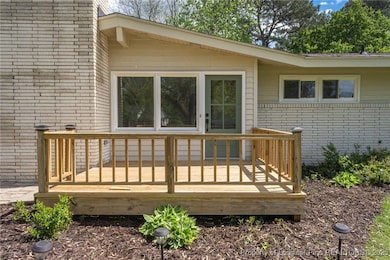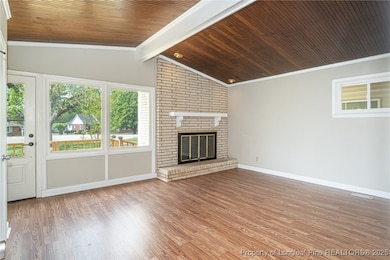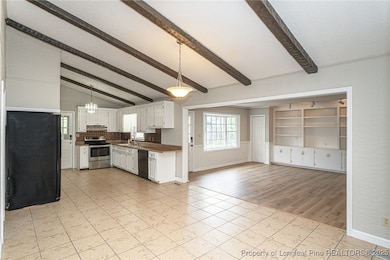
Estimated payment $1,708/month
Highlights
- Contemporary Architecture
- Main Floor Primary Bedroom
- Cul-De-Sac
- Cathedral Ceiling
- No HOA
- Front Porch
About This Home
This 3 bedroom, 2 bath home with recently remodeled bathrooms is ready for you to move in today. This unique mid-century modern home is located on the end of a cul-de-sac. This welcoming home has new deck on the front and as you enter through the new front door, you will notice the large living room with a fireplace and bead board vaulted ceilings. Next, you will enter the kitchen and dining room area that also have vaulted ceilings with exposed beams. Opening from the kitchen/dining room area you will find a second living room with new flooring, a beautiful bay window and built in bookcases that could be used a family room. The freshly painted bedrooms are spacious with vaulted ceilings and have the unique triangle shaped windows distinctive to this type of home as well as regular windows you would see in a bedroom. The fully fenced backyard has a large patio area as well as 2 sheds. The covered carport also has two storage rooms that can accommodate all your storage needs. Your new home is also located near downtown Erwin, Campbell University, large retail shops, the Cape Fear River trail, and much more!
Open House Schedule
-
Sunday, April 27, 202512:00 to 2:00 pm4/27/2025 12:00:00 PM +00:004/27/2025 2:00:00 PM +00:00Add to Calendar
Home Details
Home Type
- Single Family
Est. Annual Taxes
- $2,415
Year Built
- Built in 1975
Lot Details
- 0.32 Acre Lot
- Cul-De-Sac
- Street terminates at a dead end
- Back Yard Fenced
- Zoning described as R10 - Residential District
Parking
- 1 Attached Carport Space
Home Design
- Contemporary Architecture
- Brick Veneer
- Vinyl Siding
Interior Spaces
- 1,633 Sq Ft Home
- Furnished or left unfurnished upon request
- Cathedral Ceiling
- Ceiling Fan
- Fireplace Features Masonry
- Family Room
- Crawl Space
Kitchen
- Eat-In Kitchen
- Range
- Microwave
- Dishwasher
Flooring
- Carpet
- Ceramic Tile
- Luxury Vinyl Plank Tile
Bedrooms and Bathrooms
- 3 Bedrooms
- Primary Bedroom on Main
- 2 Full Bathrooms
- Separate Shower
Laundry
- Laundry in unit
- Dryer
- Washer
Outdoor Features
- Patio
- Shed
- Front Porch
Schools
- Coats-Erwin Middle School
- Triton High School
Utilities
- Central Air
- Heat Pump System
Community Details
- No Home Owners Association
- Post Gardens Subdivision
Listing and Financial Details
- Exclusions: None.
- Assessor Parcel Number 06059715300017
- Seller Considering Concessions
Map
Home Values in the Area
Average Home Value in this Area
Tax History
| Year | Tax Paid | Tax Assessment Tax Assessment Total Assessment is a certain percentage of the fair market value that is determined by local assessors to be the total taxable value of land and additions on the property. | Land | Improvement |
|---|---|---|---|---|
| 2024 | $2,415 | $199,837 | $0 | $0 |
| 2023 | $2,415 | $199,837 | $0 | $0 |
| 2022 | $1,818 | $199,837 | $0 | $0 |
| 2021 | $1,818 | $127,900 | $0 | $0 |
| 2020 | $1,818 | $127,900 | $0 | $0 |
| 2019 | $1,803 | $127,900 | $0 | $0 |
| 2018 | $1,790 | $127,900 | $0 | $0 |
| 2017 | $1,790 | $127,900 | $0 | $0 |
| 2016 | $1,751 | $125,410 | $0 | $0 |
| 2015 | $1,700 | $125,410 | $0 | $0 |
| 2014 | $1,700 | $125,410 | $0 | $0 |
Property History
| Date | Event | Price | Change | Sq Ft Price |
|---|---|---|---|---|
| 04/09/2025 04/09/25 | For Sale | $270,000 | +20.5% | $165 / Sq Ft |
| 07/28/2022 07/28/22 | Sold | $224,000 | +4.2% | $137 / Sq Ft |
| 07/07/2022 07/07/22 | Pending | -- | -- | -- |
| 07/06/2022 07/06/22 | For Sale | $215,000 | -- | $132 / Sq Ft |
Deed History
| Date | Type | Sale Price | Title Company |
|---|---|---|---|
| Warranty Deed | $224,000 | None Listed On Document | |
| Warranty Deed | $111,500 | None Available | |
| Warranty Deed | $117,000 | -- |
Mortgage History
| Date | Status | Loan Amount | Loan Type |
|---|---|---|---|
| Open | $188,500 | New Conventional | |
| Previous Owner | $113,488 | VA | |
| Previous Owner | $117,000 | Purchase Money Mortgage |
Similar Homes in the area
Source: Longleaf Pine REALTORS®
MLS Number: 741728
APN: 06059715300017
- 103 Marion Dr
- 610 Denim Dr
- 0 Warren Rd Unit 10081920
- 206 3rd St
- 124 Don Ron Rd
- 110 N 8th St
- 100 W C St
- 500 S 13th St
- 200 N 9th St
- 0 Raiford Rd Unit 10077081
- 307 Wondertown Dr
- 107 N 12th St
- 303 E J St
- 2602 Erwin Rd
- 157 Rainbow Dr
- 825 St Matthews Rd
- 101 Mulberry Ln
- 302 N 12th St
- 01 Us Highway 421
- 435 Iris Bryant Rd
