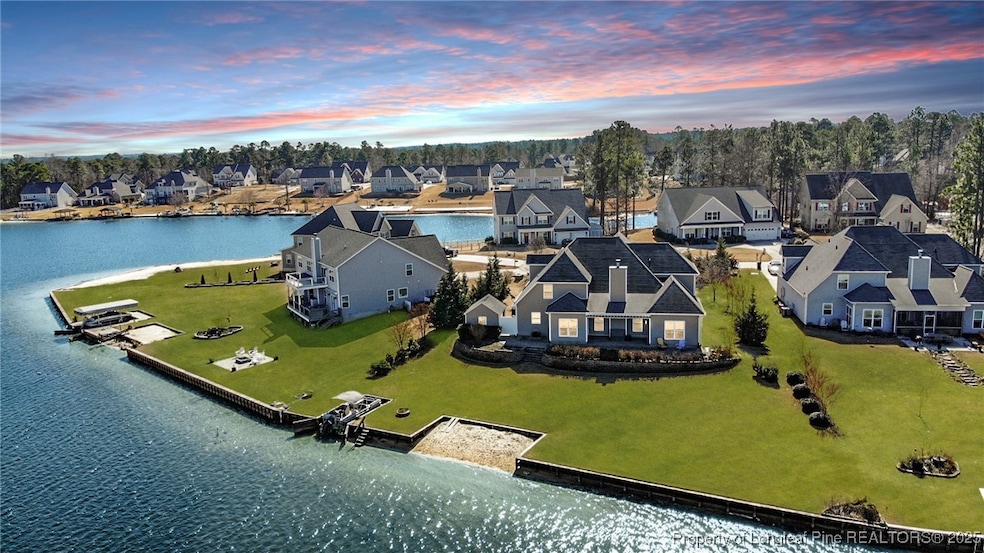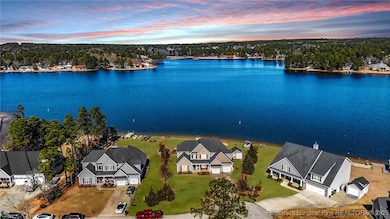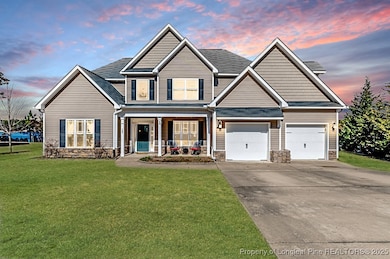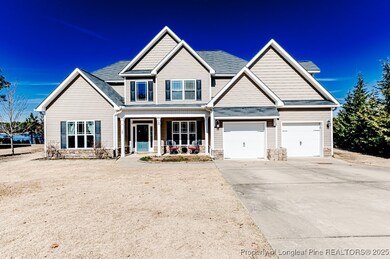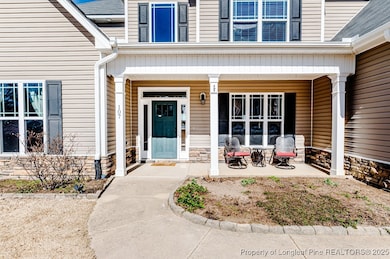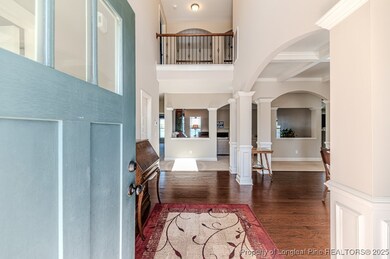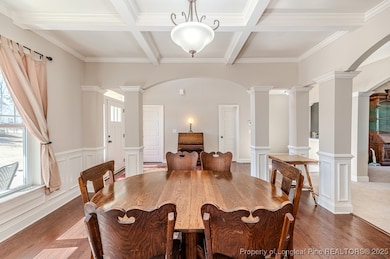
107 Pelican Ct Sanford, NC 27332
Estimated payment $4,724/month
Highlights
- Water Views
- Beach Access
- Gated with Attendant
- Docks
- Golf Course Community
- Clubhouse
About This Home
Experience luxurious lakeside living in this stunning waterfront home in Lakeside Manor at Carolina Lakes! Situated on 0.39 acres with an impressive 156+ feet of lake frontage, this 6-bedroom, 4.5-bath home offers breathtaking views & direct access to the water w/ its private beach, bulkhead, & boat dock. Spanning over 3,600 sq ft, this home is designed for comfort & elegance. The main-level master suite features a retreat overlooking the lake, while the formal dining room boasts coffered ceilings & stately columns. The chef’s kitchen is a dream, complete with a peninsula island, granite countertops, a double oven & gas range, & a built-in desk. A wood-burning fireplace in the LR adds warmth & charm. The outdoor space is just as impressive, featuring Bermuda sod, irrigation system, & a retractable awning over the rear patio—perfect for enjoying the serene waterfront views. Located just across the lake from the Marina, offering a front-row seat to the annual 4th of July fireworks show.
Home Details
Home Type
- Single Family
Est. Annual Taxes
- $3,473
Year Built
- Built in 2015
Lot Details
- 0.39 Acre Lot
- Cul-De-Sac
- Cleared Lot
- Property is in good condition
HOA Fees
- $60 Monthly HOA Fees
Parking
- 2 Car Attached Garage
Home Design
- Slab Foundation
- Vinyl Siding
- Stone Veneer
Interior Spaces
- 3,640 Sq Ft Home
- 2-Story Property
- Cathedral Ceiling
- Ceiling Fan
- 1 Fireplace
- Entrance Foyer
- Formal Dining Room
- Bonus Room
- Water Views
- Laundry on main level
- Attic
Kitchen
- Breakfast Area or Nook
- Double Oven
- Gas Range
- Microwave
- Dishwasher
- Kitchen Island
- Granite Countertops
Flooring
- Wood
- Carpet
- Tile
- Vinyl
Bedrooms and Bathrooms
- 6 Bedrooms
- Primary Bedroom on Main
- Double Vanity
- Separate Shower
Outdoor Features
- Beach Access
- Docks
- Covered patio or porch
- Outdoor Storage
Schools
- Highland Middle School
- Overhills Senior High School
Utilities
- Heat Pump System
Listing and Financial Details
- Exclusions: Propane Tank is leased via AmeriGas.
- Assessor Parcel Number 03958520 0098
- Seller Considering Concessions
Community Details
Overview
- Carolina Lakes & Lakeside Manor Homeowners Association
- Lakeside Manor At Carolina Lk Subdivision
Recreation
- Golf Course Community
- Community Pool
Additional Features
- Clubhouse
- Gated with Attendant
Map
Home Values in the Area
Average Home Value in this Area
Tax History
| Year | Tax Paid | Tax Assessment Tax Assessment Total Assessment is a certain percentage of the fair market value that is determined by local assessors to be the total taxable value of land and additions on the property. | Land | Improvement |
|---|---|---|---|---|
| 2024 | $3,473 | $476,489 | $0 | $0 |
| 2023 | $3,473 | $476,489 | $0 | $0 |
| 2022 | $3,602 | $476,489 | $0 | $0 |
| 2021 | $3,602 | $404,200 | $0 | $0 |
| 2020 | $3,602 | $404,200 | $0 | $0 |
| 2019 | $3,587 | $404,200 | $0 | $0 |
| 2018 | $3,506 | $404,200 | $0 | $0 |
| 2017 | $3,506 | $404,200 | $0 | $0 |
| 2016 | $1,275 | $150,000 | $0 | $0 |
| 2015 | -- | $150,000 | $0 | $0 |
| 2014 | -- | $150,000 | $0 | $0 |
Property History
| Date | Event | Price | Change | Sq Ft Price |
|---|---|---|---|---|
| 04/09/2025 04/09/25 | Price Changed | $799,900 | -3.0% | $220 / Sq Ft |
| 02/17/2025 02/17/25 | For Sale | $824,900 | +88.9% | $227 / Sq Ft |
| 11/19/2015 11/19/15 | Sold | $436,765 | 0.0% | $120 / Sq Ft |
| 11/19/2015 11/19/15 | For Sale | $436,765 | -- | $120 / Sq Ft |
Deed History
| Date | Type | Sale Price | Title Company |
|---|---|---|---|
| Warranty Deed | $430,000 | -- |
Mortgage History
| Date | Status | Loan Amount | Loan Type |
|---|---|---|---|
| Open | $404,640 | VA | |
| Closed | $426,742 | VA |
Similar Homes in Sanford, NC
Source: Longleaf Pine REALTORS®
MLS Number: 738972
APN: 03958520 0098
