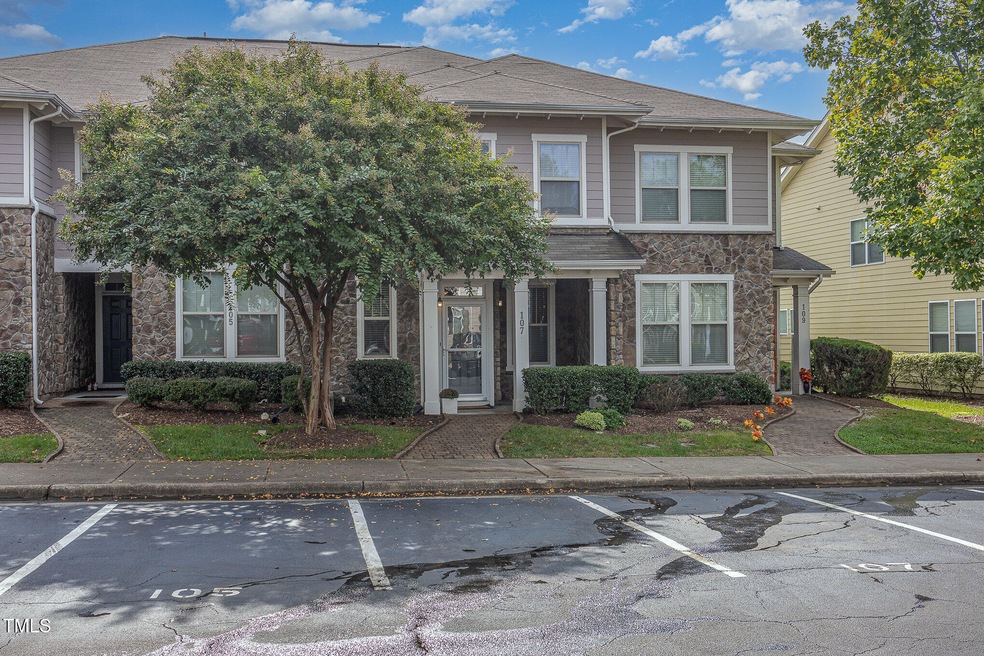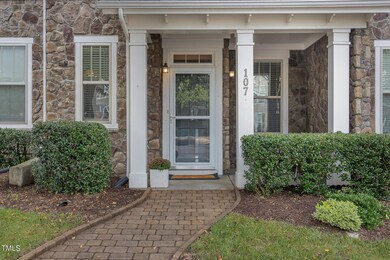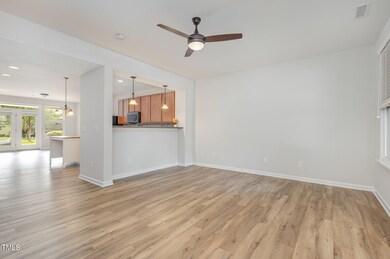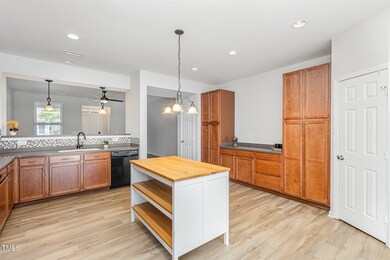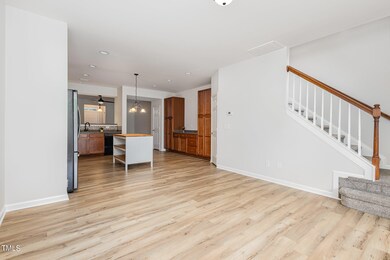
107 Point Comfort Ln Cary, NC 27519
Twin Lakes NeighborhoodHighlights
- ENERGY STAR Certified Homes
- Clubhouse
- Community Pool
- Cedar Fork Elementary Rated A
- Traditional Architecture
- Covered patio or porch
About This Home
As of December 2024This move-in ready lovely townhouse has been freshly painted and offers a spacious kitchen perfect for entertaining. The second floor has the 2 bedrooms and large flex space. Situated in a highly desirable area, you'll enjoy quick access to major highways (Hwy 40/540), making commuting to RTP, RDU Airport, and Downtown Raleigh a breeze. Plus, you're just minutes away from top-tier shopping at Wegman's and a variety of dining and entertainment options.
Townhouse Details
Home Type
- Townhome
Est. Annual Taxes
- $3,290
Year Built
- Built in 2008
Lot Details
- 1,307 Sq Ft Lot
- Two or More Common Walls
HOA Fees
Home Design
- Traditional Architecture
- Slab Foundation
- Shingle Roof
- Asphalt Roof
- Stone Veneer
Interior Spaces
- 1,826 Sq Ft Home
- 2-Story Property
- Ceiling Fan
- Storage
- Laundry closet
Flooring
- Carpet
- Laminate
- Luxury Vinyl Tile
Bedrooms and Bathrooms
- 2 Bedrooms
- Bathtub with Shower
Home Security
Parking
- 2 Parking Spaces
- 2 Open Parking Spaces
- Assigned Parking
Schools
- Cedar Fork Elementary School
- West Cary Middle School
- Panther Creek High School
Utilities
- Forced Air Heating and Cooling System
- Cable TV Available
Additional Features
- ENERGY STAR Certified Homes
- Covered patio or porch
Listing and Financial Details
- Assessor Parcel Number 0745491058
Community Details
Overview
- Association fees include ground maintenance
- Westport At Twin Lakes Association, Phone Number (919) 233-7660
- Twin Lakes Master Association
- Built by KB Homes
- Twin Lakes Subdivision
- Maintained Community
Amenities
- Clubhouse
Recreation
- Community Pool
Security
- Storm Doors
- Fire and Smoke Detector
Map
Home Values in the Area
Average Home Value in this Area
Property History
| Date | Event | Price | Change | Sq Ft Price |
|---|---|---|---|---|
| 12/03/2024 12/03/24 | Sold | $395,000 | 0.0% | $216 / Sq Ft |
| 10/28/2024 10/28/24 | Pending | -- | -- | -- |
| 10/09/2024 10/09/24 | For Sale | $395,000 | -- | $216 / Sq Ft |
Tax History
| Year | Tax Paid | Tax Assessment Tax Assessment Total Assessment is a certain percentage of the fair market value that is determined by local assessors to be the total taxable value of land and additions on the property. | Land | Improvement |
|---|---|---|---|---|
| 2024 | $3,290 | $390,037 | $90,000 | $300,037 |
| 2023 | $2,584 | $255,868 | $63,000 | $192,868 |
| 2022 | $2,488 | $255,868 | $63,000 | $192,868 |
| 2021 | $2,438 | $255,868 | $63,000 | $192,868 |
| 2020 | $2,451 | $255,868 | $63,000 | $192,868 |
| 2019 | $2,136 | $197,673 | $50,000 | $147,673 |
| 2018 | $2,005 | $197,673 | $50,000 | $147,673 |
| 2017 | $1,928 | $197,673 | $50,000 | $147,673 |
| 2016 | $1,899 | $197,673 | $50,000 | $147,673 |
| 2015 | $1,840 | $184,894 | $38,000 | $146,894 |
| 2014 | $1,736 | $184,894 | $38,000 | $146,894 |
Mortgage History
| Date | Status | Loan Amount | Loan Type |
|---|---|---|---|
| Open | $375,250 | New Conventional | |
| Closed | $375,250 | New Conventional | |
| Previous Owner | $316,000 | New Conventional | |
| Previous Owner | $20,000 | Credit Line Revolving | |
| Previous Owner | $55,550 | New Conventional | |
| Previous Owner | $60,010 | Unknown |
Deed History
| Date | Type | Sale Price | Title Company |
|---|---|---|---|
| Warranty Deed | $395,000 | None Listed On Document | |
| Warranty Deed | $395,000 | None Listed On Document | |
| Special Warranty Deed | $182,000 | None Available | |
| Special Warranty Deed | $2,970,500 | None Available |
Similar Homes in the area
Source: Doorify MLS
MLS Number: 10057222
APN: 0745.01-49-1058-000
- 533 Berry Chase Way
- 510 Berry Chase Way
- 3148 Rapid Falls Rd
- 336 New Milford Rd
- 3141 Rapid Falls Rd
- 212 Liberty Rose Dr
- 501 Liberty Rose Dr
- 1029 Benay Rd
- 1160 Craigmeade Dr
- 142 Brentfield Loop
- 532 Front Ridge Dr
- 105 Concordia Woods Dr
- 1012 Fulbright Dr
- 1008 Garden Square Ln
- 204 Concordia Woods Dr
- 205 Begen St
- 306 Meeting Hall Dr
- 202 Linden Park Ln
- 248 Begen St
- 254 Linden Park Ln
