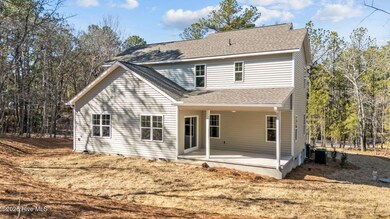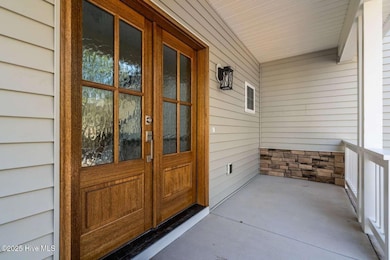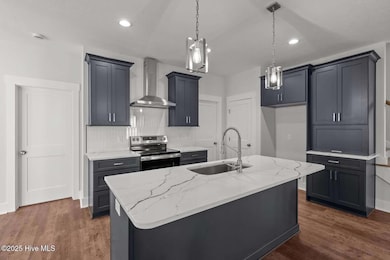
107 Ramsgate West End, NC 27376
Seven Lakes NeighborhoodEstimated payment $3,233/month
Highlights
- Golf Course Community
- Fitness Center
- Clubhouse
- West End Elementary School Rated A-
- Gated Community
- Main Floor Primary Bedroom
About This Home
Welcome to 107 Ramsgate Ct, a stunning brand-new home in the desirable Seven Lakes North & South community! This 5-bedroom, 3.5-bathroom residence offers 2356 of beautifully designed living space, plus an additional 271 sqft of unfinished storage. Nestled on a spacious 0.9-acre lot, the home features a striking kitchen with blue cabinetry, complemented by elegant white Safire quartz countertops.The thoughtfully designed floor plan includes a main-level master suite with a luxurious en-suite bath, featuring a tile shower, standalone tub, and a large walk-in closet. Upstairs, you'll find four additional bedrooms, including a private mother-in-law suite with an attached bath. The inviting living area boasts an elegant electric fireplace, adding warmth and ambiance to the space.Enjoy the convenience of a large concrete driveway, a 2-car garage, and a concrete walkway leading to the inviting front entrance. Relax on the covered back patio and take in the beauty of your surroundings.As a resident of Seven Lakes, you'll have access to a wealth of amenities, including:Seven Pristine Lakes: Perfect for fishing, boating, and swimming. Swimming Pool: Operated seasonally from May 1st to October 1st, offering swimming lessons and water aerobics. Tennis and Basketball Courts: For sports enthusiasts. Bocce Ball Court: Enjoy a friendly game with neighbors. Playgrounds: Multiple areas to play and explore. Horse Stables: Offering pasture rides, ring rides, pony rides, and riding lessons year-round. Clubhouse: Available for community events and private gatherings, equipped with a full kitchen. Sequoia Point Beach Area and Boat Slips: Ideal for lakeside relaxation and boating activities. Covered Docks with Grills: Located around several lakes for picnics and gatherings. Don't miss your chance to own this exceptional home--schedule your showing today!
Home Details
Home Type
- Single Family
Est. Annual Taxes
- $60
Year Built
- Built in 2025
Lot Details
- 0.9 Acre Lot
- Lot Dimensions are 141.7x188.88x150x388x119.23
- Property fronts a private road
- Cul-De-Sac
- Property is zoned gc-sl
HOA Fees
- $108 Monthly HOA Fees
Home Design
- Brick Exterior Construction
- Block Foundation
- Wood Frame Construction
- Architectural Shingle Roof
- Block Exterior
- Stone Siding
- Vinyl Siding
- Stick Built Home
Interior Spaces
- 2,356 Sq Ft Home
- 2-Story Property
- 1 Fireplace
- Combination Dining and Living Room
- Kitchen Island
- Laundry Room
Flooring
- Carpet
- Tile
- Luxury Vinyl Plank Tile
Bedrooms and Bathrooms
- 5 Bedrooms
- Primary Bedroom on Main
- Walk-In Closet
- Walk-in Shower
Attic
- Scuttle Attic Hole
- Pull Down Stairs to Attic
Basement
- Exterior Basement Entry
- Dirt Floor
- Crawl Space
Parking
- 2 Car Attached Garage
- Garage Door Opener
- Driveway
Outdoor Features
- Covered patio or porch
Schools
- West End Elementary School
- West Pine Middle School
- Pinecrest High School
Utilities
- Central Air
- Heat Pump System
- Electric Water Heater
- On Site Septic
- Septic Tank
- Sewer Not Available
Listing and Financial Details
- Tax Lot 2310
- Assessor Parcel Number 00027528
Community Details
Overview
- Cas Association, Phone Number (910) 673-4931
- Seven Lakes South Subdivision
- Maintained Community
Amenities
- Picnic Area
- Clubhouse
Recreation
- Golf Course Community
- Tennis Courts
- Community Basketball Court
- Pickleball Courts
- Community Playground
- Fitness Center
- Community Pool
- Park
Security
- Security Service
- Resident Manager or Management On Site
- Gated Community
Map
Home Values in the Area
Average Home Value in this Area
Tax History
| Year | Tax Paid | Tax Assessment Tax Assessment Total Assessment is a certain percentage of the fair market value that is determined by local assessors to be the total taxable value of land and additions on the property. | Land | Improvement |
|---|---|---|---|---|
| 2024 | $60 | $13,750 | $13,750 | $0 |
| 2023 | $63 | $13,750 | $13,750 | $0 |
| 2022 | $79 | $12,500 | $12,500 | $0 |
| 2021 | $82 | $12,500 | $12,500 | $0 |
| 2020 | $81 | $12,500 | $12,500 | $0 |
| 2019 | $81 | $12,500 | $12,500 | $0 |
| 2018 | $60 | $10,000 | $10,000 | $0 |
| 2017 | $59 | $10,000 | $10,000 | $0 |
| 2015 | $57 | $10,000 | $10,000 | $0 |
| 2014 | $53 | $10,000 | $10,000 | $0 |
| 2013 | -- | $10,000 | $10,000 | $0 |
Property History
| Date | Event | Price | Change | Sq Ft Price |
|---|---|---|---|---|
| 02/27/2025 02/27/25 | For Sale | $559,000 | +2561.9% | $237 / Sq Ft |
| 03/06/2023 03/06/23 | Sold | $21,000 | -30.0% | -- |
| 03/01/2023 03/01/23 | Pending | -- | -- | -- |
| 12/13/2022 12/13/22 | Price Changed | $30,000 | -14.3% | -- |
| 11/01/2022 11/01/22 | For Sale | $35,000 | -- | -- |
Deed History
| Date | Type | Sale Price | Title Company |
|---|---|---|---|
| Warranty Deed | $21,000 | -- | |
| Warranty Deed | $14,000 | -- |
Similar Homes in West End, NC
Source: Hive MLS
MLS Number: 100491267
APN: 8524-08-89-2310






