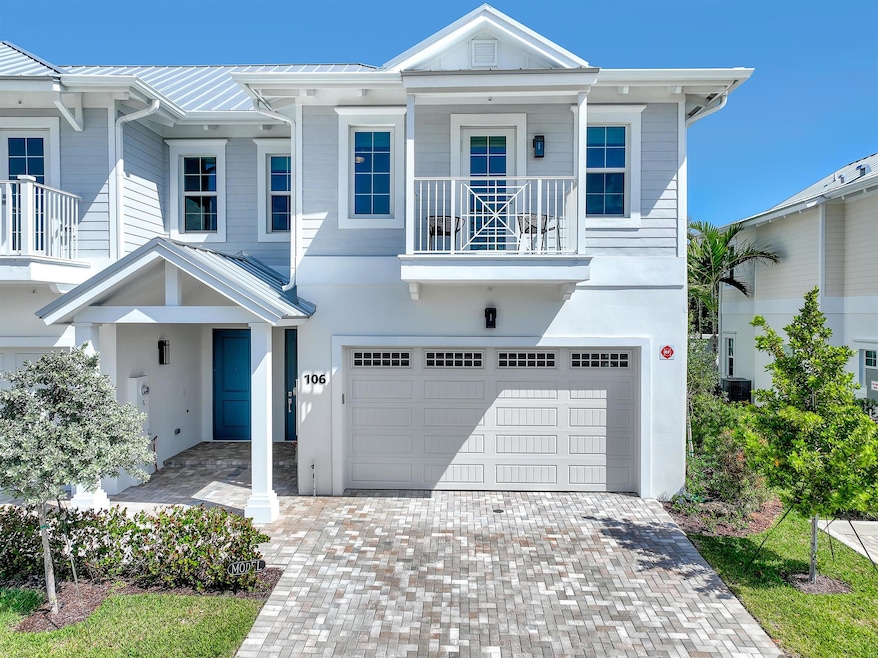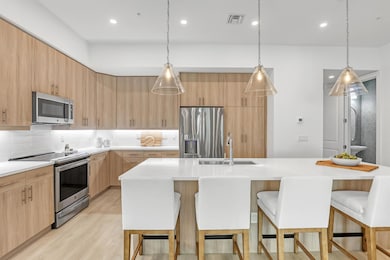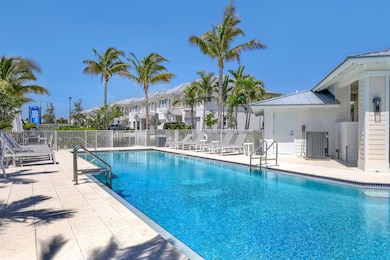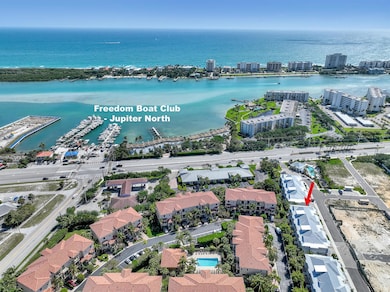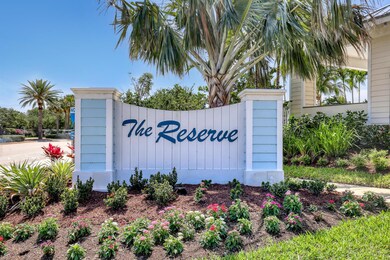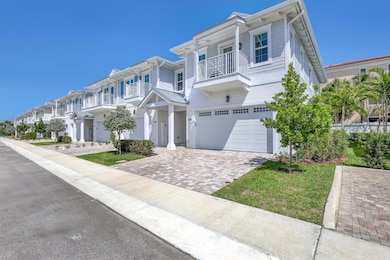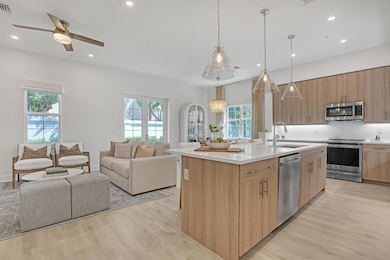
107 Royal Palm Cir Jupiter, FL 33469
Tequesta NeighborhoodEstimated payment $5,101/month
Highlights
- Community Cabanas
- New Construction
- 2 Car Attached Garage
- Jupiter Middle School Rated A-
- High Ceiling
- Impact Glass
About This Home
Located just steps away from breathtaking water views and pristine beaches, The Reserve at Tequesta offers brand new luxury townhomes. A fresh, luxury, coastal living townhome community consisting of only 69 exclusive homes awaits, enjoy the peace and comfort of expansive open floor plans thoughtfully planned with designer finishes throughout and resort-style amenities. The Reserve has walkability to shops, parks and restaurants and more. Standard features include Mohawk flooring throughout, Moen and Kohler plumbing fixtures, GE Profile appliances, European custom cabinetry with soft close hardware, PGT impact windows and doors, CBS construction with standing seam metal roofs. Balconies on front and rear and private patio. 2 car garage and more.
Townhouse Details
Home Type
- Townhome
Est. Annual Taxes
- $1,642
Year Built
- Built in 2024 | New Construction
HOA Fees
- $488 Monthly HOA Fees
Parking
- 2 Car Attached Garage
- Garage Door Opener
- Driveway
Home Design
- Metal Roof
Interior Spaces
- 1,892 Sq Ft Home
- 2-Story Property
- High Ceiling
- Single Hung Metal Windows
- French Doors
- Entrance Foyer
- Combination Dining and Living Room
- Home Security System
- Washer and Dryer
Kitchen
- Electric Range
- Microwave
- Ice Maker
- Dishwasher
- Disposal
Bedrooms and Bathrooms
- 3 Bedrooms
- Walk-In Closet
- Dual Sinks
Schools
- Jupiter Elementary And Middle School
- Jupiter High School
Utilities
- Central Heating and Cooling System
- Electric Water Heater
- Cable TV Available
Additional Features
- Patio
- Fenced
Listing and Financial Details
- Assessor Parcel Number 60434030660000070
Community Details
Overview
- Association fees include common areas, insurance, pool(s)
- 69 Units
- Reserve At Tequesta Subdivision, Centerville Floorplan
Recreation
- Community Cabanas
- Community Pool
Security
- Impact Glass
- Fire and Smoke Detector
- Fire Sprinkler System
Map
Home Values in the Area
Average Home Value in this Area
Tax History
| Year | Tax Paid | Tax Assessment Tax Assessment Total Assessment is a certain percentage of the fair market value that is determined by local assessors to be the total taxable value of land and additions on the property. | Land | Improvement |
|---|---|---|---|---|
| 2024 | $1,642 | $77,545 | -- | -- |
| 2023 | $1,416 | $70,495 | $0 | $0 |
| 2022 | -- | $64,086 | -- | -- |
Property History
| Date | Event | Price | Change | Sq Ft Price |
|---|---|---|---|---|
| 04/11/2025 04/11/25 | Price Changed | $801,900 | -1.2% | $424 / Sq Ft |
| 03/15/2025 03/15/25 | For Sale | $811,900 | -- | $429 / Sq Ft |
Similar Homes in Jupiter, FL
Source: BeachesMLS
MLS Number: R11071766
APN: 60-43-40-30-66-000-0070
- 107 Royal Palm Cir
- 3463 Canal Ct
- 125 Intracoastal Cir
- 158 Village Blvd Unit F
- 154 Village Blvd Unit J
- 156 Village Blvd Unit E
- 158 Village Blvd Unit B
- 3475 Harbor Rd N
- 3445 Harbor Rd N
- 67 Tall Oaks Cir
- 19800 Sandpointe Bay Dr Unit 506
- 19800 Sandpointe Bay Dr Unit 106
- 19800 Sandpointe Bay Dr Unit 1070
- 19800 Sandpointe Bay Dr S Unit 510
- 19800 Sandpointe Bay Dr S Unit 305
- 19800 Sandpointe Bay Dr S Unit 805
- 19800 Sandpointe Bay Dr S Unit 205
- 19800 Sandpointe Bay Dr S Unit 208
- 28 Live Oak Cir
- 200 Waterway Rd Unit 308A
