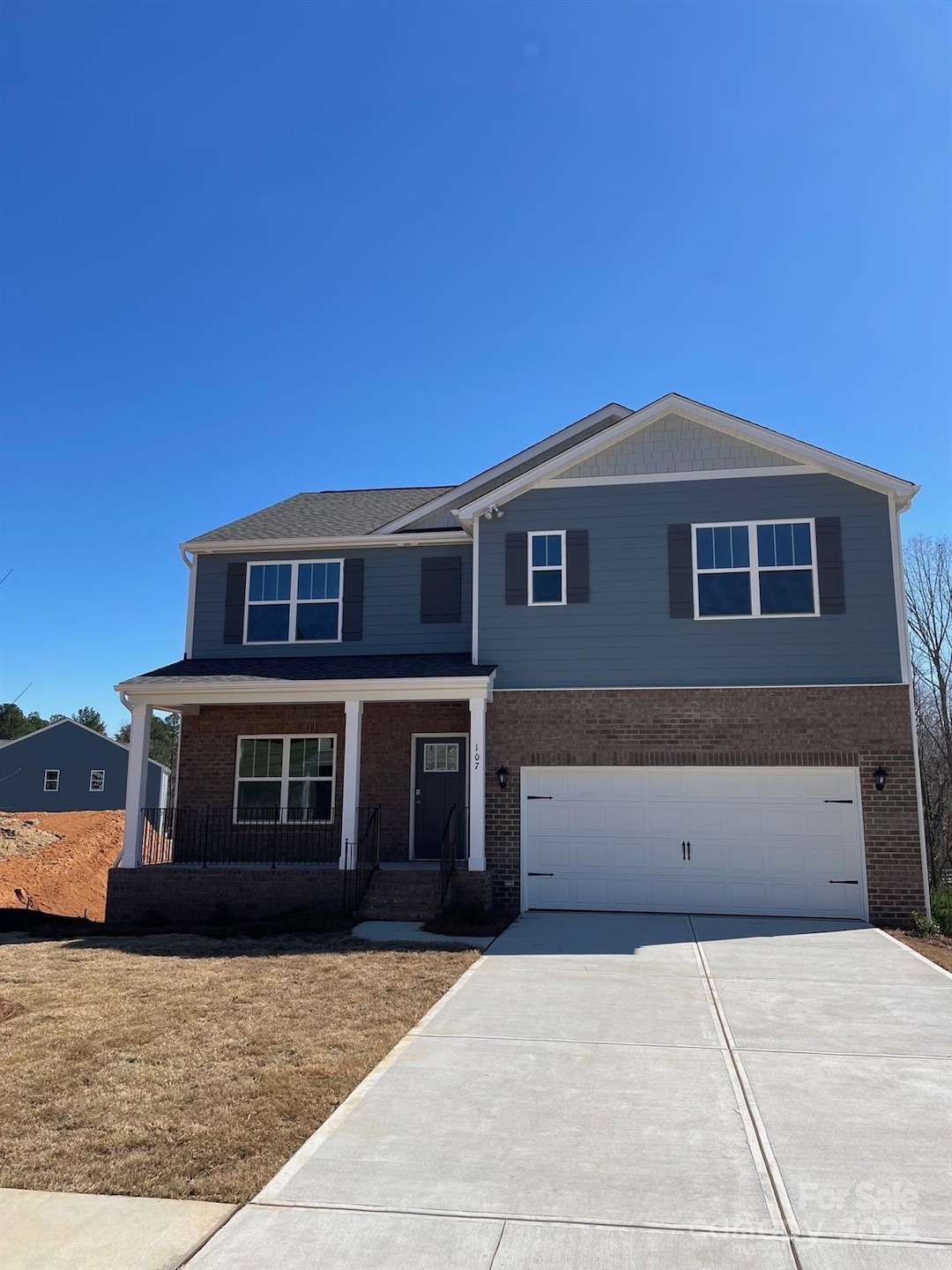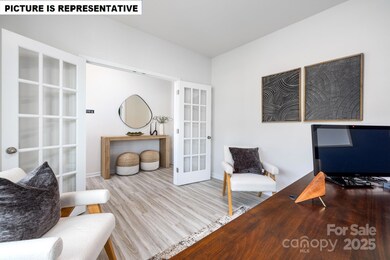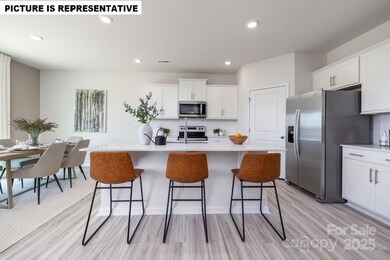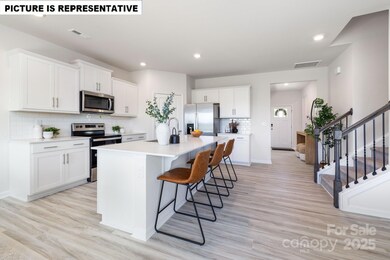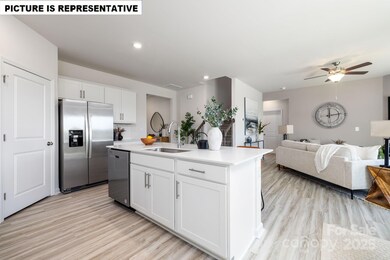
107 Rustling Waters Dr Mooresville, NC 28117
Troutman NeighborhoodEstimated payment $3,621/month
Highlights
- New Construction
- Traditional Architecture
- Central Heating and Cooling System
- Lakeshore Elementary School Rated A-
- 2 Car Attached Garage
About This Home
QUICK CLOSE NEW CONSTRUCTION WITH FINISHED BASEMENT. Welcome to Lakeshore at Windstone! Conveniently located with easy access to all that Mooresville has to offer. The home features six bedrooms, four bathrooms and a two-car garage. Upon entering the home, you’ll be greeted by an inviting foyer connecting to a home office, then leading into the center of the home. This open-planned space features a large living room, dining area, and functional kitchen. The kitchen is equipped with a walk-in pantry, stainless steel appliances, and center island with a breakfast bar. Also located on the first floor, located off the living room, is a convenient guest bedroom and full bathroom. The Hayden upstairs features a spacious primary suite, complete with walk-in closet and primary bathroom with dual vanities. The additional three bedrooms share a third full bathroom. There is an upstairs loft space PLUS a finished basement that boasts a bedroom, full bathroom & unfinished storage space.
Home Details
Home Type
- Single Family
Year Built
- Built in 2025 | New Construction
HOA Fees
- $73 Monthly HOA Fees
Parking
- 2 Car Attached Garage
Home Design
- Traditional Architecture
Interior Spaces
- 2-Story Property
- Insulated Windows
- Family Room with Fireplace
Kitchen
- Electric Range
- Dishwasher
- Disposal
Bedrooms and Bathrooms
- 4 Full Bathrooms
Partially Finished Basement
- Walk-Out Basement
- Basement Storage
Schools
- Lakeshore Elementary And Middle School
- Lake Norman High School
Utilities
- Central Heating and Cooling System
- Heat Pump System
Community Details
- Cusick Association
- Built by DR Horton
- Lakeshore At Windstone Subdivision, Hayden F Floorplan
- Mandatory home owners association
Listing and Financial Details
- Assessor Parcel Number 4638728430.000
Map
Home Values in the Area
Average Home Value in this Area
Property History
| Date | Event | Price | Change | Sq Ft Price |
|---|---|---|---|---|
| 04/06/2025 04/06/25 | Pending | -- | -- | -- |
| 04/01/2025 04/01/25 | Price Changed | $539,000 | -1.8% | $165 / Sq Ft |
| 03/20/2025 03/20/25 | Price Changed | $549,000 | -2.2% | $168 / Sq Ft |
| 11/15/2024 11/15/24 | For Sale | $561,415 | -- | $171 / Sq Ft |
Similar Homes in Mooresville, NC
Source: Canopy MLS (Canopy Realtor® Association)
MLS Number: 4188069
- 104 Rustling Waters Dr
- 124 Rustling Waters Dr
- 126 Rustling Waters Dr
- 107 Rustling Waters Dr
- 116 Rustling Waters Dr
- 223 Blossom Ridge Dr Unit 137
- 222 Blossom Ridge Dr
- 214 Blossom Ridge Dr
- 111 Rustling Waters Dr
- 107 Windstone Common Ln
- 5211 Reedy Ridge Rd
- 105 Windstone Common Ln
- 110 Windstone Common Ln
- 152 Blossom Ridge Dr
- 138 Byers Commons Dr
- 102 Windstone Common Ln
- 237 Wilson Lake Rd
- 128 Audrey Ln
- 105 Blossom Ridge Dr
- 00 Rutan Ct
