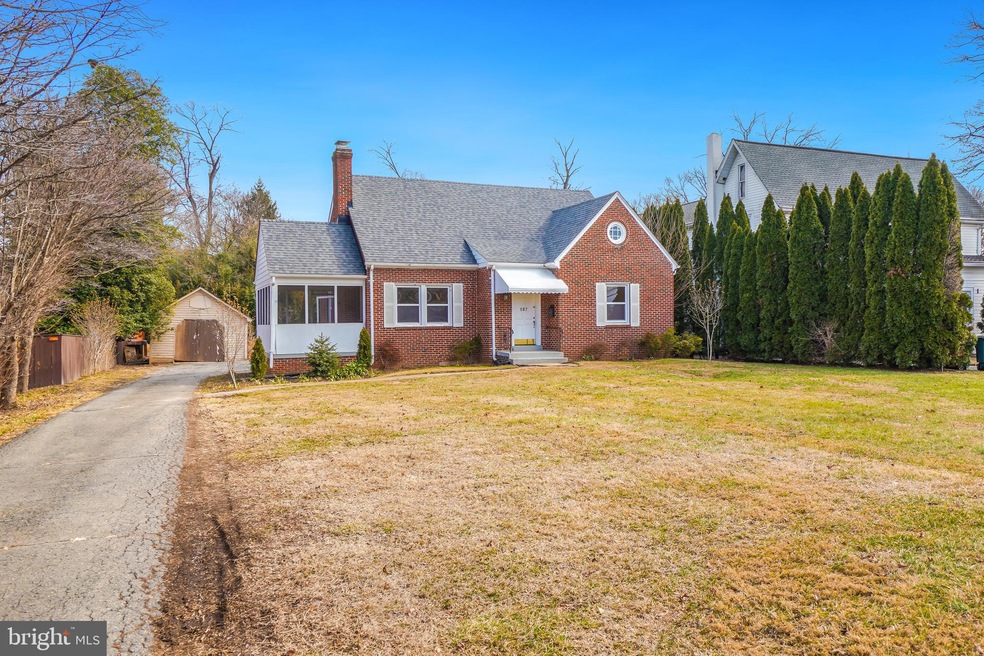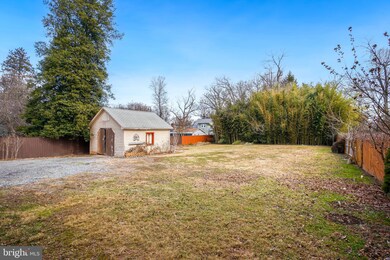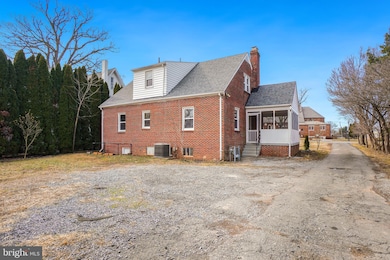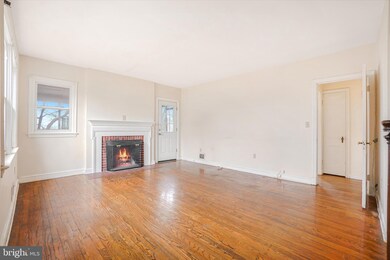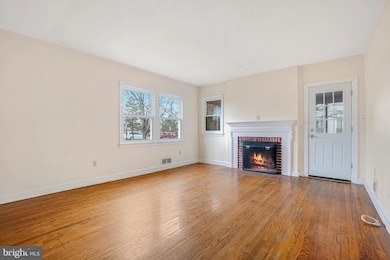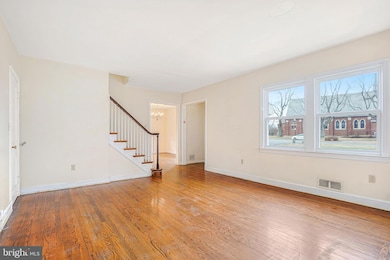
107 S Summit Ave Gaithersburg, MD 20877
Highlights
- 0.53 Acre Lot
- 5-minute walk to Gaithersburg
- Traditional Floor Plan
- Cape Cod Architecture
- Private Lot
- 3-minute walk to Griffith Park
About This Home
As of March 2025Welcome Home to this great full brick Cape Cod in the City of Gaithersburg with lots of potential. Much larger than it looks from the street and sited on a flat half-acre lot, this 4 bedroom and 2 bath home has great features and lots of natural light. Enjoy the traditional layout and its generous space with over 2,700 total square feet. You will find comfort and enjoyment in the eat-in kitchen, separate dining room, and large living room with a wood burning fireplace that leads out to a cute screened in porch. Two bedrooms and one full bath are also conveniently located on the main living level. Head upstairs to find two more large bedrooms with ample closet and storage space as well as another full bath. The basement offers many options to create additional living space with a separate entrance and walk-up to the back yard. There is a large separate garage as well. With a bit of TLC, this home has so much promise! Bonuses include replacement windows, a convenience score of 76 (so most errands can be accomplished nearby), it's only a four minutes to the MARC train station and the metro line is just 3.5 miles away. It's also very convenient to major commuter routes, lots of shopping and dining amenities and the popular Bohrer Community Park. This home is an absolute MUST SEE!
Home Details
Home Type
- Single Family
Est. Annual Taxes
- $4,862
Year Built
- Built in 1948 | Remodeled in 2011
Lot Details
- 0.53 Acre Lot
- Infill Lot
- Private Lot
- Level Lot
- Backs to Trees or Woods
- Back and Side Yard
- Property is in good condition
- Property is zoned R90
Parking
- 1 Car Detached Garage
- Front Facing Garage
- Gravel Driveway
Home Design
- Cape Cod Architecture
- Brick Exterior Construction
- Block Foundation
- Poured Concrete
- Asphalt Roof
Interior Spaces
- Property has 3 Levels
- Traditional Floor Plan
- Chair Railings
- Fireplace Mantel
- Replacement Windows
- Double Hung Windows
- Living Room
- Dining Room
- Wood Flooring
- Garden Views
Kitchen
- Eat-In Kitchen
- Electric Oven or Range
- Built-In Microwave
- Dishwasher
- Disposal
Bedrooms and Bathrooms
- Bathtub with Shower
Laundry
- Dryer
- Washer
Unfinished Basement
- Basement Fills Entire Space Under The House
- Walk-Up Access
- Connecting Stairway
- Exterior Basement Entry
- Space For Rooms
- Laundry in Basement
Outdoor Features
- Porch
Schools
- Rosemont Elementary School
- Forest Oak Middle School
- Gaithersburg High School
Utilities
- Forced Air Heating and Cooling System
- 200+ Amp Service
- Electric Water Heater
Community Details
- No Home Owners Association
- Gaithersburg Town Subdivision
Listing and Financial Details
- Assessor Parcel Number 160900818473
Map
Home Values in the Area
Average Home Value in this Area
Property History
| Date | Event | Price | Change | Sq Ft Price |
|---|---|---|---|---|
| 03/12/2025 03/12/25 | Sold | $540,000 | +8.2% | $321 / Sq Ft |
| 02/17/2025 02/17/25 | Pending | -- | -- | -- |
| 02/11/2025 02/11/25 | For Sale | $499,000 | 0.0% | $296 / Sq Ft |
| 05/01/2013 05/01/13 | Under Contract | -- | -- | -- |
| 04/22/2013 04/22/13 | For Rent | $2,125 | 0.0% | -- |
| 04/22/2013 04/22/13 | Rented | $2,125 | -- | -- |
Tax History
| Year | Tax Paid | Tax Assessment Tax Assessment Total Assessment is a certain percentage of the fair market value that is determined by local assessors to be the total taxable value of land and additions on the property. | Land | Improvement |
|---|---|---|---|---|
| 2024 | $4,862 | $338,033 | $0 | $0 |
| 2023 | $4,269 | $294,700 | $186,800 | $107,900 |
| 2022 | $4,122 | $290,333 | $0 | $0 |
| 2021 | $4,004 | $285,967 | $0 | $0 |
| 2020 | $4,004 | $281,600 | $186,800 | $94,800 |
| 2019 | $3,983 | $281,600 | $186,800 | $94,800 |
| 2018 | $3,965 | $281,600 | $186,800 | $94,800 |
| 2017 | $3,994 | $283,900 | $0 | $0 |
| 2016 | -- | $283,900 | $0 | $0 |
| 2015 | $5,095 | $283,900 | $0 | $0 |
| 2014 | $5,095 | $334,400 | $0 | $0 |
Mortgage History
| Date | Status | Loan Amount | Loan Type |
|---|---|---|---|
| Open | $432,000 | New Conventional |
Deed History
| Date | Type | Sale Price | Title Company |
|---|---|---|---|
| Deed | $540,000 | First American Title | |
| Interfamily Deed Transfer | -- | None Available | |
| Deed | -- | -- |
Similar Homes in Gaithersburg, MD
Source: Bright MLS
MLS Number: MDMC2165424
APN: 09-00818473
- 12 Hutton St
- 21 Desellum Ave
- 432 Gaither St
- 11 Mills Rd
- 436 - 438 Diamond Ave
- 105 Harmony Hall Rd
- 363 Belt Place
- 228 N Summit Ave
- 217 Summit Hall Rd
- 719 Cobbler Place
- 207 Oakton Rd
- 456 Girard St Unit T2
- 440 Girard St Unit 101
- 448 Girard St Unit 319/T2
- 108 Floral Dr
- 48 Standard Ct
- 118 Central Ave
- 305 N Frederick Ave
- 430 Girard St Unit T1
- 315 Summit Hall Rd
