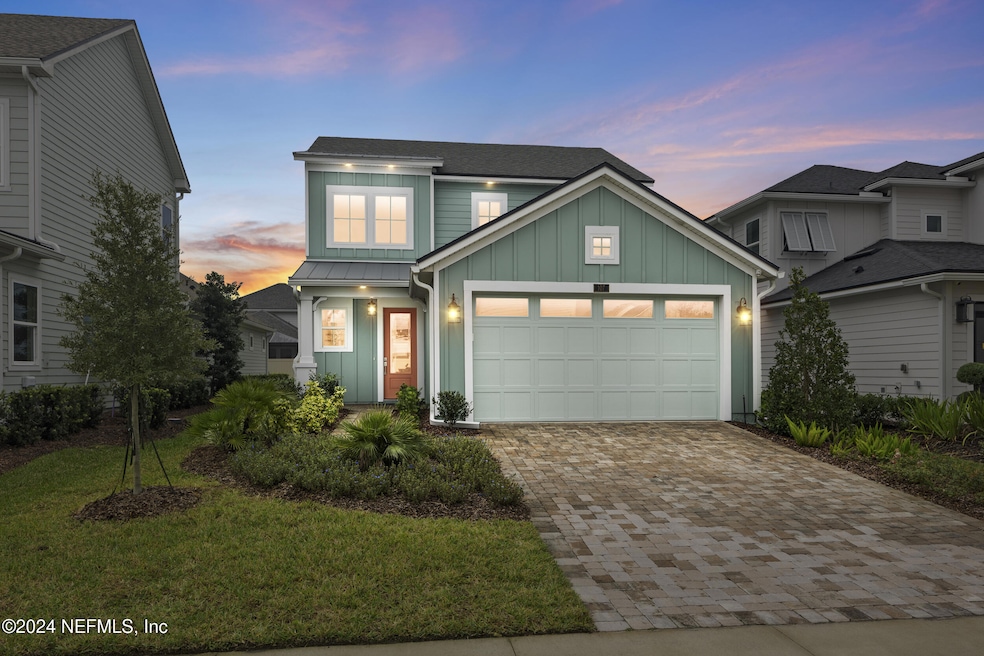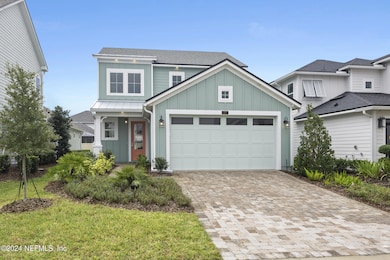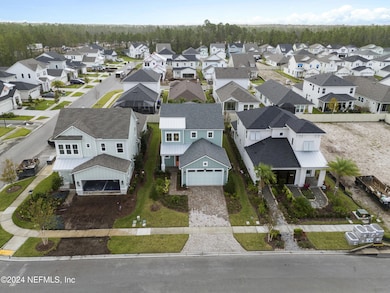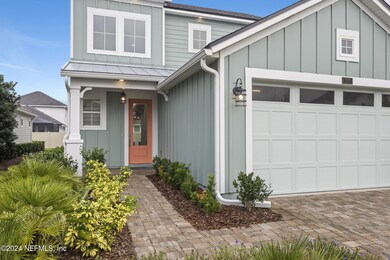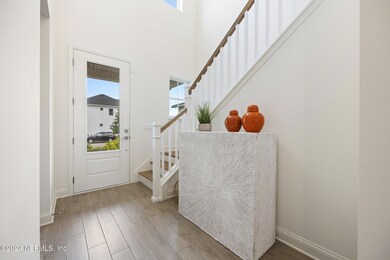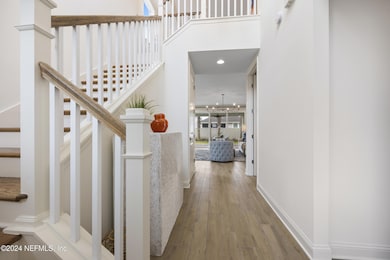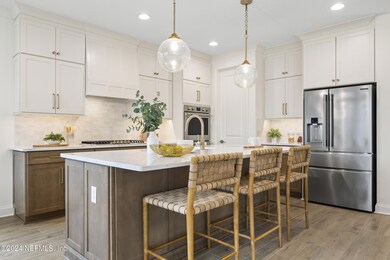
107 Seabrook Village Ave Ponte Vedra Beach, FL 32081
Estimated payment $4,688/month
Highlights
- Fitness Center
- Open Floorplan
- Traditional Architecture
- Allen D. Nease Senior High School Rated A
- Clubhouse
- Wood Flooring
About This Home
Experience Elevated Living in Riverside Homes Miramar Model In Seabrook Village of Nocatee!
This stunning home is steps from Seabrook Village Park within walking distance to the pool and top-rated schools. Designed for modern living, the 4-bedroom, 3-bath layout includes a first-floor guest bedroom or den, cozy loft, and versatile mudroom.
Exceptional Features - Prime Location: Walk to the park, pool, and school - perfect for families and active lifestyles.
-Outdoor Entertaining: Extended lanai with pre-plumbed outdoor kitchen.
-Spacious Design: Family room with 12' slider for seamless indoor-outdoor living.
-Elegant Finishes: Cove molding, coastal stair rails, and oak treads.
-Chef's Kitchen: Double ovens, microwave drawer, under-cabinet lighting, and designer pendants.
-Enhanced Security: Pre-installed cameras for peace of mind.
-Owner's Suite Retreat: Soaking tub, 8 foot doors, and spa-like elegance.
Home Details
Home Type
- Single Family
Est. Annual Taxes
- $3,183
Year Built
- Built in 2024
Lot Details
- 5,227 Sq Ft Lot
HOA Fees
- $70 Monthly HOA Fees
Parking
- 2 Car Garage
Home Design
- Traditional Architecture
- Wood Frame Construction
- Shingle Roof
Interior Spaces
- 2,317 Sq Ft Home
- 2-Story Property
- Open Floorplan
- Entrance Foyer
Kitchen
- Breakfast Bar
- Double Oven
- Gas Range
- Microwave
- Dishwasher
- Kitchen Island
- Disposal
Flooring
- Wood
- Carpet
- Tile
Bedrooms and Bathrooms
- 4 Bedrooms
- Split Bedroom Floorplan
- Walk-In Closet
- 3 Full Bathrooms
- Bathtub With Separate Shower Stall
Laundry
- Laundry on upper level
- Dryer
- Front Loading Washer
- Sink Near Laundry
Home Security
- Security System Owned
- Smart Thermostat
- Fire and Smoke Detector
Outdoor Features
- Patio
- Front Porch
Schools
- Pine Island Academy Elementary And Middle School
- Allen D. Nease High School
Utilities
- Central Heating and Cooling System
- Natural Gas Connected
- Tankless Water Heater
- Gas Water Heater
Listing and Financial Details
- Assessor Parcel Number 0705011170
Community Details
Overview
- Nocatee Subdivision
Amenities
- Clubhouse
Recreation
- Tennis Courts
- Community Basketball Court
- Pickleball Courts
- Community Playground
- Fitness Center
- Children's Pool
- Park
- Dog Park
- Jogging Path
Map
Home Values in the Area
Average Home Value in this Area
Tax History
| Year | Tax Paid | Tax Assessment Tax Assessment Total Assessment is a certain percentage of the fair market value that is determined by local assessors to be the total taxable value of land and additions on the property. | Land | Improvement |
|---|---|---|---|---|
| 2024 | $3,183 | $552,706 | $140,000 | $412,706 |
| 2023 | $3,183 | $90,500 | $90,500 | -- |
Property History
| Date | Event | Price | Change | Sq Ft Price |
|---|---|---|---|---|
| 02/26/2025 02/26/25 | Price Changed | $780,000 | -1.3% | $337 / Sq Ft |
| 01/17/2025 01/17/25 | Price Changed | $790,000 | -2.5% | $341 / Sq Ft |
| 12/21/2024 12/21/24 | Price Changed | $810,000 | -1.8% | $350 / Sq Ft |
| 11/22/2024 11/22/24 | For Sale | $825,000 | +4.2% | $356 / Sq Ft |
| 07/31/2024 07/31/24 | Sold | $791,500 | -12.0% | $341 / Sq Ft |
| 07/21/2024 07/21/24 | Pending | -- | -- | -- |
| 05/08/2024 05/08/24 | For Sale | $899,900 | -- | $388 / Sq Ft |
Deed History
| Date | Type | Sale Price | Title Company |
|---|---|---|---|
| Warranty Deed | $791,500 | Cowford Title |
Similar Homes in Ponte Vedra Beach, FL
Source: realMLS (Northeast Florida Multiple Listing Service)
MLS Number: 2057875
APN: 070501-1170
- 340 Sienna Palm Dr
- 99 Seabrook Village Ave
- 107 Seabrook Village Ave
- 166 Blue Hampton Dr
- 67 Seabrook Village Ave
- 20 Caiden Dr
- 66 Seabrook Village Ave
- 138 Blue Hampton Dr
- 159 Seabrook Village Ave
- 336 Blue Hampton Dr
- 95 Blue Oak Ct
- 88 Blue Hampton Dr
- 299 Blue Hampton Dr
- 118 Caiden Dr
- 311 Blue Hampton Dr
- 326 Sienna Palm Dr
- 126 Caiden Dr
- 357 Blue Hampton Dr
- 136 Caiden Dr
- 127 Caiden Dr
