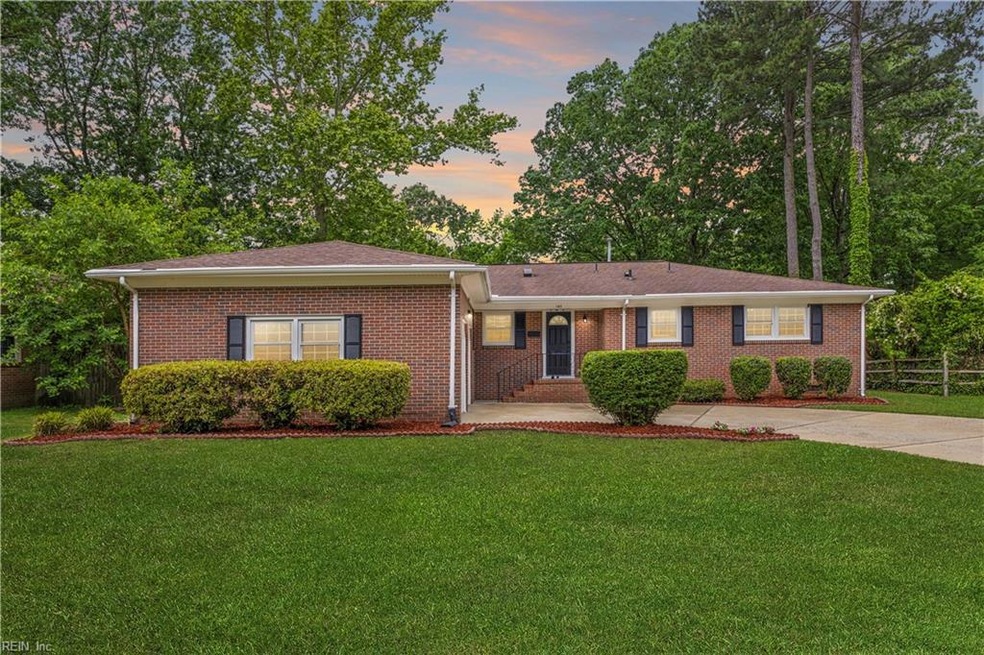
107 Seminary Ridge Hampton, VA 23669
Willow Oaks NeighborhoodHighlights
- View of Trees or Woods
- No HOA
- Level Entry For Accessibility
- Attic
- Patio
- En-Suite Primary Bedroom
About This Home
As of June 2024Come see this fully renovated all brick rancher. walk into a spacious living room. Open kithchen with new appliances, cabinets,& granite countertops & a beautiful backsplash. All new VLP flooring and new carpet in the bedrooms. Has 4 bedrooms and 2.5 bathrooms. New doors throughout, new plumbing and new panel box. A huge fenced in back yard with privacy and a covered patio. New heating & air, new hot water heater. House and 2 car garage has new sheet rock and paint. Near schools, restaurants, shopping and beaches. There is also a community pool w/membership fee. Come see this beautiful home and make it yours!
Home Details
Home Type
- Single Family
Est. Annual Taxes
- $3,339
Year Built
- Built in 1966
Lot Details
- Privacy Fence
- Wood Fence
- Back Yard Fenced
- Property is zoned R11
Home Design
- Substantially Remodeled
- Brick Exterior Construction
- Asphalt Shingled Roof
Interior Spaces
- 1,818 Sq Ft Home
- 1-Story Property
- Ceiling Fan
- Gas Fireplace
- Views of Woods
- Crawl Space
- Pull Down Stairs to Attic
Kitchen
- Electric Range
- Microwave
- Dishwasher
- ENERGY STAR Qualified Appliances
Flooring
- Carpet
- Laminate
Bedrooms and Bathrooms
- 4 Bedrooms
- En-Suite Primary Bedroom
Laundry
- Laundry on main level
- Washer and Dryer Hookup
Parking
- 2 Car Attached Garage
- Driveway
- Off-Street Parking
Accessible Home Design
- Level Entry For Accessibility
- Low Pile Carpeting
Outdoor Features
- Patio
- Storage Shed
Schools
- Albert W. Patrick Iii Elementary School
- Benjamin SYMS Middle School
- Kecoughtan High School
Utilities
- Central Air
- Heat Pump System
- Programmable Thermostat
- 220 Volts
- Electric Water Heater
Community Details
- No Home Owners Association
- Willow Oaks 107 Subdivision
Map
Home Values in the Area
Average Home Value in this Area
Property History
| Date | Event | Price | Change | Sq Ft Price |
|---|---|---|---|---|
| 06/14/2024 06/14/24 | Sold | $375,000 | +7.1% | $206 / Sq Ft |
| 05/20/2024 05/20/24 | Pending | -- | -- | -- |
| 05/16/2024 05/16/24 | For Sale | $350,000 | +47.1% | $193 / Sq Ft |
| 04/01/2024 04/01/24 | Sold | $238,000 | -4.0% | $131 / Sq Ft |
| 03/05/2024 03/05/24 | Pending | -- | -- | -- |
| 02/23/2024 02/23/24 | Price Changed | $248,000 | -5.9% | $136 / Sq Ft |
| 01/26/2024 01/26/24 | Price Changed | $263,500 | -10.5% | $145 / Sq Ft |
| 01/03/2024 01/03/24 | Price Changed | $294,500 | -9.5% | $162 / Sq Ft |
| 12/01/2023 12/01/23 | Price Changed | $325,500 | -4.5% | $179 / Sq Ft |
| 11/11/2023 11/11/23 | For Sale | $341,000 | -- | $188 / Sq Ft |
Tax History
| Year | Tax Paid | Tax Assessment Tax Assessment Total Assessment is a certain percentage of the fair market value that is determined by local assessors to be the total taxable value of land and additions on the property. | Land | Improvement |
|---|---|---|---|---|
| 2024 | $3,383 | $294,200 | $75,000 | $219,200 |
| 2023 | $142 | $287,900 | $72,000 | $215,900 |
| 2022 | $3,034 | $257,100 | $72,000 | $185,100 |
| 2021 | $2,983 | $230,100 | $62,000 | $168,100 |
| 2020 | $2,685 | $216,500 | $62,000 | $154,500 |
| 2019 | $2,654 | $214,000 | $62,000 | $152,000 |
| 2018 | $2,770 | $208,500 | $62,000 | $146,500 |
| 2017 | $2,679 | $0 | $0 | $0 |
| 2016 | $2,860 | $223,100 | $0 | $0 |
| 2015 | $2,860 | $0 | $0 | $0 |
| 2014 | $2,850 | $223,100 | $63,600 | $159,500 |
Mortgage History
| Date | Status | Loan Amount | Loan Type |
|---|---|---|---|
| Open | $337,500 | New Conventional | |
| Previous Owner | $232,300 | Credit Line Revolving |
Deed History
| Date | Type | Sale Price | Title Company |
|---|---|---|---|
| Deed | $375,000 | Eastern Virginia Title | |
| Special Warranty Deed | $238,000 | Insight Title |
Similar Homes in Hampton, VA
Source: Real Estate Information Network (REIN)
MLS Number: 10533004
APN: 8003670
- 215 Madrid Dr
- 127 Margaret Dr
- 222 Clemwood Pkwy
- 178 Chickamauga Pike
- 15 Hatteras Landing
- 200 Clemwood Pkwy
- 404 Midlothian Square
- 27 Harris Creek Rd
- 105 Wilderness Rd
- 104 Clemwood Pkwy
- 6 El Paso Ct
- 157 Chickamauga Pike
- 14 Harris Creek Rd
- 18 Clemwood Pkwy
- 144 Glenwood Rd
- 5 Winnard Rd
- 4 Winnard Rd
- 125 Rosewood Dr
- 463 Elizabeth Lake Dr
- 12 Riverview Dr
