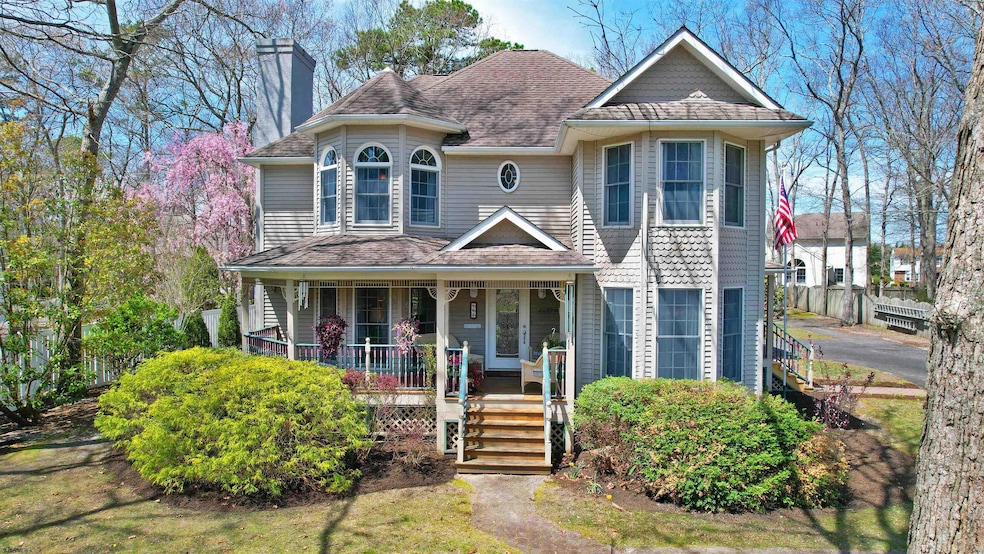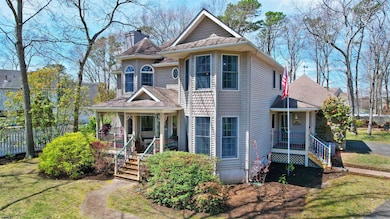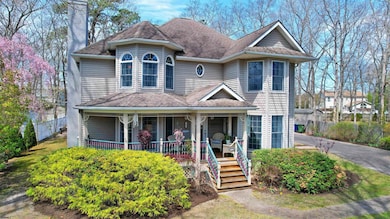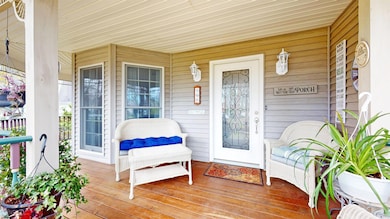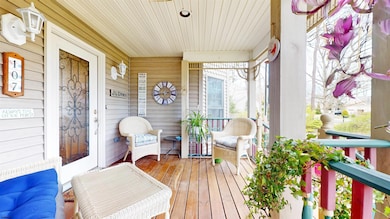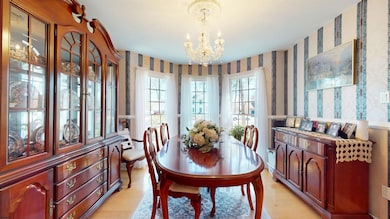CHARACTER & CHARM MEET MODERN CONVENIENCE in this stunning custom-built two-story home, overflowing with Victorian flair and thoughtful design. From the moment you arrive, you’ll be captivated by the impressive curb appeal and inviting wraparound porch—perfect for morning coffee or evening relaxation. Step inside to find a well-planned layout featuring a formal dining room, a spacious kitchen with a cozy breakfast nook, and a warm living room complete with a fireplace—ideal for chilly evenings. A powder room and laundry room conveniently complete the main level. Head downstairs to a fully finished basement featuring a second fireplace, multiple storage areas, an office space, and a large family room—perfect for game days, movie nights, or casual gatherings. Upstairs, the luxurious primary suite includes a private sitting area, an updated en-suite bath, and a full walk-in closet large enough for any wardrobe. Two additional bedrooms share a Jack & Jill bathroom, providing privacy and comfort for all. Enjoy outdoor living on the oversized lot, featuring a spacious deck just off the breakfast nook—ideal for summer barbecues and entertaining. A side entrance leads to the two-car sidewinder garage, offering ample room for vehicles and extra storage. Additional features include Anderson windows, a central vacuum system, a super-sized kitchen pantry, attic storage, and garage shelving. This meticulously maintained home is move-in ready and checks all the boxes! Conveniently located near the Garden State Parkway and Atlantic City Expressway, with easy access to beaches, shopping, dining, and more. Schedule your showing today through Showing Time—this one won’t last!

