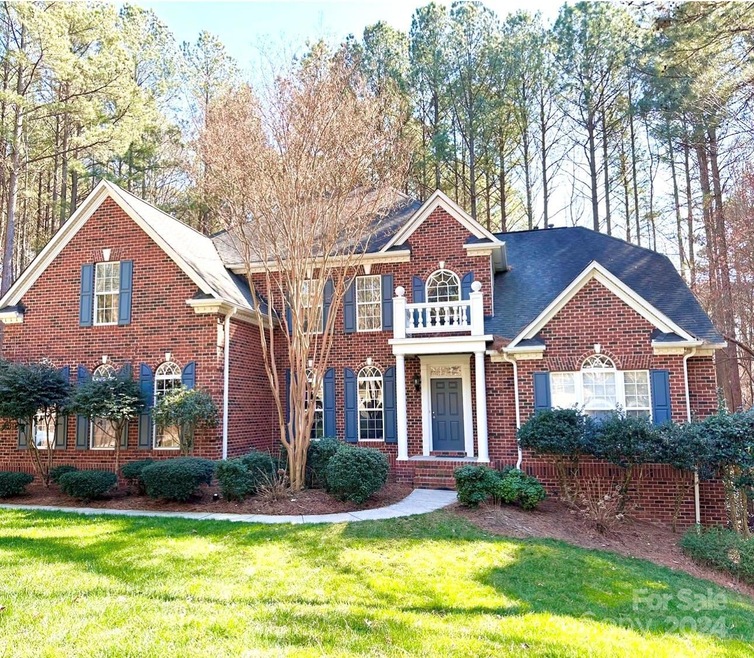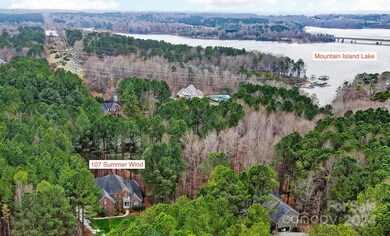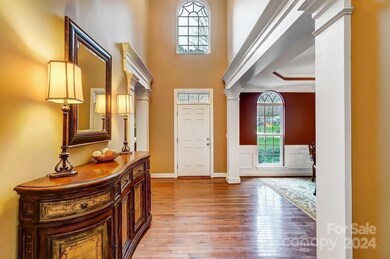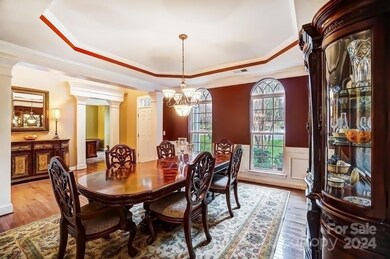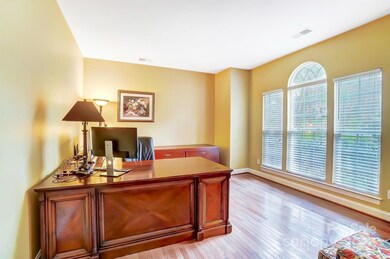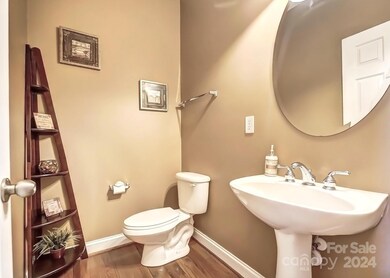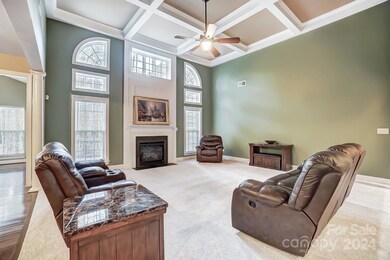
107 Summer Wind Ln Mount Holly, NC 28120
Stonewater NeighborhoodHighlights
- Access To Lake
- Clubhouse
- Private Lot
- RV or Boat Storage in Community
- Deck
- Wooded Lot
About This Home
As of April 2024Welcome to the LAKEFRONT COMMUNITY of Stonewater. As you enter the foyer of this 6 bed 5.5 bath home, you are greeted by the grandeur of the 2-story great room adorned with a coffered ceiling and large windows that bathe the interior in natural light. The open-concept kitchen features double ovens, gas stove, and butler’s pantry. There is a dedicated office space, and a formal dining room for elegant gatherings. Retreat to the expansive primary bedroom with its own sitting area, dual closets, & ensuite bathroom with brand new granite counters. Peaceful back deck is enveloped with privacy trees. The finished basement is an entertainer’s dream, complete with a bar, billiards area, and entertainment room. Don't miss the 3-car garage with epoxy floors. Nestled in a quiet cul-de-sac. HOA amenities include walking trails, pool, clubhouse, tennis courts, playgrounds, basketball courts, sand volleyball, and kayak launch area with lake access.
Last Agent to Sell the Property
Realty One Group Revolution Brokerage Email: kandi@kandilowe.com License #204040

Co-Listed By
Berkshire Hathaway HomeServices Carolinas Realty Brokerage Email: kandi@kandilowe.com License #348310
Home Details
Home Type
- Single Family
Est. Annual Taxes
- $9,361
Year Built
- Built in 2006
Lot Details
- Lot Dimensions are 120x302x456x53x199
- Cul-De-Sac
- Private Lot
- Sloped Lot
- Irrigation
- Wooded Lot
- Property is zoned R2
HOA Fees
- $92 Monthly HOA Fees
Parking
- 3 Car Attached Garage
- Garage Door Opener
- 4 Open Parking Spaces
Home Design
- Brick Exterior Construction
- Hardboard
Interior Spaces
- 3-Story Property
- Ceiling Fan
- Great Room with Fireplace
- Home Security System
- Laundry Room
Kitchen
- Built-In Self-Cleaning Double Convection Oven
- Electric Oven
- Gas Cooktop
- Microwave
- Plumbed For Ice Maker
- Dishwasher
- Disposal
Flooring
- Wood
- Tile
- Vinyl
Bedrooms and Bathrooms
Finished Basement
- Walk-Out Basement
- Basement Fills Entire Space Under The House
- Walk-Up Access
- Interior and Exterior Basement Entry
- Basement Storage
Outdoor Features
- Access To Lake
- Deck
- Patio
Schools
- Pinewood Gaston Elementary School
- Stanley Middle School
- East Gaston High School
Utilities
- Heat Pump System
- Gas Water Heater
- Cable TV Available
Listing and Financial Details
- Assessor Parcel Number 197793
Community Details
Overview
- Cedar Management Association, Phone Number (704) 644-8808
- Stonewater Subdivision
- Mandatory home owners association
Amenities
- Clubhouse
Recreation
- RV or Boat Storage in Community
- Tennis Courts
- Sport Court
- Indoor Game Court
- Recreation Facilities
- Community Playground
- Community Pool
- Trails
Map
Home Values in the Area
Average Home Value in this Area
Property History
| Date | Event | Price | Change | Sq Ft Price |
|---|---|---|---|---|
| 04/30/2024 04/30/24 | Sold | $987,500 | -1.2% | $160 / Sq Ft |
| 03/01/2024 03/01/24 | For Sale | $999,000 | -- | $162 / Sq Ft |
Tax History
| Year | Tax Paid | Tax Assessment Tax Assessment Total Assessment is a certain percentage of the fair market value that is determined by local assessors to be the total taxable value of land and additions on the property. | Land | Improvement |
|---|---|---|---|---|
| 2024 | $9,361 | $902,090 | $111,090 | $791,000 |
| 2023 | $9,463 | $932,360 | $111,090 | $821,270 |
| 2022 | $7,917 | $611,370 | $101,140 | $510,230 |
| 2021 | $8,040 | $611,370 | $101,140 | $510,230 |
| 2019 | $11,079 | $836,180 | $101,140 | $735,040 |
| 2018 | $8,864 | $633,129 | $60,000 | $573,129 |
| 2017 | $8,849 | $632,063 | $60,000 | $572,063 |
| 2016 | $5,499 | $632,063 | $0 | $0 |
| 2014 | $5,768 | $663,029 | $75,000 | $588,029 |
Mortgage History
| Date | Status | Loan Amount | Loan Type |
|---|---|---|---|
| Open | $350,000 | New Conventional | |
| Open | $641,875 | New Conventional | |
| Previous Owner | $556,500 | New Conventional | |
| Previous Owner | $125,000 | Credit Line Revolving | |
| Previous Owner | $270,000 | Adjustable Rate Mortgage/ARM | |
| Previous Owner | $338,400 | New Conventional | |
| Previous Owner | $477,784 | Purchase Money Mortgage | |
| Previous Owner | $119,446 | Stand Alone Second |
Deed History
| Date | Type | Sale Price | Title Company |
|---|---|---|---|
| Warranty Deed | $987,500 | None Listed On Document | |
| Warranty Deed | -- | -- | |
| Special Warranty Deed | $423,000 | None Available | |
| Trustee Deed | $531,081 | None Available | |
| Deed | $597,500 | None Available | |
| Warranty Deed | $300,000 | None Available |
Similar Home in Mount Holly, NC
Source: Canopy MLS (Canopy Realtor® Association)
MLS Number: 4109769
APN: 197793
- 204 Silvercliff Dr
- 208 Woodwinds Dr
- 125 Whiterock Dr
- 404 Brookridge Dr
- 116 Van Gogh Trail
- 100 S Centurion Ln
- 201 Picasso Trail
- 1120 Cedar St
- 529 Cellini Place Unit 243
- 525 Cellini Place
- 4409 Solemn Point Ln
- 12702 Overlook Mountain Dr
- 1029 Dali Blvd
- 713 Island Point Rd
- 900 Raffaelo View
- 11052 Preservation Park Dr
- 2501 Mt Isle Harbor Dr
- 1300 Dali Blvd
- 1713 Mount Isle Harbor Dr
- 501 Nivens Cove Rd
