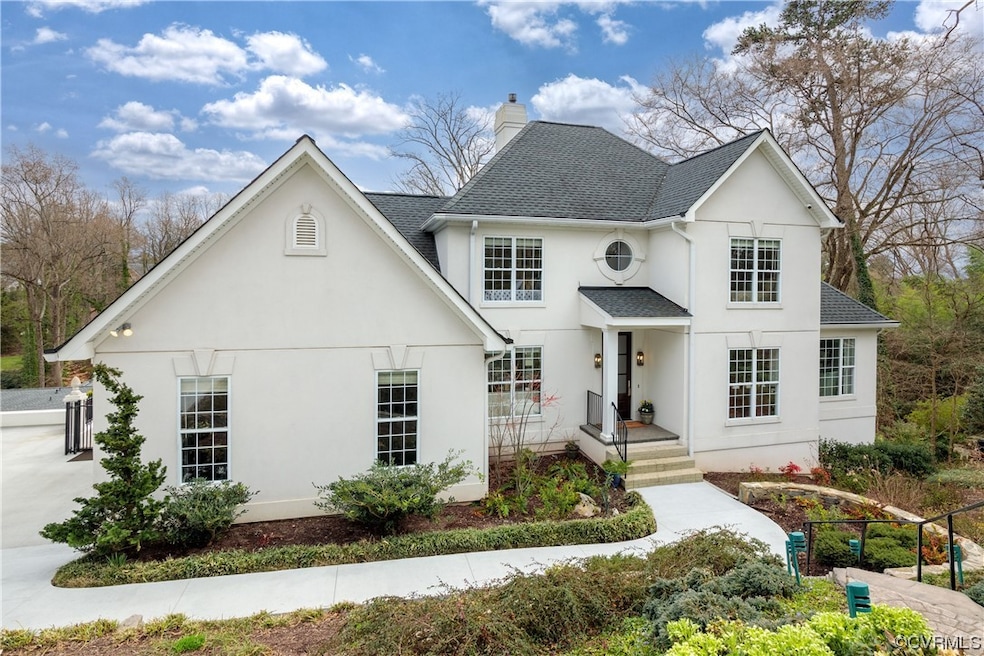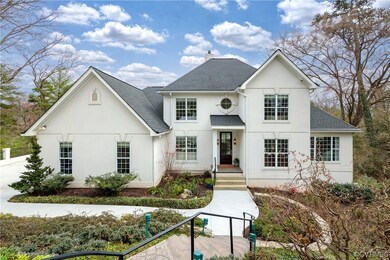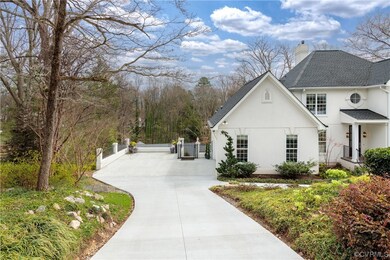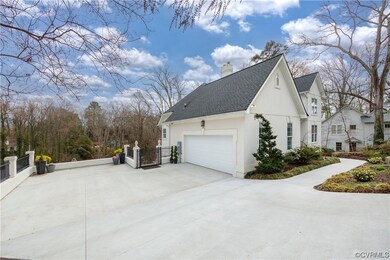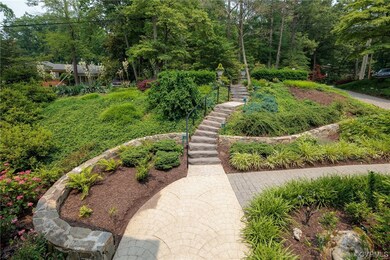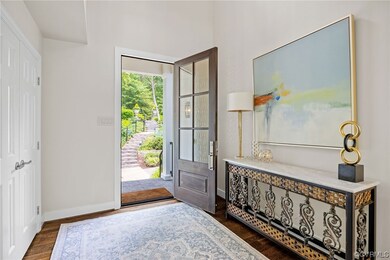
107 Tempsford Ln Richmond, VA 23226
Wilton NeighborhoodHighlights
- Custom Home
- Deck
- Main Floor Primary Bedroom
- Mary Munford Elementary School Rated A-
- Wood Flooring
- 2 Fireplaces
About This Home
As of May 2024Step into luxury at 107 Tempsford Ln, a stunning property nestled off Cary St., near The Country Club of Virginia, the University of Richmond, and the charming shops at Libbie and Grove. This home has been fully renovated inside and out with no expense spared. Inside, the home opens to a grand foyer with high ceilings, beautiful wood floors, designer light fixtures and breathtaking views. The first floor primary suite is particularly impressive with its high vaulted ceiling, large walk-in closet and stylish bathroom featuring heated tile floors and a glass-front steam shower with a separate soaking tub. The spacious gourmet kitchen, with high-end appliances (including a Sub Zero refrigerator & wine cooler, Wolf oven & induction range) features custom cabinetry and elegant quartz countertops that extend seamlessly up the backsplash. The main level also includes a formal dining room, multiple seating areas, a double sided fireplace and two sets of glass doors leading to the upper deck, creating a perfect flow for entertaining. The renovations continue throughout all of the bathrooms, home systems and lower level. Downstairs you’ll find a bonus living room with fireplace, galley kitchenette, 3 bedrooms including a guest suite with walk-out access and a large private deck with amazing views. Both the upper and lower decks overlook the neighborhood, providing private treetop views and tranquility. The outdoor renovations have been substantial, starting with a new $40,000 concrete driveway, new hardiboard siding, extensive landscaping which includes a two tiered freshly sodded back yard, beautiful retaining walls with lime stone tops, lush greenery and two freshly treated and stained rear decks. Other home upgrades include: 2018 roof, 2018 hot water heater, 2018/2021 HVAC, 2018 Exterior doors and large living room window replaced, whole-house generator, refinished hardwood floors, and built-in Sonos speakers. Truly, this is a one of a kind/turn key home and you won’t want to miss this opportunity.
Last Agent to Sell the Property
Compass Brokerage Phone: (804) 248-0377 License #0225250190

Home Details
Home Type
- Single Family
Est. Annual Taxes
- $11,820
Year Built
- Built in 1994
Lot Details
- 0.39 Acre Lot
- Street terminates at a dead end
- Landscaped
Parking
- 2 Car Attached Garage
- Oversized Parking
- Rear-Facing Garage
- Garage Door Opener
- Driveway
- On-Street Parking
Home Design
- Custom Home
- Frame Construction
- Composition Roof
- Synthetic Stucco Exterior
- Hardboard
Interior Spaces
- 4,077 Sq Ft Home
- 2-Story Property
- Built-In Features
- Bookcases
- High Ceiling
- Recessed Lighting
- 2 Fireplaces
- Gas Fireplace
- Window Treatments
- Sliding Doors
- Separate Formal Living Room
- Dining Area
- Finished Basement
- Basement Fills Entire Space Under The House
Kitchen
- Eat-In Kitchen
- Built-In Double Oven
- Induction Cooktop
- Microwave
- Freezer
- Ice Maker
- Dishwasher
- Wine Cooler
- Granite Countertops
- Trash Compactor
- Disposal
Flooring
- Wood
- Partially Carpeted
- Tile
Bedrooms and Bathrooms
- 6 Bedrooms
- Primary Bedroom on Main
- En-Suite Primary Bedroom
- Walk-In Closet
- Double Vanity
Laundry
- Dryer
- Washer
Home Security
- Home Security System
- Fire and Smoke Detector
Outdoor Features
- Deck
- Rear Porch
Schools
- Munford Elementary School
- Albert Hill Middle School
- Thomas Jefferson High School
Utilities
- Forced Air Zoned Heating and Cooling System
- Heating System Uses Natural Gas
- Power Generator
- Gas Water Heater
Listing and Financial Details
- Tax Lot 1
- Assessor Parcel Number W022-0087-005
Map
Home Values in the Area
Average Home Value in this Area
Property History
| Date | Event | Price | Change | Sq Ft Price |
|---|---|---|---|---|
| 05/31/2024 05/31/24 | Sold | $1,575,000 | -1.6% | $386 / Sq Ft |
| 03/18/2024 03/18/24 | Pending | -- | -- | -- |
| 03/13/2024 03/13/24 | For Sale | $1,600,000 | +106.5% | $392 / Sq Ft |
| 10/16/2015 10/16/15 | Sold | $775,000 | -3.0% | $194 / Sq Ft |
| 09/01/2015 09/01/15 | Pending | -- | -- | -- |
| 06/17/2015 06/17/15 | For Sale | $799,000 | -- | $200 / Sq Ft |
Tax History
| Year | Tax Paid | Tax Assessment Tax Assessment Total Assessment is a certain percentage of the fair market value that is determined by local assessors to be the total taxable value of land and additions on the property. | Land | Improvement |
|---|---|---|---|---|
| 2025 | $15,444 | $1,287,000 | $279,000 | $1,008,000 |
| 2024 | $12,900 | $1,075,000 | $242,000 | $833,000 |
| 2023 | $11,820 | $985,000 | $242,000 | $743,000 |
| 2022 | $10,656 | $888,000 | $217,000 | $671,000 |
| 2021 | $9,912 | $853,000 | $217,000 | $636,000 |
| 2020 | $9,912 | $826,000 | $217,000 | $609,000 |
| 2019 | $9,696 | $808,000 | $217,000 | $591,000 |
| 2018 | $9,336 | $778,000 | $217,000 | $561,000 |
| 2017 | $9,084 | $757,000 | $217,000 | $540,000 |
| 2016 | $7,848 | $654,000 | $217,000 | $437,000 |
| 2015 | $7,068 | $591,000 | $217,000 | $374,000 |
| 2014 | $7,068 | $589,000 | $217,000 | $372,000 |
Mortgage History
| Date | Status | Loan Amount | Loan Type |
|---|---|---|---|
| Previous Owner | $475,000 | New Conventional | |
| Previous Owner | $100,000 | Credit Line Revolving | |
| Previous Owner | $479,250 | Adjustable Rate Mortgage/ARM | |
| Previous Owner | $600,000 | New Conventional | |
| Previous Owner | $600,000 | New Conventional | |
| Previous Owner | $328,000 | New Conventional |
Deed History
| Date | Type | Sale Price | Title Company |
|---|---|---|---|
| Deed | $1,575,000 | Old Republic National Title | |
| Warranty Deed | $775,000 | None Available | |
| Warranty Deed | $639,900 | -- | |
| Deed | $410,000 | -- |
Similar Homes in Richmond, VA
Source: Central Virginia Regional MLS
MLS Number: 2405318
APN: W022-0087-005
- 100 Tempsford Ln
- 116 Tempsford Ln
- 5621 Cary Street Rd Unit 201
- 5621 Cary Street Rd Unit 110
- 5621 Cary Street Rd Unit 505
- 13 Ampthill Rd
- 99 Maple Ave
- 206 W Hillcrest Ave
- 303 Hillwood Rd
- 335 Charmian Rd
- 203 Poplar Ln
- 22 Greenway Ln
- 4803 Lockgreen Cir
- 6161 River Rd Unit 49
- 37 Hampton Commons Terrace Unit 19
- 4917 Lockgreen Cir
- 512 Libbie Ave Unit 1
- 514 Westview Ave
- 7539 Riverside Dr
- 608 Mayfair Ave
