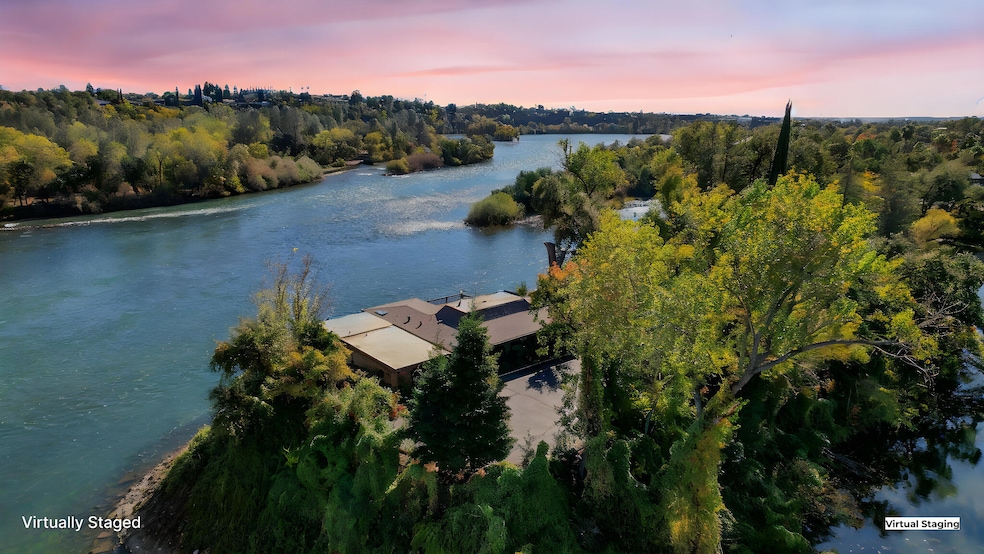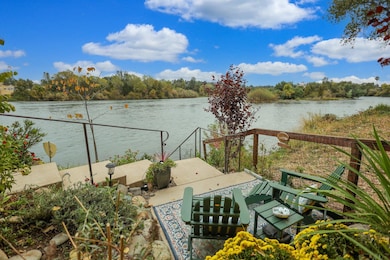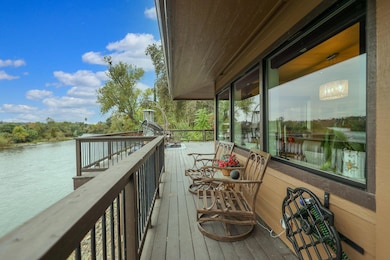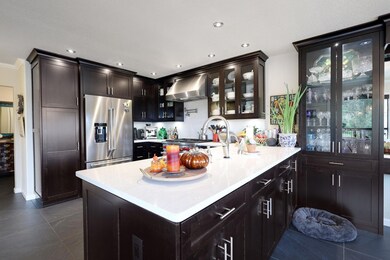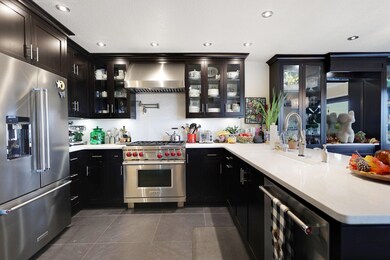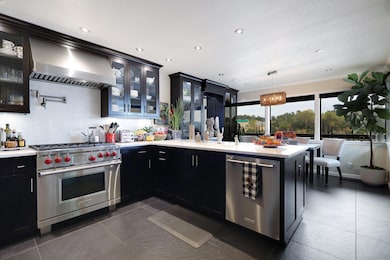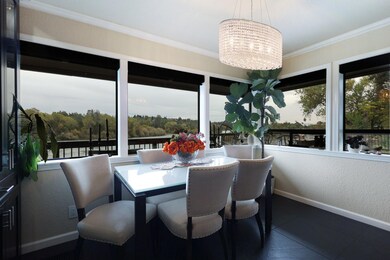
107 Village Dr Redding, CA 96001
Kutras NeighborhoodHighlights
- River Front
- City View
- Contemporary Architecture
- Shasta High School Rated A
- Deck
- Quartz Countertops
About This Home
As of December 2024Discover this prime RIVERFRONT GEM, with an ADU where large windows frame breathtaking river vistas from nearly every room! This beautifully updated home features a updated roof, gutters, windows, lighting, and appliances, ensuring modern comfort and style throughout.
Step into the stunning kitchen, equipped with a 6-burner Wolf range, exquisite cabinetry, and sleek quartz countertops—perfect for culinary enthusiasts. Stylish lighting fixtures throughout add a touch of elegance to every space. The spacious carport with epoxy floors offers ample parking and storage. Enjoy the expansive deck, ideal for relaxing or entertaining while taking in the amazing river views. Plus, benefit from private access to the water's edge. Centrally located in a gated neighborhood, this home is just minutes from shopping and dining, providing the perfect blend of tranquility and convenience. Don't miss your chance to experience riverfront living at its finest!
Home Details
Home Type
- Single Family
Est. Annual Taxes
- $2,115
Year Built
- Built in 1964
Lot Details
- 3,920 Sq Ft Lot
- River Front
Home Design
- Contemporary Architecture
- Raised Foundation
- Composition Roof
- Wood Siding
Interior Spaces
- 1,520 Sq Ft Home
- 1-Story Property
- City Views
- Quartz Countertops
Bedrooms and Bathrooms
- 3 Bedrooms
- 3 Full Bathrooms
Outdoor Features
- Deck
Utilities
- Mini Split Air Conditioners
- Forced Air Heating and Cooling System
Community Details
- Property has a Home Owners Association
- Park Marina Village Subdivision
Listing and Financial Details
- Assessor Parcel Number 102-220-012
Map
Home Values in the Area
Average Home Value in this Area
Property History
| Date | Event | Price | Change | Sq Ft Price |
|---|---|---|---|---|
| 12/31/2024 12/31/24 | Sold | $584,000 | -10.2% | $384 / Sq Ft |
| 11/20/2024 11/20/24 | Pending | -- | -- | -- |
| 11/06/2024 11/06/24 | For Sale | $650,000 | -- | $428 / Sq Ft |
Tax History
| Year | Tax Paid | Tax Assessment Tax Assessment Total Assessment is a certain percentage of the fair market value that is determined by local assessors to be the total taxable value of land and additions on the property. | Land | Improvement |
|---|---|---|---|---|
| 2024 | $2,115 | $366,845 | $115,855 | $250,990 |
| 2023 | $2,115 | $359,653 | $113,584 | $246,069 |
| 2022 | $2,163 | $352,602 | $111,357 | $241,245 |
| 2021 | $2,147 | $345,689 | $109,174 | $236,515 |
| 2020 | $2,206 | $342,145 | $108,055 | $234,090 |
| 2019 | $2,553 | $238,362 | $105,937 | $132,425 |
| 2018 | $2,577 | $233,689 | $103,860 | $129,829 |
| 2017 | $2,563 | $229,108 | $101,824 | $127,284 |
| 2016 | $2,482 | $224,617 | $99,828 | $124,789 |
| 2015 | $2,450 | $221,244 | $98,329 | $122,915 |
| 2014 | $2,434 | $216,911 | $96,403 | $120,508 |
Mortgage History
| Date | Status | Loan Amount | Loan Type |
|---|---|---|---|
| Closed | $372,687 | FHA | |
| Closed | $380,545 | FHA | |
| Closed | $75,000 | Stand Alone Second | |
| Closed | $307,000 | Stand Alone Refi Refinance Of Original Loan | |
| Closed | $185,000 | Unknown | |
| Closed | $166,800 | Unknown | |
| Closed | $100,000 | Credit Line Revolving |
Deed History
| Date | Type | Sale Price | Title Company |
|---|---|---|---|
| Interfamily Deed Transfer | -- | None Available | |
| Interfamily Deed Transfer | -- | None Available | |
| Interfamily Deed Transfer | $330,000 | Placer Title Company | |
| Interfamily Deed Transfer | -- | Placer Title Company | |
| Interfamily Deed Transfer | -- | Fidelity Natl Title Co Of Ca | |
| Interfamily Deed Transfer | -- | Chicago Title Co | |
| Interfamily Deed Transfer | -- | Chicago Title Co | |
| Interfamily Deed Transfer | -- | -- | |
| Interfamily Deed Transfer | -- | Placer Title Company | |
| Interfamily Deed Transfer | -- | First American Title Co |
Similar Homes in Redding, CA
Source: Shasta Association of REALTORS®
MLS Number: 24-4723
APN: 102-220-012-000
- 155 Village Dr
- 2005 Lazare Path
- 2266 Washington Ave
- 2098 Lazare Path
- 2296 Washington Ave
- 505 Monet Walk
- 2190 Renoir Path
- 1959 Bechelli Ln
- 11 Tanglewood Ln
- 1026 Palisades Ave
- 1825 Verda St
- 756 Doral Trail
- 875 South St
- 745 Gold St
- 1604 Garden Ave
- 670 Monardas Dr
- 2216 Garden Ave
- 823 Mission Sierra Ct
- 825 Mission Sierra Ct
- 2005 East St
