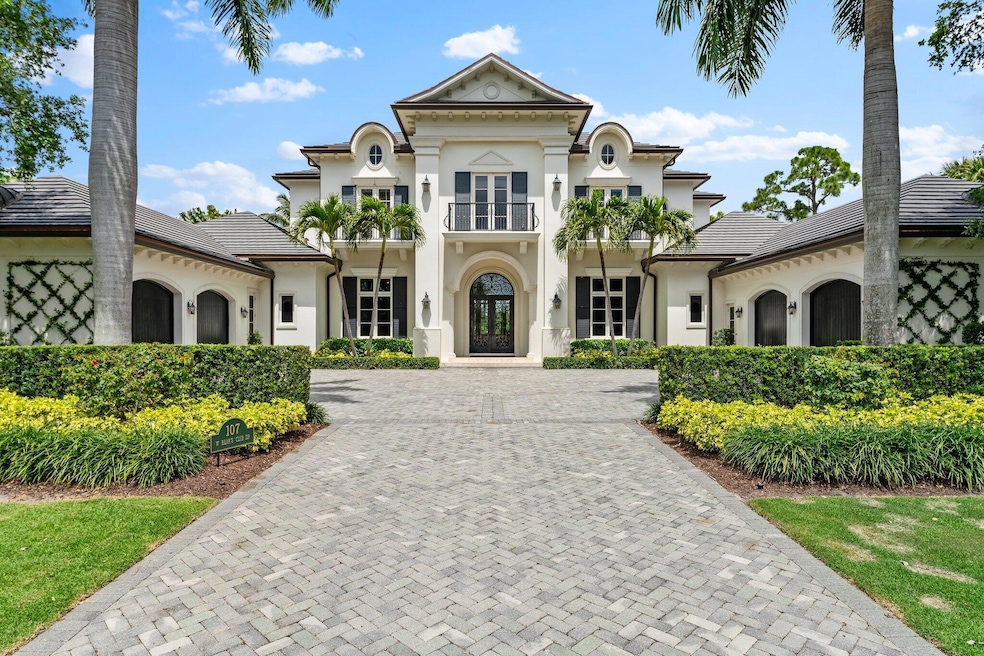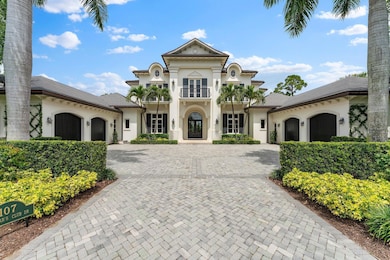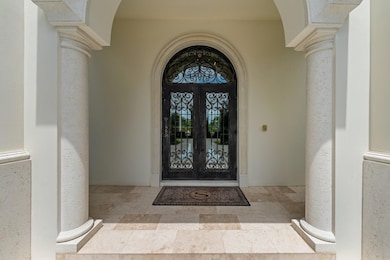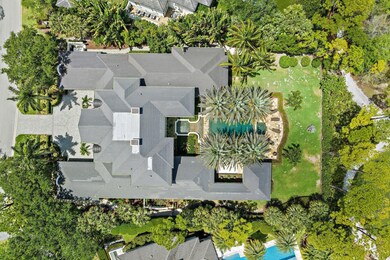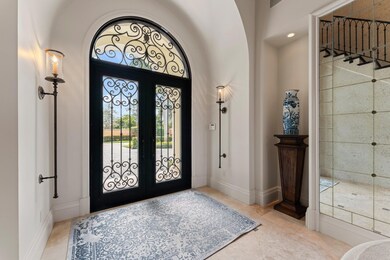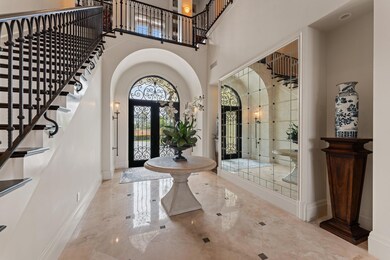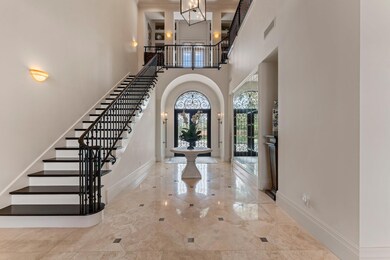
107 W Bears Club Dr Jupiter, FL 33477
Bear's Club NeighborhoodHighlights
- Lake Front
- Golf Course Community
- Home Theater
- William T. Dwyer High School Rated A-
- Gated with Attendant
- Heated Spa
About This Home
As of March 2025Stunning custom built estate in one of the most exclusive private communities in Palm Beach County, The Bears Club. This sprawling transitional estate offers 5 bedrooms in the main house with an additional bonus guest house suite attached to the main house with a lovely covered arched breezeway. With 5 Bedrooms, 8 full baths , and 2 half baths , this sprawling estate is nestled on nearly an acre of pristine manicured land offering some of the longest golf and lake views in The Bears Club. With extraordinary property features throughout, top tier finishes, and an upstanding transitional interior aesthetic, Additional amenities include dual offices, home theater, full gym, wine room. New Roof in 2022. AC square footage does not include newly enclosed loggia/summer kitchen.
Home Details
Home Type
- Single Family
Est. Annual Taxes
- $103,151
Year Built
- Built in 2010
Lot Details
- 0.81 Acre Lot
- Lake Front
- Fenced
- Sprinkler System
- Fruit Trees
- Property is zoned R1(cit
HOA Fees
- $1,746 Monthly HOA Fees
Parking
- 4 Car Garage
- Garage Door Opener
Property Views
- Lake
- Golf Course
Home Design
- Concrete Roof
Interior Spaces
- 10,115 Sq Ft Home
- 2-Story Property
- Wet Bar
- Furnished or left unfurnished upon request
- Built-In Features
- Bar
- Ceiling Fan
- Decorative Fireplace
- French Doors
- Entrance Foyer
- Family Room
- Formal Dining Room
- Home Theater
- Den
- Impact Glass
Kitchen
- Breakfast Area or Nook
- Eat-In Kitchen
- Built-In Oven
- Gas Range
- Microwave
- Dishwasher
- Trash Compactor
- Disposal
Flooring
- Wood
- Marble
Bedrooms and Bathrooms
- 5 Bedrooms
- Split Bedroom Floorplan
- Closet Cabinetry
- Walk-In Closet
- Bidet
- Dual Sinks
- Roman Tub
- Separate Shower in Primary Bathroom
Laundry
- Dryer
- Washer
- Laundry Tub
Pool
- Heated Spa
- In Ground Spa
- Heated Pool
Outdoor Features
- Open Patio
- Outdoor Grill
- Porch
Utilities
- Forced Air Zoned Heating and Cooling System
- Cable TV Available
Listing and Financial Details
- Assessor Parcel Number 30434119100000020
Community Details
Overview
- Association fees include security
- Bears Club Addn Pud Subdivision
Recreation
- Golf Course Community
Additional Features
- Clubhouse
- Gated with Attendant
Map
Home Values in the Area
Average Home Value in this Area
Property History
| Date | Event | Price | Change | Sq Ft Price |
|---|---|---|---|---|
| 03/27/2025 03/27/25 | Sold | $14,500,000 | -9.4% | $1,434 / Sq Ft |
| 05/23/2024 05/23/24 | For Sale | $16,000,000 | +134.9% | $1,582 / Sq Ft |
| 04/28/2020 04/28/20 | Sold | $6,810,000 | -31.9% | $673 / Sq Ft |
| 03/29/2020 03/29/20 | Pending | -- | -- | -- |
| 05/23/2019 05/23/19 | For Sale | $10,000,000 | +35.1% | $989 / Sq Ft |
| 04/18/2019 04/18/19 | Sold | $7,400,000 | -20.0% | $732 / Sq Ft |
| 03/19/2019 03/19/19 | Pending | -- | -- | -- |
| 02/09/2016 02/09/16 | For Sale | $9,250,000 | -- | $914 / Sq Ft |
Tax History
| Year | Tax Paid | Tax Assessment Tax Assessment Total Assessment is a certain percentage of the fair market value that is determined by local assessors to be the total taxable value of land and additions on the property. | Land | Improvement |
|---|---|---|---|---|
| 2024 | $104,245 | $6,156,311 | -- | -- |
| 2023 | $103,151 | $5,977,001 | $0 | $0 |
| 2022 | $103,592 | $5,802,914 | $0 | $0 |
| 2021 | $89,291 | $4,836,918 | $2,000,000 | $2,836,918 |
| 2020 | $111,789 | $5,962,100 | $2,220,000 | $3,742,100 |
| 2019 | $110,314 | $5,806,908 | $2,220,000 | $3,586,908 |
| 2018 | $109,899 | $6,188,401 | $1,971,940 | $4,216,461 |
| 2017 | $104,026 | $5,904,909 | $1,842,935 | $4,061,974 |
| 2016 | $98,906 | $4,812,656 | $0 | $0 |
| 2015 | $90,615 | $4,375,142 | $0 | $0 |
| 2014 | $82,853 | $3,977,402 | $0 | $0 |
Mortgage History
| Date | Status | Loan Amount | Loan Type |
|---|---|---|---|
| Open | $8,700,000 | New Conventional | |
| Closed | $8,700,000 | New Conventional | |
| Previous Owner | $5,920,000 | Adjustable Rate Mortgage/ARM | |
| Previous Owner | $3,000,000 | Credit Line Revolving |
Deed History
| Date | Type | Sale Price | Title Company |
|---|---|---|---|
| Warranty Deed | $14,500,000 | None Listed On Document | |
| Warranty Deed | $14,500,000 | None Listed On Document | |
| Warranty Deed | -- | Simses & Associates Pa | |
| Warranty Deed | $5,676,500 | None Available | |
| Warranty Deed | $7,400,000 | Attorney | |
| Special Warranty Deed | $2,000,000 | Attorney |
Similar Homes in Jupiter, FL
Source: BeachesMLS
MLS Number: R10990056
APN: 30-43-41-19-10-000-0020
- 131 W Bears Club Dr
- 135 W Bears Club Dr
- 250 Bears Club Dr Unit C1
- 304 Villa Dr
- 306 Villa Dr
- 228 Bears Club Dr
- 226 Bears Club Dr
- 437 Via Del Orso Dr
- 204 Royal Tern Ct
- 325 Eagle Dr
- 150 Bears Club Dr
- 337 Eagle Dr
- 404 Mariner Dr
- 146 Bears Club Dr
- 410 Mariner Dr
- 107 Quayside Dr
- 150 Redwood Dr
- 136 Bears Club Dr
- 367 Eagle Dr
- 440 Mariner Dr
