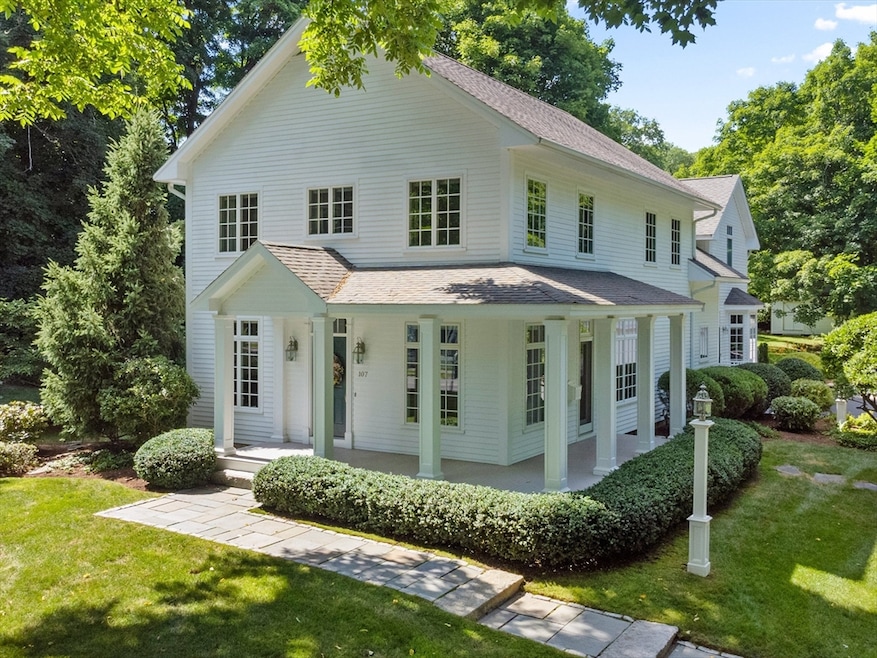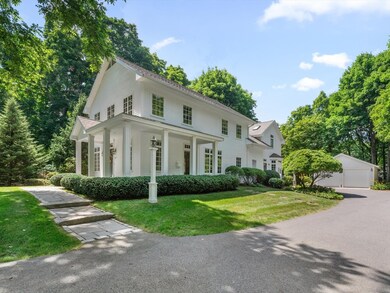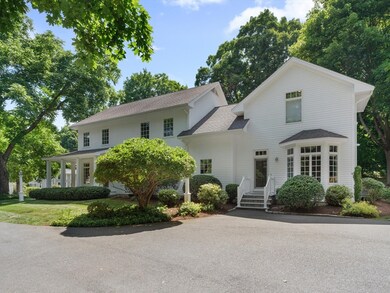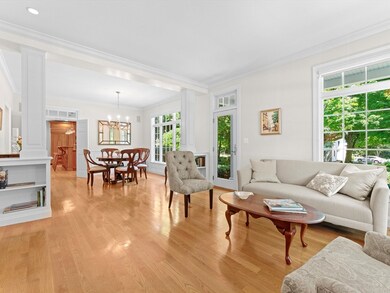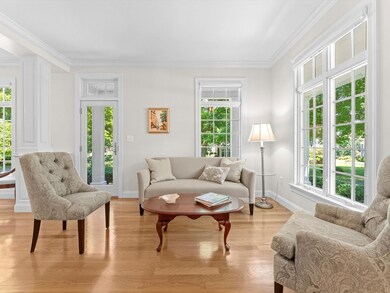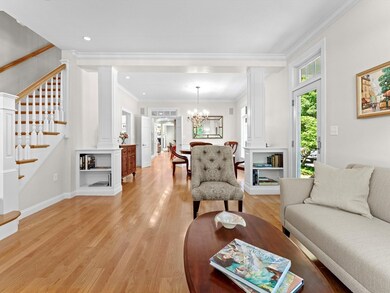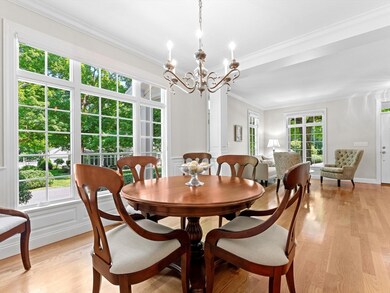
107 W Main St Westborough, MA 01581
Highlights
- Open Floorplan
- Colonial Architecture
- Wooded Lot
- Westborough High School Rated A+
- Landscaped Professionally
- Cathedral Ceiling
About This Home
As of September 2024Step into the timeless elegance of this stunning modern Colonial and experience a blend of classic charm and comfort in the heart of Westborough. Surrounded by stonewalls, plush gardens, and majestic trees, this home with its wrap-around porch, is close to downtown conveniences, schools, and golf. Inside, discover spacious rooms with luxurious amenities, all bathed in natural light. The home features stunning hardwood floors throughout. Upon entering the front door, you are greeted by an elegant living and dining room, home office, and guest suite that flow into a beautiful gourmet kitchen and followed by expansive dining and family rooms. Adding to its distinction, this home has a front and back staircase to the upper floor where three generous bedrooms and a primary suite are connected by a fitness area and laundry room. The basement offers even more room for storage and recreation. With its captivating grandeur and prime location, this is a distinctive property not to be missed!
Last Buyer's Agent
Stephanie Graham
Mathieu Newton Sotheby's International Realty
Home Details
Home Type
- Single Family
Est. Annual Taxes
- $16,558
Year Built
- Built in 2004
Lot Details
- 0.96 Acre Lot
- Landscaped Professionally
- Wooded Lot
Parking
- 2 Car Detached Garage
- Driveway
- Open Parking
- Off-Street Parking
Home Design
- Colonial Architecture
- Block Foundation
- Frame Construction
- Shingle Roof
- Concrete Perimeter Foundation
Interior Spaces
- 3,277 Sq Ft Home
- Open Floorplan
- Chair Railings
- Crown Molding
- Wainscoting
- Cathedral Ceiling
- Skylights
- Recessed Lighting
- Insulated Windows
- Bay Window
- French Doors
- Insulated Doors
- Family Room with Fireplace
- Dining Area
- Home Office
- Home Gym
- Storm Doors
Kitchen
- Oven
- Stove
- Range with Range Hood
- Microwave
- Dishwasher
- Stainless Steel Appliances
- Kitchen Island
- Solid Surface Countertops
- Trash Compactor
- Disposal
Flooring
- Wood
- Wall to Wall Carpet
- Ceramic Tile
Bedrooms and Bathrooms
- 5 Bedrooms
- Primary bedroom located on second floor
- Walk-In Closet
- 3 Full Bathrooms
- Double Vanity
- Pedestal Sink
- Soaking Tub
- Bathtub with Shower
- Separate Shower
Laundry
- Laundry on upper level
- Dryer
- Washer
Basement
- Basement Fills Entire Space Under The House
- Interior Basement Entry
- Block Basement Construction
Outdoor Features
- Covered Deck
- Covered patio or porch
- Rain Gutters
Schools
- Armstrong Elementary School
- Mill Pd/Gibbons Middle School
- Westboro High School
Utilities
- 3+ Cooling Systems Mounted To A Wall/Window
- Central Air
- 4 Cooling Zones
- 4 Heating Zones
- Heating System Uses Natural Gas
- Heat Pump System
- Hydro-Air Heating System
- 200+ Amp Service
- Gas Water Heater
Community Details
- No Home Owners Association
Listing and Financial Details
- Tax Block 21
- Assessor Parcel Number 1734614
Map
Home Values in the Area
Average Home Value in this Area
Property History
| Date | Event | Price | Change | Sq Ft Price |
|---|---|---|---|---|
| 09/30/2024 09/30/24 | Sold | $1,475,000 | -6.3% | $450 / Sq Ft |
| 08/21/2024 08/21/24 | Pending | -- | -- | -- |
| 07/09/2024 07/09/24 | For Sale | $1,575,000 | -- | $481 / Sq Ft |
Tax History
| Year | Tax Paid | Tax Assessment Tax Assessment Total Assessment is a certain percentage of the fair market value that is determined by local assessors to be the total taxable value of land and additions on the property. | Land | Improvement |
|---|---|---|---|---|
| 2025 | $17,305 | $1,062,300 | $340,000 | $722,300 |
| 2024 | $16,558 | $1,009,000 | $316,100 | $692,900 |
| 2023 | $15,057 | $894,100 | $299,700 | $594,400 |
| 2022 | $14,115 | $763,400 | $238,200 | $525,200 |
| 2021 | $13,671 | $737,400 | $212,200 | $525,200 |
| 2020 | $13,445 | $733,900 | $220,900 | $513,000 |
| 2019 | $13,559 | $739,700 | $220,900 | $518,800 |
| 2018 | $3,167 | $664,600 | $205,700 | $458,900 |
| 2017 | $11,830 | $664,600 | $205,700 | $458,900 |
| 2016 | $11,334 | $637,800 | $194,900 | $442,900 |
| 2015 | $11,262 | $605,800 | $194,900 | $410,900 |
Mortgage History
| Date | Status | Loan Amount | Loan Type |
|---|---|---|---|
| Open | $417,000 | Purchase Money Mortgage | |
| Closed | $417,000 | Purchase Money Mortgage | |
| Previous Owner | $300,000 | No Value Available | |
| Previous Owner | $250,000 | No Value Available | |
| Previous Owner | $200,000 | No Value Available | |
| Previous Owner | $125,000 | No Value Available | |
| Previous Owner | $125,000 | No Value Available | |
| Previous Owner | $80,000 | No Value Available | |
| Previous Owner | $220,000 | No Value Available |
Deed History
| Date | Type | Sale Price | Title Company |
|---|---|---|---|
| Deed | $540,000 | -- | |
| Deed | -- | -- | |
| Deed | $540,000 | -- | |
| Deed | -- | -- | |
| Deed | $209,000 | -- |
Similar Homes in Westborough, MA
Source: MLS Property Information Network (MLS PIN)
MLS Number: 73261919
APN: WBOR-000020-000021
- 37 Church St
- 27 Chestnut St
- 10 Fay St Unit 2
- 15 Cross St
- 6 Peters Farm Way Unit 406
- 17 Fisher St
- 15 Forbes St
- 71 Milk St
- 6 Cross St
- 2 Juniper Cir
- 21 South St Unit 34
- 21 South St Unit 35
- 12 Kings Grant Rd
- 91 South St
- 500 Union St Unit 5203
- 500 Union St Unit 5404
- 25 Brigham St
- 124 South St
- 78 Summer Street Extension Unit 1
- 10 Green St
