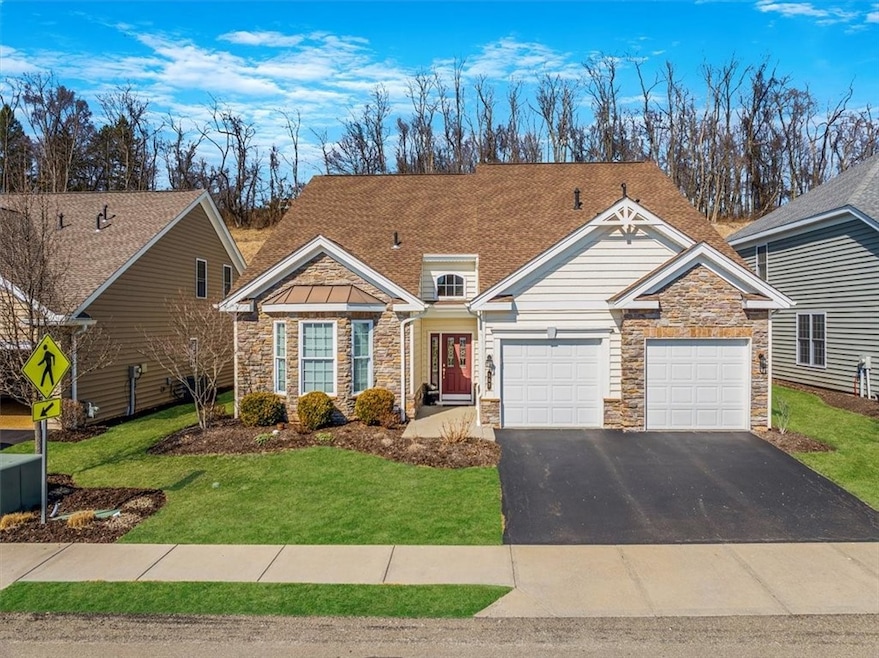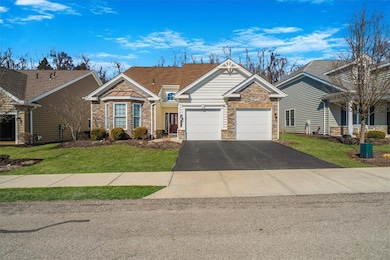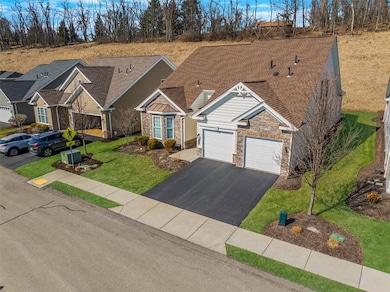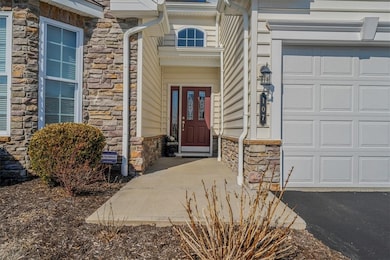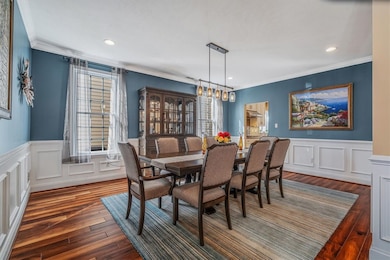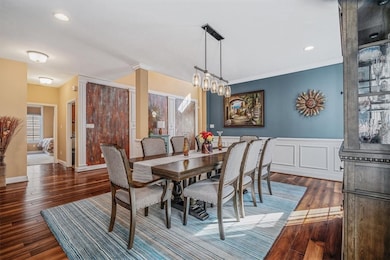
$639,900
- 4 Beds
- 2.5 Baths
- 2,824 Sq Ft
- 1507 King Charles Dr
- Pittsburgh, PA
Beautiful Home In Brook Park Manor - the setting of this home truly sets it apart! Nestled on nearly 1/2 acre in Franklin Park, the gently rolling yard is over 200' deep, is dotted with mature trees, and backs to green space. Attractive saltbox exterior w great interior floor plan. 2 story entry flanked by living and dining rooms. Central family room boasts a brick fireplace with bookcases on
Betsy Wotherspoon BERKSHIRE HATHAWAY THE PREFERRED REALTY
