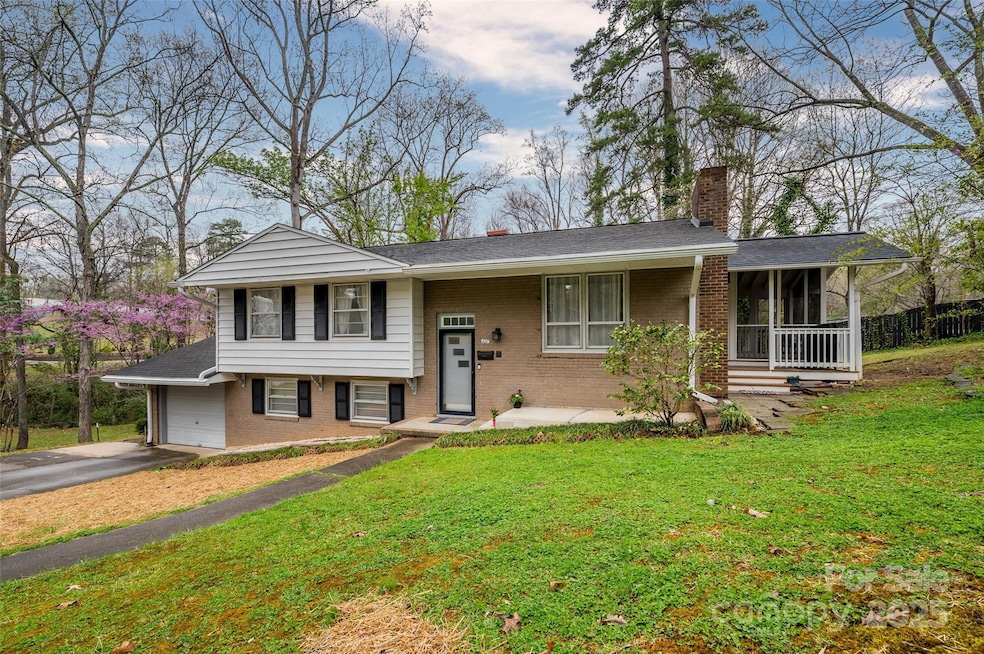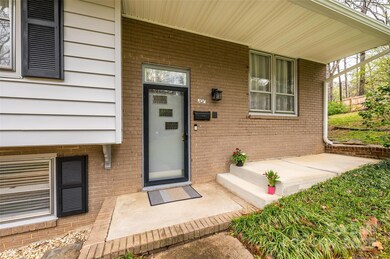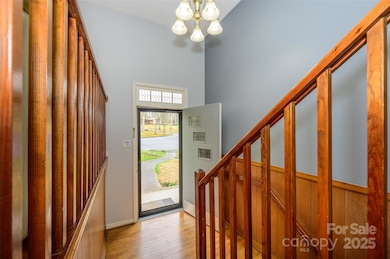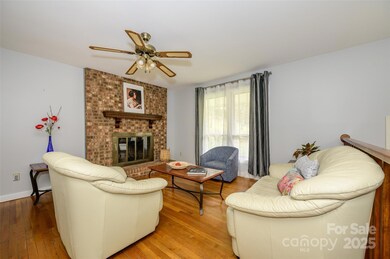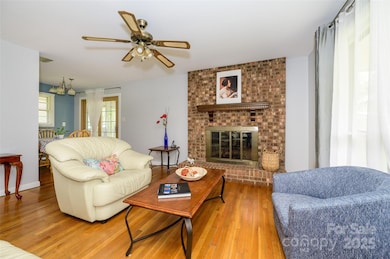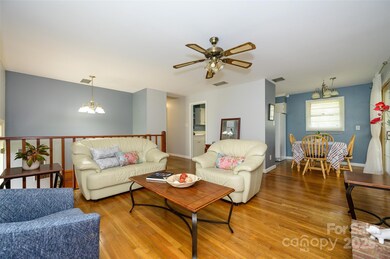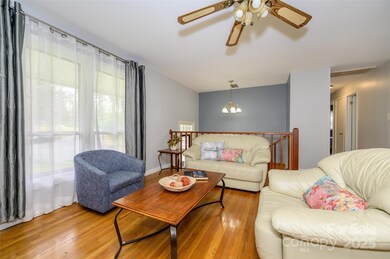
107 Wedgewood Cir NE Concord, NC 28025
Estimated payment $2,086/month
Highlights
- Private Lot
- Wooded Lot
- Cul-De-Sac
- Beverly Hills STEM Elementary Rated A-
- Wood Flooring
- 1 Car Attached Garage
About This Home
Downtown Concord living at its best w/ this beautiful split level home on a private cul-de-sac lot. Beautiful hardwood floors & a wood burning fireplace. Relaxing screen porch. Kitchen features a newer stainless steel range/air fryer with exhaust fan & is open to the dining room. Three bedrooms on the main level w/ hardwood floors & ceiling fans share a full bath w/ a seamless glass shower & vanity with a quartz top. Downstairs you will find a spacious laundry room. The main bedroom & bath are also on this level w/ an office & den w/ a wood burning fireplace. A few upgrades include a new roof in 2010, new gutters w/ gutter guards & French drains installed in 2013, new HVAC 2013 maintained twice annually w/ Morris Jenkins, floors updated downstairs in 2015, both bathrooms renovated 2018, all electrical wiring & panel upgraded 2020, sliding door to the screen porch 2020, deck rebuilt 2020, kitchen flooring 2020, updated interior paint 2021, new range & hood 2021, & new water heater 2024.
Listing Agent
One Community Real Estate Brokerage Email: leigh@leighsells.com License #213785
Co-Listing Agent
One Community Real Estate Brokerage Email: leigh@leighsells.com License #59042
Home Details
Home Type
- Single Family
Est. Annual Taxes
- $2,258
Year Built
- Built in 1960
Lot Details
- Lot Dimensions are 182' x 200' x 97'
- Cul-De-Sac
- Private Lot
- Wooded Lot
- Property is zoned RM-1
Parking
- 1 Car Attached Garage
- Driveway
Home Design
- Split Level Home
- Vinyl Siding
- Four Sided Brick Exterior Elevation
Interior Spaces
- Wood Burning Fireplace
- Window Screens
- Living Room with Fireplace
- Finished Basement
- Walk-Out Basement
- Pull Down Stairs to Attic
- Storm Windows
- Electric Range
- Laundry Room
Flooring
- Wood
- Tile
- Vinyl
Bedrooms and Bathrooms
- 2 Full Bathrooms
Schools
- W.M. Irvin Elementary School
- Concord Middle School
- Concord High School
Utilities
- Forced Air Heating and Cooling System
- Vented Exhaust Fan
- Cable TV Available
Community Details
- Beverly Hills Subdivision
Listing and Financial Details
- Assessor Parcel Number 5621-55-0630-0000
Map
Home Values in the Area
Average Home Value in this Area
Tax History
| Year | Tax Paid | Tax Assessment Tax Assessment Total Assessment is a certain percentage of the fair market value that is determined by local assessors to be the total taxable value of land and additions on the property. | Land | Improvement |
|---|---|---|---|---|
| 2024 | $2,258 | $226,670 | $55,000 | $171,670 |
| 2023 | $1,688 | $138,400 | $38,000 | $100,400 |
| 2022 | $1,688 | $138,400 | $38,000 | $100,400 |
| 2021 | $1,688 | $138,400 | $38,000 | $100,400 |
| 2020 | $1,688 | $138,400 | $38,000 | $100,400 |
| 2019 | $1,380 | $113,100 | $24,000 | $89,100 |
| 2018 | $1,357 | $113,100 | $24,000 | $89,100 |
| 2017 | $1,335 | $113,100 | $24,000 | $89,100 |
| 2016 | $792 | $121,380 | $26,000 | $95,380 |
| 2015 | $1,432 | $121,380 | $26,000 | $95,380 |
| 2014 | $1,432 | $121,380 | $26,000 | $95,380 |
Property History
| Date | Event | Price | Change | Sq Ft Price |
|---|---|---|---|---|
| 04/09/2025 04/09/25 | Pending | -- | -- | -- |
| 03/28/2025 03/28/25 | For Sale | $340,000 | -- | $170 / Sq Ft |
Deed History
| Date | Type | Sale Price | Title Company |
|---|---|---|---|
| Warranty Deed | $85,000 | -- |
Mortgage History
| Date | Status | Loan Amount | Loan Type |
|---|---|---|---|
| Closed | $70,634 | Unknown |
Similar Homes in Concord, NC
Source: Canopy MLS (Canopy Realtor® Association)
MLS Number: 4238262
APN: 5621-55-0630-0000
- 148 Palaside Dr NE
- 571 Hillandale St NE
- 745 Arbor St NE
- 236 Sidesmur Ct NE
- 549 Englewood St NE
- 726 Grandview Dr NE
- 237 Palaside Dr NE
- 148 Tetbury Ave NE
- 255 Morrow Ct NE
- 504 Camrose Cir NE
- 19 Todd Dr NE
- 601 Wilmar St NW
- 485 Camrose Cir NE
- 1012 Burrage Rd NE
- 676 Forest St NW
- 653 Camrose Cir NE
- 457 Birchwood Trail NE
- 140 Lake Concord Rd NE Unit D1
- 18 Douglas Ave NW
- 691 Gibson Dr NW
