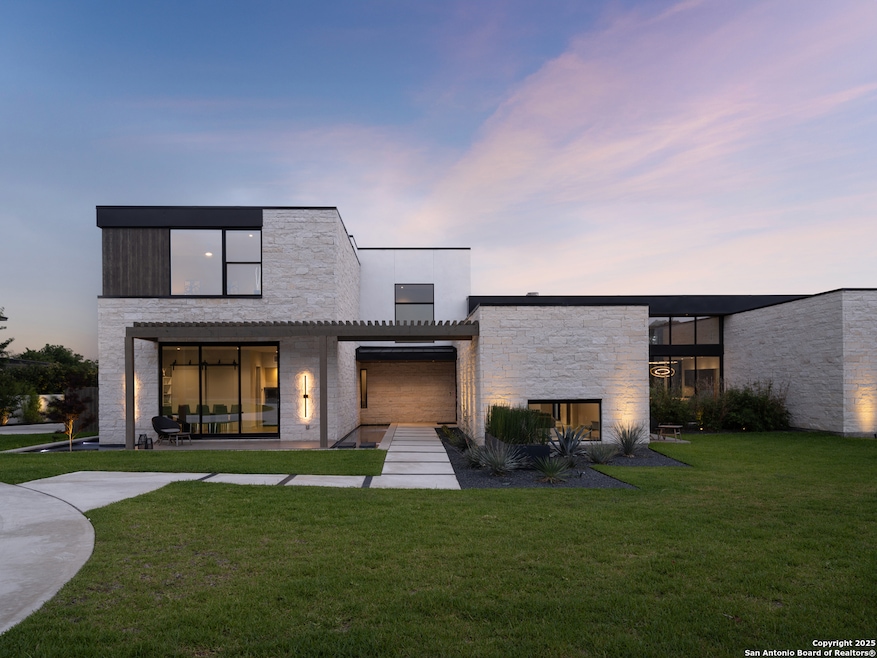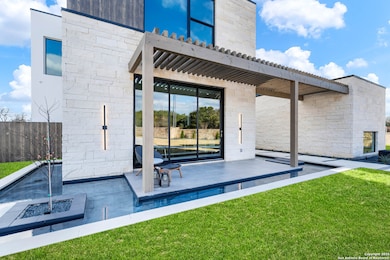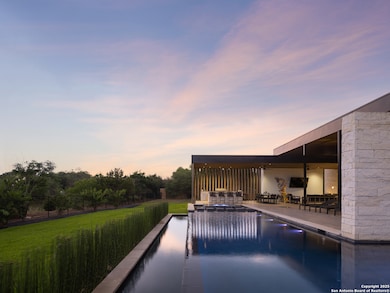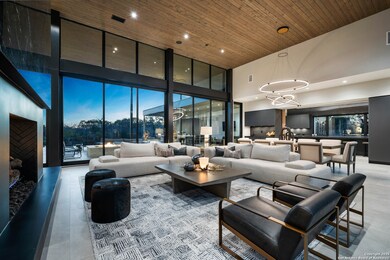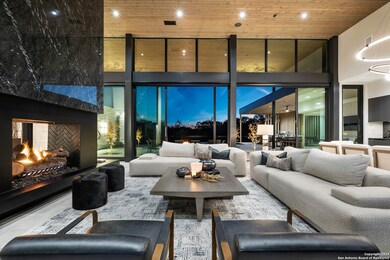
107 Wellesley Cove Shavano Park, TX 78231
Shavano NeighborhoodEstimated payment $31,957/month
Highlights
- Heated Pool
- 1.06 Acre Lot
- Fireplace in Bedroom
- Blattman Elementary School Rated A
- Custom Closet System
- Wood Flooring
About This Home
Prestigious Resort-Style Living in Shavano Park Step into unmatched luxury with this stunning 7,651 sq ft resort-contemporary estate nestled within the prestigious guard-gated community of Huntington at Shavano Park. Designed for those who appreciate refined elegance and modern comfort, this 5-bedroom, 7-bathroom masterpiece offers an exceptional lifestyle on a private, level 1-acre lot. From the moment you arrive, water features and impeccable landscaping set the tone for the serenity and sophistication found throughout. Inside, soaring ceilings and architectural details create a grand, yet welcoming ambiance. Entertain in style with a state-of-the-art media room, a fully equipped home gym, and a dedicated golf simulator room-perfect for year-round practice. The attached private casita, complete with kitchenette and full bath, is ideal for guests or multi-generational living. The expansive outdoor living area rivals five-star resorts, featuring a custom outdoor kitchen, ample lounging space, and beautifully integrated water features. A private dog run with premium artificial turf ensures your four-legged family members enjoy the luxury lifestyle too. Retreat to the spa-like primary suite, where a private in-home spa and direct outdoor access offer a tranquil escape. A separate guest suite ensures privacy and comfort for visitors. This home is the perfect blend of elegance, functionality, and innovation-designed for both everyday living and extraordinary entertaining.
Listing Agent
Adam Wilson
UrbanLUX Realty
Home Details
Home Type
- Single Family
Est. Annual Taxes
- $57,320
Year Built
- Built in 2022
Lot Details
- 1.06 Acre Lot
- Kennel or Dog Run
- Stone Wall
- Wrought Iron Fence
- Sprinkler System
HOA Fees
- $446 Monthly HOA Fees
Home Design
- Slab Foundation
- Foam Insulation
- Masonry
- Stucco
Interior Spaces
- 7,651 Sq Ft Home
- Property has 2 Levels
- Wet Bar
- Ceiling Fan
- Chandelier
- Double Pane Windows
- Low Emissivity Windows
- Window Treatments
- Living Room with Fireplace
- Game Room
- Washer Hookup
Kitchen
- Walk-In Pantry
- Built-In Self-Cleaning Double Oven
- Cooktop
- Microwave
- Ice Maker
- Dishwasher
- Solid Surface Countertops
- Disposal
Flooring
- Wood
- Carpet
- Ceramic Tile
Bedrooms and Bathrooms
- 5 Bedrooms
- Fireplace in Bedroom
- Custom Closet System
- Walk-In Closet
- 7 Full Bathrooms
Home Security
- Security System Owned
- Fire and Smoke Detector
Parking
- 4 Car Garage
- Garage Door Opener
Pool
- Heated Pool
- Spa
- Fence Around Pool
Outdoor Features
- Covered patio or porch
- Outdoor Kitchen
- Exterior Lighting
- Outdoor Grill
Utilities
- Central Heating and Cooling System
- SEER Rated 16+ Air Conditioning Units
- Heat Pump System
- Programmable Thermostat
- Tankless Water Heater
- Hot Water Circulator
- Multiple Water Heaters
- Gas Water Heater
- Sewer Holding Tank
- Cable TV Available
Listing and Financial Details
- Legal Lot and Block 2081 / 31
- Assessor Parcel Number 047825312081
- Seller Concessions Offered
Community Details
Overview
- $250 HOA Transfer Fee
- Huntington HOA
- Built by Adam Wilson Custom Homes
- Huntington At Shavano Park Subdivision
- Mandatory home owners association
Security
- Security Guard
- Controlled Access
Map
Home Values in the Area
Average Home Value in this Area
Tax History
| Year | Tax Paid | Tax Assessment Tax Assessment Total Assessment is a certain percentage of the fair market value that is determined by local assessors to be the total taxable value of land and additions on the property. | Land | Improvement |
|---|---|---|---|---|
| 2023 | $57,320 | $2,961,450 | $464,850 | $2,496,600 |
| 2022 | $23,483 | $1,052,280 | $352,110 | $700,170 |
| 2021 | $5,765 | $251,400 | $251,400 | $0 |
| 2020 | $6,442 | $257,000 | $257,000 | $0 |
| 2019 | $6,021 | $250,000 | $250,000 | $0 |
| 2018 | $5,112 | $212,100 | $212,100 | $0 |
| 2017 | $5,095 | $211,000 | $211,000 | $0 |
| 2016 | $4,902 | $203,000 | $203,000 | $0 |
| 2015 | -- | $193,900 | $193,900 | $0 |
| 2014 | -- | $159,000 | $0 | $0 |
Property History
| Date | Event | Price | Change | Sq Ft Price |
|---|---|---|---|---|
| 04/17/2025 04/17/25 | For Sale | $4,799,000 | -- | $627 / Sq Ft |
Mortgage History
| Date | Status | Loan Amount | Loan Type |
|---|---|---|---|
| Closed | $500,000 | Credit Line Revolving | |
| Closed | $1,650,000 | New Conventional |
Similar Homes in the area
Source: San Antonio Board of REALTORS®
MLS Number: 1857587
APN: 04782-531-2081
- 534 Pond Bluff
- 716 Pond Bluff
- 712 Pond Bluff
- 4034 Calle de Cobre
- 18003 Muir Glen Dr
- 18007 Muir Glen Dr
- 17819 Camino Grande
- 108 Chimney Rock Ln
- 119 W Mossy Cup St
- 122 Long Bow Rd
- 143 Bedingfeld
- 139 Bedingfeld
- 18034 Muir Glen Dr
- 17702 Horseman Rd
- 17719 Horseman Rd
- 3634 Belle Strait
- 3630 Belle Strait
- 610 Bentley Manor
- 3626 Hyland Frost
- 15607 NW Military Hwy
