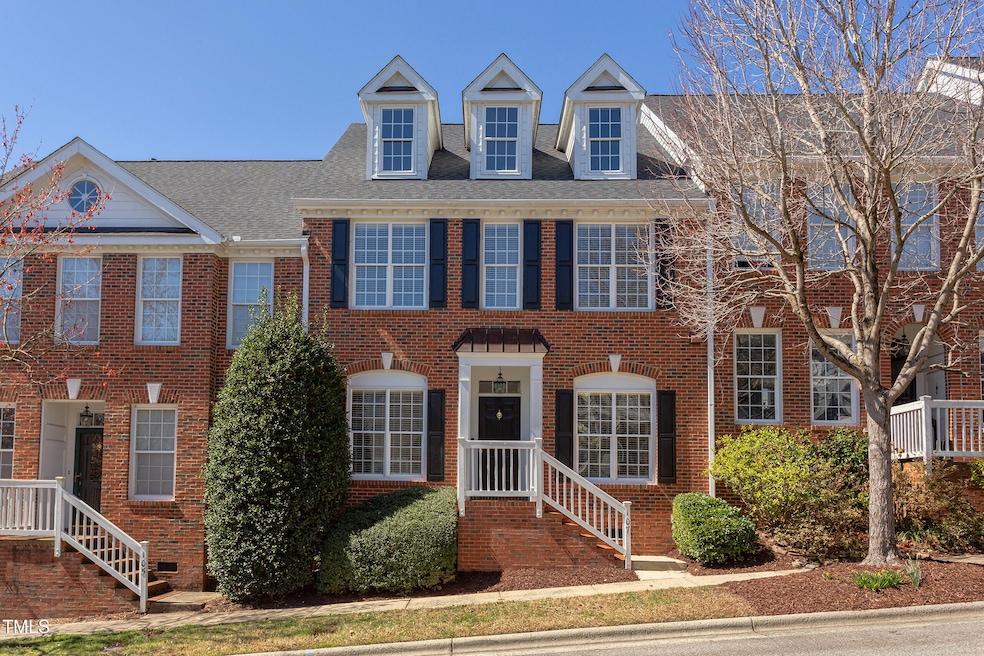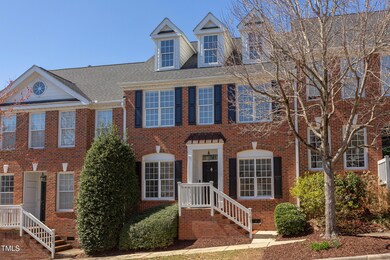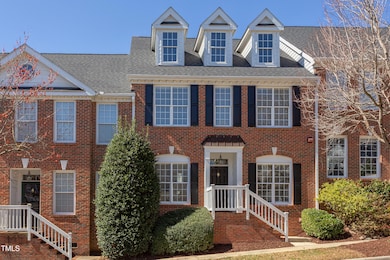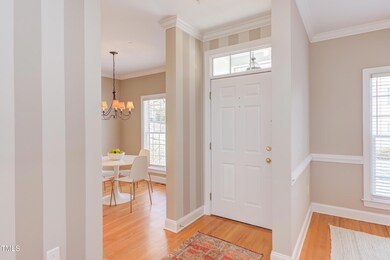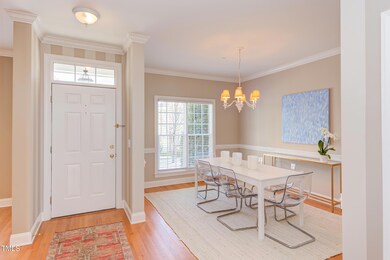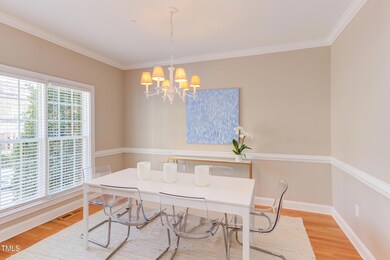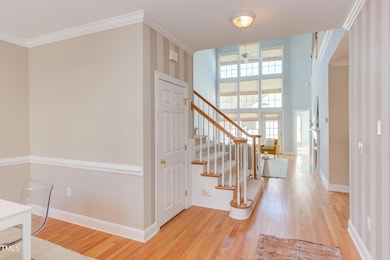
107 Westside Dr Chapel Hill, NC 27516
Southern Village NeighborhoodEstimated payment $4,704/month
Highlights
- Vaulted Ceiling
- Traditional Architecture
- Main Floor Primary Bedroom
- Scroggs Elementary School Rated A
- Wood Flooring
- 3-minute walk to Highgrove Pocket Park
About This Home
**RECEIVED MULTIPLE OFFERS--DEADLINE SET FOR 3/25 @ 7:30PM*** Nestled on coveted Westside Drive, this stylish townhome has a stately presence. Splendid details include rich hardwoods throughout the main-level living areas, happy hues, a complete kitchen reno, fine moldings, and fresh tile baths. Eminently livable with flexible spaces and a sunny attitude, generous room sizes, and terrific flow. The family lounge zone is aglow from the statement fireplace and two-story window wall streaming brilliant natural light. The kitchen serves up newer custom cabinetry with glass accent doors and interior lighting; delish tile splash; stone countertops; stainless appliances; recess and pendant lighting. Enjoy your morning cup and breath of fresh air on the courtyard's private patio. Second-level loft flex space. Super walk-in storage. It is out-and-out, and for that matter in-and-out, wondrous at Westside.
Townhouse Details
Home Type
- Townhome
Est. Annual Taxes
- $7,323
Year Built
- Built in 1999
Lot Details
- 2,614 Sq Ft Lot
- Two or More Common Walls
- Fenced Yard
HOA Fees
Parking
- 2 Car Detached Garage
- Rear-Facing Garage
- Garage Door Opener
- On-Street Parking
Home Design
- Traditional Architecture
- Brick Veneer
- Shingle Roof
Interior Spaces
- 2,195 Sq Ft Home
- 2-Story Property
- Crown Molding
- Tray Ceiling
- Vaulted Ceiling
- Ceiling Fan
- Recessed Lighting
- Fireplace With Gas Starter
- Blinds
- Entrance Foyer
- Family Room with Fireplace
- Breakfast Room
- Dining Room
- Loft
- Storage
- Basement
- Crawl Space
Kitchen
- Gas Range
- Microwave
- Ice Maker
- Dishwasher
- Stainless Steel Appliances
- Granite Countertops
- Disposal
Flooring
- Wood
- Carpet
- Tile
Bedrooms and Bathrooms
- 3 Bedrooms
- Primary Bedroom on Main
- Walk-In Closet
- Double Vanity
- Separate Shower in Primary Bathroom
- Bathtub with Shower
Laundry
- Laundry Room
- Laundry on main level
- Dryer
- Washer
Attic
- Attic Floors
- Scuttle Attic Hole
- Unfinished Attic
Outdoor Features
- Courtyard
- Patio
Schools
- Mary Scroggs Elementary School
- Grey Culbreth Middle School
- Carrboro High School
Utilities
- Forced Air Heating and Cooling System
- Heating System Uses Natural Gas
- Gas Water Heater
- High Speed Internet
Listing and Financial Details
- Assessor Parcel Number 9777879343
Community Details
Overview
- Association fees include ground maintenance, pest control, road maintenance, storm water maintenance
- Highgrove Townhomes Mill House Properties Association, Phone Number (919) 428-8205
- Svhoa Mill House Properties Association
- Southern Village Subdivision
- Pond Year Round
Amenities
- Restaurant
Recreation
- Community Basketball Court
- Community Playground
- Community Pool
- Park
- Trails
Map
Home Values in the Area
Average Home Value in this Area
Tax History
| Year | Tax Paid | Tax Assessment Tax Assessment Total Assessment is a certain percentage of the fair market value that is determined by local assessors to be the total taxable value of land and additions on the property. | Land | Improvement |
|---|---|---|---|---|
| 2024 | $7,323 | $430,100 | $90,000 | $340,100 |
| 2023 | $7,122 | $430,100 | $90,000 | $340,100 |
| 2022 | $6,825 | $430,100 | $90,000 | $340,100 |
| 2021 | $6,737 | $430,100 | $90,000 | $340,100 |
| 2020 | $6,393 | $382,700 | $90,000 | $292,700 |
| 2018 | $6,249 | $382,700 | $90,000 | $292,700 |
| 2017 | $6,425 | $382,700 | $90,000 | $292,700 |
| 2016 | $6,425 | $388,800 | $56,000 | $332,800 |
| 2015 | $6,367 | $385,198 | $56,054 | $329,144 |
| 2014 | $6,324 | $385,198 | $56,054 | $329,144 |
Property History
| Date | Event | Price | Change | Sq Ft Price |
|---|---|---|---|---|
| 03/26/2025 03/26/25 | Pending | -- | -- | -- |
| 03/22/2025 03/22/25 | For Sale | $675,000 | -- | $308 / Sq Ft |
Deed History
| Date | Type | Sale Price | Title Company |
|---|---|---|---|
| Warranty Deed | $390,000 | None Available | |
| Warranty Deed | $314,000 | -- | |
| Warranty Deed | $250,000 | -- |
Mortgage History
| Date | Status | Loan Amount | Loan Type |
|---|---|---|---|
| Previous Owner | $251,200 | Purchase Money Mortgage | |
| Previous Owner | $204,000 | Fannie Mae Freddie Mac | |
| Previous Owner | $1,350,000 | Credit Line Revolving |
Similar Homes in the area
Source: Doorify MLS
MLS Number: 10084198
APN: 9777879343
- 102 Westside Dr
- 507 Parkside Cir
- 409 Parkside Cir
- 101 Overlake Dr
- 700 Market St Unit 214
- 708 Copperline Dr Unit 101
- 703 Copperline Dr Unit 301
- 111 Parkside Cir
- 260 Culbreth Rd
- 201 Adams Way
- 417 Westbury Dr
- 415 Westbury Dr
- 490 Boulder Point Dr
- 237 Abercorn Cir
- 52 N Rosebank Dr
- 562 Boulder Point Dr
- 303 Smith Level Rd Unit E32
- 102 Antler Point Rd
- 112 Old Bridge Ln
- 206 Zapata Ln
