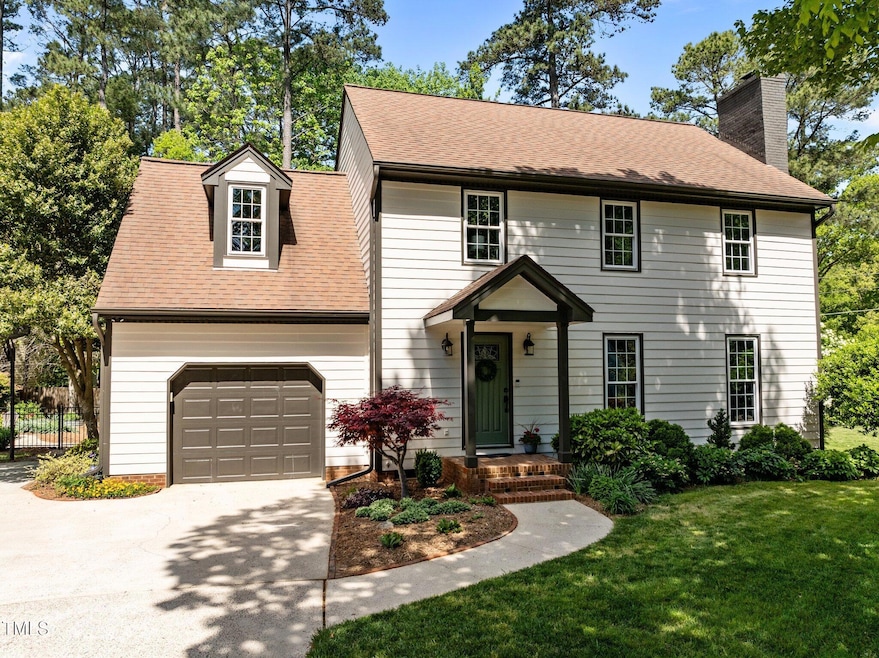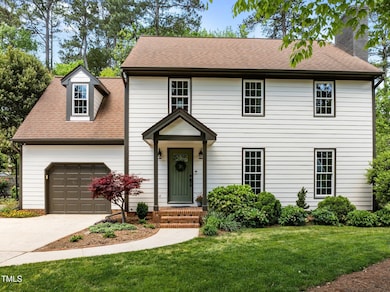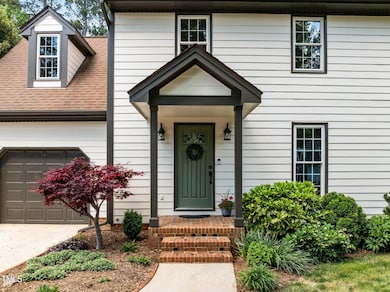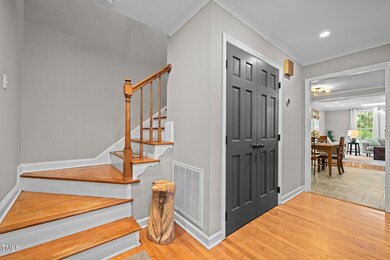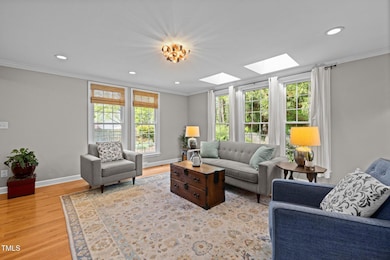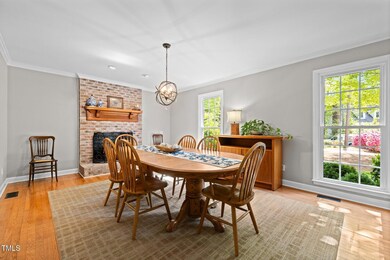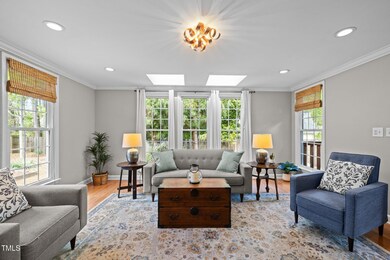
107 Whitby Ct Cary, NC 27511
South Cary NeighborhoodEstimated payment $3,436/month
Highlights
- Colonial Architecture
- Wood Flooring
- No HOA
- Briarcliff Elementary School Rated A
- Bonus Room
- 3-minute walk to Walnut Street Park
About This Home
Welcome Home to Effortless Comfort and Timeless CharmMove right in and start enjoying this impeccably maintained, picture-perfect home—inside and out. Truly, this home has it all! Step into a spacious living room filled with natural light from ample windows that showcase the private, tree-lined backyard. The open layout flows seamlessly into a welcoming kitchen, perfect for everyday living or entertaining. Enjoy alfresco dining on the screened porch, which connects both the living room and a cozy den—creating the perfect space to relax or gather with friends and family.Host unforgettable dinners in the bright, oversized dining room, complete with a charming brick fireplace that adds warmth and character.Outside, the thoughtfully designed yard offers the best of both worlds—lush green lawn and low-maintenance gardens blend beautifully with sunny, open natural areas, ideal for everything from play to peaceful reflection. After a walk home from nearby Walnut Street Park, light the firepit for s'mores and stargazing, challenge friends to a game of cornhole, or unwind in a hammock while dinner sizzles on the grill.Whether you're an avid gardener or simply an admirer of outdoor beauty, the grounds echo the elegance of a Williamsburg garden—yet are easy to maintain and enjoy year-round.All this tranquility comes with unbeatable convenience: just steps from Cary's 11-acre Walnut Street Park with wooded trails, playgrounds, pickleball, and greenspace. You're less than a mile from the I-40/I-440/US-1 interchange and just 2.5 miles straight up Walnut Street to downtown Cary. Multiple greenway access points are also close by.Updates include: Tankless Water Heater; All New Windows; Encapsulated Crawlspace; Zipper Insulated Attic Access; Updated Bathrooms and Kitchen; Freshly Painted Throughout. This is more than a home—it's your private retreat in the heart of it all.
Home Details
Home Type
- Single Family
Est. Annual Taxes
- $3,791
Year Built
- Built in 1987
Parking
- 1 Car Attached Garage
- Open Parking
Home Design
- Colonial Architecture
- Transitional Architecture
- Williamsburg Architecture
- Brick Foundation
- Combination Foundation
- Block Foundation
- Architectural Shingle Roof
Interior Spaces
- 2,176 Sq Ft Home
- 2-Story Property
- Entrance Foyer
- Family Room
- Breakfast Room
- Dining Room
- Den
- Bonus Room
- Basement
- Crawl Space
Flooring
- Wood
- Carpet
- Tile
Bedrooms and Bathrooms
- 3 Bedrooms
Schools
- Briarcliff Elementary School
- East Cary Middle School
- Cary High School
Additional Features
- 0.27 Acre Lot
- Forced Air Zoned Heating and Cooling System
Community Details
- No Home Owners Association
- Beaver Pond Subdivision
Listing and Financial Details
- Assessor Parcel Number 05
Map
Home Values in the Area
Average Home Value in this Area
Tax History
| Year | Tax Paid | Tax Assessment Tax Assessment Total Assessment is a certain percentage of the fair market value that is determined by local assessors to be the total taxable value of land and additions on the property. | Land | Improvement |
|---|---|---|---|---|
| 2024 | $3,791 | $449,718 | $175,000 | $274,718 |
| 2023 | $3,269 | $324,254 | $115,000 | $209,254 |
| 2022 | $3,147 | $324,254 | $115,000 | $209,254 |
| 2021 | $3,084 | $324,254 | $115,000 | $209,254 |
| 2020 | $3,100 | $324,254 | $115,000 | $209,254 |
| 2019 | $2,755 | $255,415 | $80,000 | $175,415 |
| 2018 | $2,585 | $255,415 | $80,000 | $175,415 |
| 2017 | $2,485 | $255,415 | $80,000 | $175,415 |
| 2016 | $2,448 | $255,415 | $80,000 | $175,415 |
| 2015 | $2,540 | $256,005 | $80,000 | $176,005 |
| 2014 | $2,396 | $256,005 | $80,000 | $176,005 |
Property History
| Date | Event | Price | Change | Sq Ft Price |
|---|---|---|---|---|
| 04/23/2025 04/23/25 | For Sale | $560,000 | -- | $257 / Sq Ft |
Deed History
| Date | Type | Sale Price | Title Company |
|---|---|---|---|
| Deed | $155,000 | -- |
Mortgage History
| Date | Status | Loan Amount | Loan Type |
|---|---|---|---|
| Open | $48,700 | New Conventional | |
| Closed | $139,200 | Unknown | |
| Closed | $147,550 | Unknown |
Similar Homes in Cary, NC
Source: Doorify MLS
MLS Number: 10091079
APN: 0773.18-22-5038-000
- 208 Lawrence Rd
- 1005 Greenwood Cir
- 1209 Kingston Ridge Rd
- 1201 Deerfield Dr
- 136 Glenpark Place
- 118 Benedum Place
- 225 Bay Dr
- 147 Glenpark Place
- 1321 Bloomingdale Dr
- 1219 Walnut St
- 120 Barbary Ct
- 706 Collington Dr
- 1248 Jamestown Ct
- 1213 Walnut St
- 1209 Shincliffe Ct
- 1111 Nottingham Cir
- 1208 Walnut St
- 113 Bonner Ct
- 2210 Stephens Rd
- 1020 Nottingham Ct
