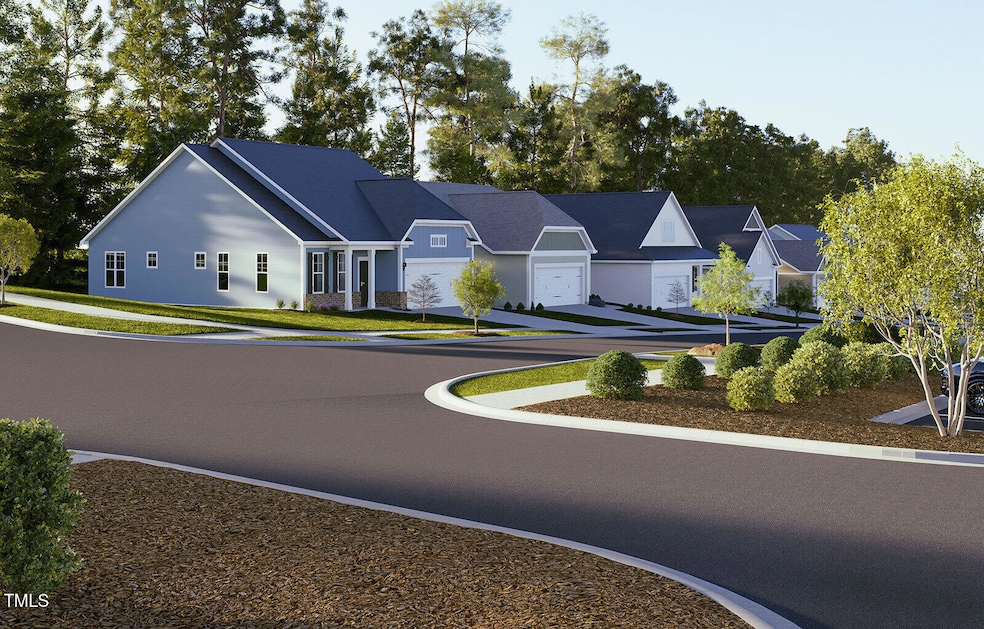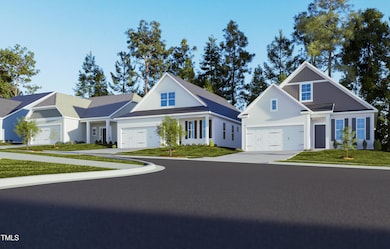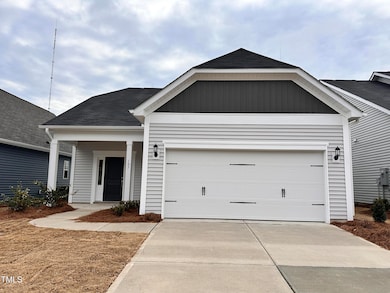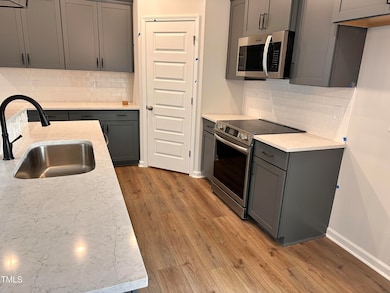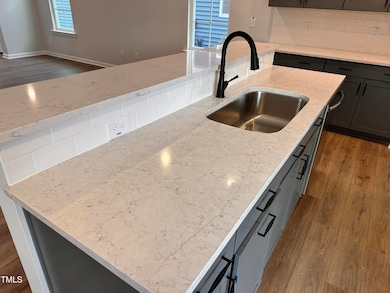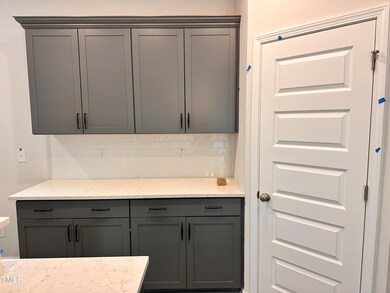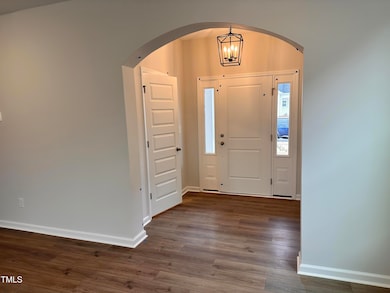
107 White Oak Garden Way Unit 49 Garner, NC 27529
Community Park NeighborhoodHighlights
- New Construction
- Community Pool
- 2 Car Attached Garage
- Traditional Architecture
- Breakfast Room
- Community Playground
About This Home
As of March 2025Explore this fantastic three-bedroom, two-and-a-half-bathroom home with the primary bedroom and bath conveniently located on the main level. This unique opportunity offers seamless entertainment and relaxation all on one floor.
Upon entry, you'll find two coat closets and a well-placed half bath. The spacious great room features an open layout that flows effortlessly into the dining area and kitchen, perfect for gatherings.
The kitchen is a standout, showcasing a large island, ample counter space, stylish white cabinets with black hardware, and elegant quartz countertops—a dream for any cooking enthusiast.
Don't miss the chance to make this thoughtfully designed home yours!
Home Details
Home Type
- Single Family
Year Built
- Built in 2025 | New Construction
Lot Details
- 5,175 Sq Ft Lot
HOA Fees
- $75 Monthly HOA Fees
Parking
- 2 Car Attached Garage
- Front Facing Garage
- 2 Open Parking Spaces
Home Design
- Home is estimated to be completed on 2/28/25
- Traditional Architecture
- Slab Foundation
- Frame Construction
- Shingle Roof
- Vinyl Siding
Interior Spaces
- 1,754 Sq Ft Home
- 1-Story Property
- Family Room
- Breakfast Room
- Pull Down Stairs to Attic
Kitchen
- Electric Cooktop
- Microwave
- Dishwasher
- Disposal
Flooring
- Carpet
- Luxury Vinyl Tile
- Vinyl
Bedrooms and Bathrooms
- 3 Bedrooms
Laundry
- Laundry Room
- Laundry on main level
Schools
- Creech Rd Elementary School
- East Garner Middle School
- South Garner High School
Utilities
- Central Air
- Heat Pump System
- Electric Water Heater
Listing and Financial Details
- Assessor Parcel Number Renaissance at White Oak Lot 49
Community Details
Overview
- Ppm Association, Phone Number (919) 848-4911
- Built by Mungo Homes
- Renaissance At White Oak Subdivision, Lockerly B Floorplan
- Community Parking
Amenities
- Picnic Area
Recreation
- Community Playground
- Community Pool
- Park
- Dog Park
- Trails
Map
Home Values in the Area
Average Home Value in this Area
Property History
| Date | Event | Price | Change | Sq Ft Price |
|---|---|---|---|---|
| 03/31/2025 03/31/25 | Sold | $399,000 | 0.0% | $227 / Sq Ft |
| 02/27/2025 02/27/25 | Pending | -- | -- | -- |
| 02/21/2025 02/21/25 | Price Changed | $399,000 | -0.7% | $227 / Sq Ft |
| 02/05/2025 02/05/25 | For Sale | $401,916 | -- | $229 / Sq Ft |
Similar Homes in the area
Source: Doorify MLS
MLS Number: 10074860
- 255 Meadowbark Bend Unit 31
- 227 Bend Unit 24
- 251 Meadowbark Bend Unit 30
- 247 Meadowbark Bend Unit 29
- 243 Meadowbark Bend Unit 28
- 239 Meadowbark Bend Unit 27
- 235 Meadowbark Bend Unit 26
- 209 Meadowbark Bend Unit 20
- 231 Frosted Iris Ln Unit 174
- 256 Chesapeake Commons St Unit 157
- 223 Frosted Iris Ln Unit 176
- 260 Chesapeake Commons St Unit 156
- 272 White Oak Garden Way Unit 209
- 264 Chesapeake Commons St Unit 155
- 207 Chesapeake Commons St Unit 80
- 272 Chesapeake Commons St Unit 153
- 207 Frosted Iris Ln Unit 180
- 276 Chesapeake Commons St Unit 152
- 255 Chesapeake Commons St Unit 90
- 280 Chesapeake Commons St Unit 151
