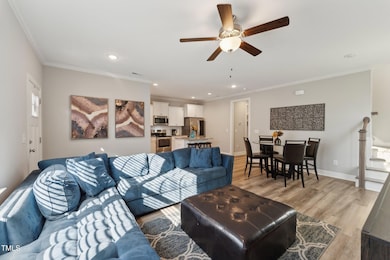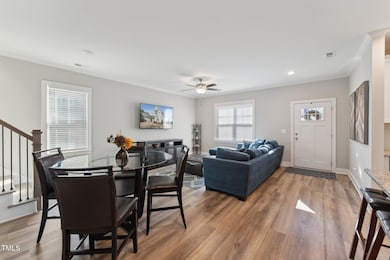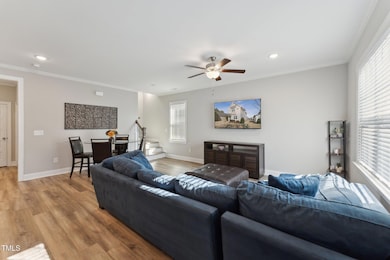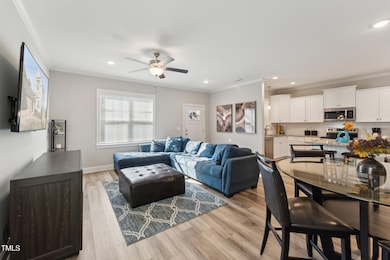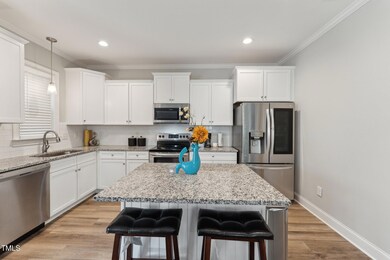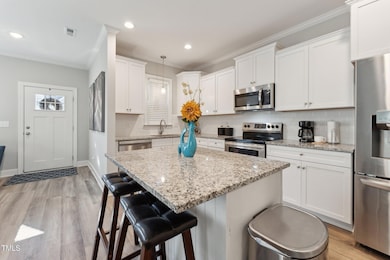
107 York Dr Oxford, NC 27565
Estimated payment $2,184/month
Highlights
- Open Floorplan
- Main Floor Primary Bedroom
- Granite Countertops
- Traditional Architecture
- Loft
- Community Pool
About This Home
Welcome to this delightful three bedroom, two & a half bathroom home that combines comfort, style, and functionality. Step inside, and you'll find a welcoming foyer leading to a bright living room and dining area—perfect for entertaining or relaxing. The heart of the home is the beautifully designed kitchen, complete with granite countertops, stainless steel appliances, and a spacious island with a breakfast bar. It opens seamlessly into a breakfast nook and family room, making it ideal for everyday living. A convenient mudroom and laundry area are located on the main floor. The primary suite provides a peaceful retreat with a walk-in closet and a private bathroom featuring a dual vanity and oversized shower. Two additional bedrooms and a full bathroom complete the upper level, ensuring plenty of room for everyone. Upstairs, a versatile loft offers the perfect spot for a home office, playroom, or hobby space. With convenient access to major highways, you'll also enjoy being just a short drive from nearby cities like Raleigh, Durham, and Henderson while still savoring the peaceful charm of Oxford.
Home Details
Home Type
- Single Family
Est. Annual Taxes
- $3,601
Year Built
- Built in 2020
Lot Details
- 4,792 Sq Ft Lot
- Landscaped
HOA Fees
- $18 Monthly HOA Fees
Home Design
- Traditional Architecture
- Slab Foundation
- Shingle Roof
- Vinyl Siding
Interior Spaces
- 1,875 Sq Ft Home
- 2-Story Property
- Open Floorplan
- Ceiling Fan
- Family Room
- Combination Dining and Living Room
- Loft
Kitchen
- Breakfast Bar
- Electric Range
- Microwave
- Dishwasher
- Stainless Steel Appliances
- Kitchen Island
- Granite Countertops
- Disposal
Flooring
- Carpet
- Vinyl
Bedrooms and Bathrooms
- 3 Bedrooms
- Primary Bedroom on Main
- Walk-In Closet
- Double Vanity
- Private Water Closet
- Bathtub with Shower
- Shower Only in Primary Bathroom
- Walk-in Shower
Laundry
- Laundry Room
- Laundry on main level
- Washer and Electric Dryer Hookup
Parking
- 2 Car Attached Garage
- 2 Attached Carport Spaces
- Parking Deck
- Rear-Facing Garage
- Private Driveway
- Open Parking
Outdoor Features
- Covered patio or porch
- Rain Gutters
Schools
- Credle Elementary School
- N Granville Middle School
- Webb High School
Utilities
- Central Air
- Heat Pump System
- Electric Water Heater
Listing and Financial Details
- Assessor Parcel Number 192404835114
Community Details
Overview
- Oxford Park Homeowners Association, Phone Number (919) 691-3510
- Oxford Park Subdivision
Recreation
- Community Pool
Security
- Resident Manager or Management On Site
Map
Home Values in the Area
Average Home Value in this Area
Tax History
| Year | Tax Paid | Tax Assessment Tax Assessment Total Assessment is a certain percentage of the fair market value that is determined by local assessors to be the total taxable value of land and additions on the property. | Land | Improvement |
|---|---|---|---|---|
| 2024 | $2,650 | $308,329 | $25,000 | $283,329 |
| 2023 | $2,690 | $179,332 | $15,000 | $164,332 |
| 2022 | $2,679 | $179,332 | $15,000 | $164,332 |
| 2021 | $2,674 | $179,332 | $15,000 | $164,332 |
| 2020 | $222 | $15,000 | $15,000 | $0 |
| 2019 | $222 | $15,000 | $15,000 | $0 |
| 2018 | $222 | $37,500 | $37,500 | $0 |
| 2016 | $570 | $37,500 | $37,500 | $0 |
| 2015 | $551 | $37,500 | $37,500 | $0 |
| 2014 | $551 | $37,500 | $37,500 | $0 |
| 2013 | -- | $37,500 | $37,500 | $0 |
Property History
| Date | Event | Price | Change | Sq Ft Price |
|---|---|---|---|---|
| 04/17/2025 04/17/25 | Price Changed | $335,000 | -1.2% | $179 / Sq Ft |
| 03/28/2025 03/28/25 | Price Changed | $339,000 | -0.3% | $181 / Sq Ft |
| 01/16/2025 01/16/25 | For Sale | $340,000 | -- | $181 / Sq Ft |
Deed History
| Date | Type | Sale Price | Title Company |
|---|---|---|---|
| Warranty Deed | $245,000 | None Available | |
| Warranty Deed | $245,000 | None Listed On Document | |
| Warranty Deed | $168,500 | None Available |
Mortgage History
| Date | Status | Loan Amount | Loan Type |
|---|---|---|---|
| Open | $232,750 | New Conventional | |
| Previous Owner | $168,000 | Future Advance Clause Open End Mortgage |
Similar Homes in Oxford, NC
Source: Doorify MLS
MLS Number: 10071214
APN: 24053
- 124 Kipling Dr
- 400 Oxford Park Blvd
- 101 Cambridge Way
- 105 Byron Ct
- 00 Salem Rd
- 99 Cambridge Way
- 0 College St Unit 10012661
- 801 Williamsboro St
- 103 Park Dr
- 303 Forest Rd
- 200 W Westbury Dr
- 503 Forest Rd
- 300 Grove St
- 104 Parker St
- 505 Forest Rd
- 100 Royall Rd
- 5578 Tabbs Creek Church Rd
- 124 Maluli Dr
- 734 Baker St
- 119 Daniel St

