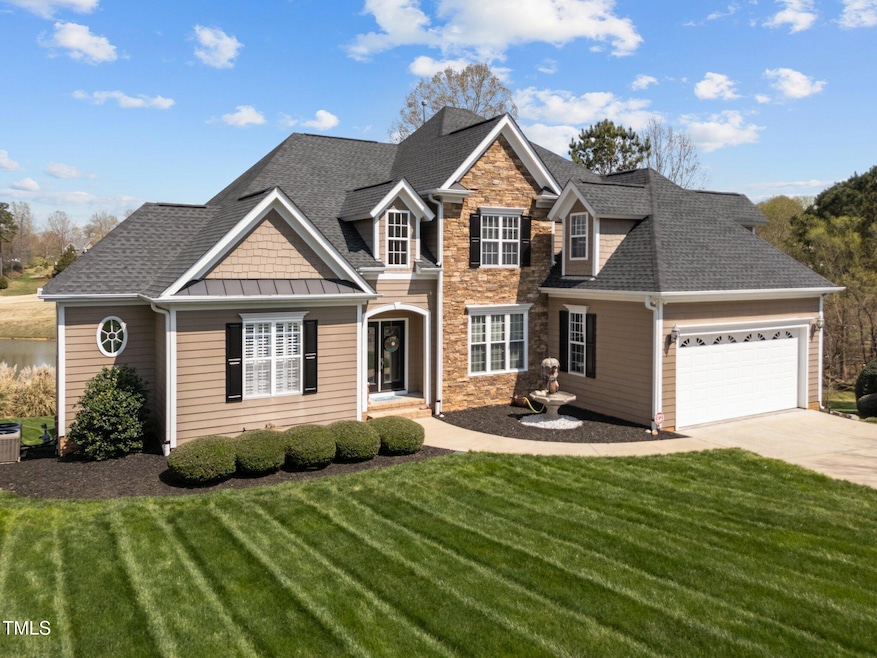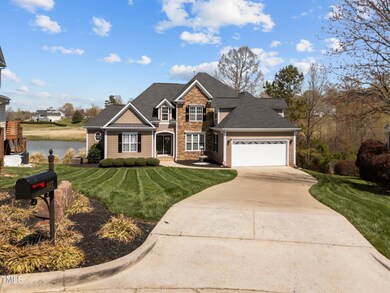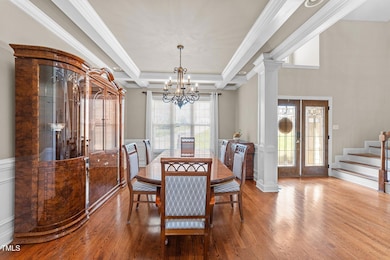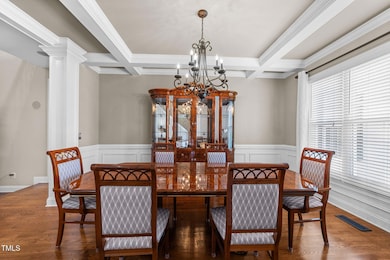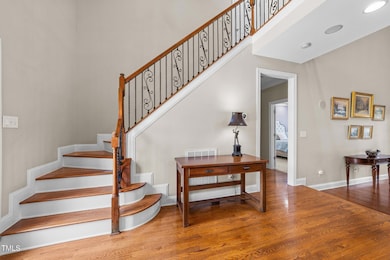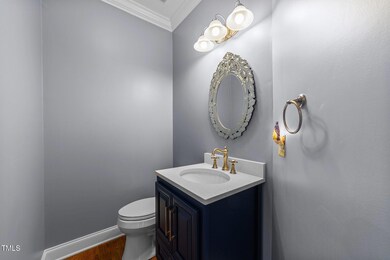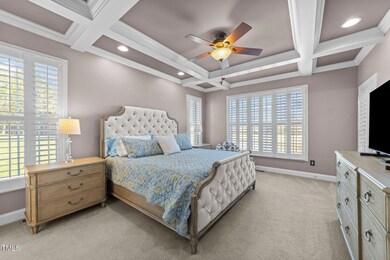
107 Zaharis Cove Raleigh, NC 27603
Estimated payment $4,346/month
Highlights
- On Golf Course
- Waterfront
- Clubhouse
- Pond View
- Open Floorplan
- Deck
About This Home
Situated on a beautiful cul-de-sac lot with stunning golf course and water views, this home features an open floorplan with beautiful hardwoods on the main level. The kitchen has a gas cooktop, walk-in pantry, and ample storage space, perfect for any home chef. The primary suite is on the main floor with 2 nice size secondary bedrooms upstairs. The large bonus room upstairs can also serve as a 4th bedroom or flex space. Elegant, coffered ceilings enhance the formal dining room, and the spacious living area is centered around a stone gas fireplace. A three-season room offers a peaceful retreat to enjoy the scenic surroundings, and the trex deck is perfect for grilling and entertaining friends. The large walk-out unfinished basement is already plumbed, providing endless possibilities for future expansion. Enjoy community amenities galore - a pool, tennis courts, pickleball, and a playground, with an optional golf membership available! So much to enjoy in this beautiful community! Don't miss this exceptional home—schedule a showing today!
Home Details
Home Type
- Single Family
Est. Annual Taxes
- $5,760
Year Built
- Built in 2004
Lot Details
- 0.41 Acre Lot
- Waterfront
- On Golf Course
- Cul-De-Sac
- Back Yard Fenced
HOA Fees
- $42 Monthly HOA Fees
Parking
- 2 Car Attached Garage
- Garage Door Opener
- 4 Open Parking Spaces
Property Views
- Pond
- Golf Course
Home Design
- Transitional Architecture
- Traditional Architecture
- Shingle Roof
- HardiePlank Type
- Stone Veneer
Interior Spaces
- 2,984 Sq Ft Home
- 2-Story Property
- Open Floorplan
- Crown Molding
- Coffered Ceiling
- Smooth Ceilings
- High Ceiling
- Ceiling Fan
- Gas Fireplace
- Entrance Foyer
- Family Room
- Living Room with Fireplace
- L-Shaped Dining Room
- Breakfast Room
- Bonus Room
- Screened Porch
Kitchen
- Eat-In Kitchen
- Gas Cooktop
- Microwave
- Ice Maker
- Kitchen Island
- Granite Countertops
Flooring
- Wood
- Carpet
- Tile
Bedrooms and Bathrooms
- 3 Bedrooms
- Primary Bedroom on Main
- Walk-In Closet
- Walk-in Shower
Laundry
- Laundry Room
- Laundry on main level
- Washer and Dryer
Attic
- Attic Floors
- Pull Down Stairs to Attic
Unfinished Basement
- Walk-Out Basement
- Stubbed For A Bathroom
- Basement Storage
Eco-Friendly Details
- Smart Irrigation
Outdoor Features
- Deck
- Exterior Lighting
Schools
- Vance Elementary School
- North Garner Middle School
- Garner High School
Utilities
- Forced Air Heating and Cooling System
- Heat Pump System
- Gas Water Heater
Listing and Financial Details
- Assessor Parcel Number 0699774779
Community Details
Overview
- Association fees include ground maintenance, storm water maintenance
- Omega Management Association, Phone Number (919) 461-0102
- Eagle Ridge Subdivision
- Maintained Community
Amenities
- Clubhouse
Recreation
- Golf Course Community
- Tennis Courts
- Community Playground
- Community Pool
Map
Home Values in the Area
Average Home Value in this Area
Tax History
| Year | Tax Paid | Tax Assessment Tax Assessment Total Assessment is a certain percentage of the fair market value that is determined by local assessors to be the total taxable value of land and additions on the property. | Land | Improvement |
|---|---|---|---|---|
| 2024 | $5,760 | $555,377 | $104,500 | $450,877 |
| 2023 | $4,979 | $386,232 | $60,500 | $325,732 |
| 2022 | $4,545 | $386,232 | $60,500 | $325,732 |
| 2021 | $4,315 | $386,232 | $60,500 | $325,732 |
| 2020 | $4,257 | $386,232 | $60,500 | $325,732 |
| 2019 | $4,169 | $323,976 | $55,000 | $268,976 |
| 2018 | $3,865 | $323,976 | $55,000 | $268,976 |
| 2017 | $3,738 | $323,976 | $55,000 | $268,976 |
| 2016 | $3,691 | $323,976 | $55,000 | $268,976 |
| 2015 | $4,358 | $383,196 | $83,200 | $299,996 |
| 2014 | $4,151 | $383,196 | $83,200 | $299,996 |
Property History
| Date | Event | Price | Change | Sq Ft Price |
|---|---|---|---|---|
| 04/07/2025 04/07/25 | Pending | -- | -- | -- |
| 04/04/2025 04/04/25 | For Sale | $685,000 | -- | $230 / Sq Ft |
Deed History
| Date | Type | Sale Price | Title Company |
|---|---|---|---|
| Warranty Deed | $365,000 | None Available | |
| Quit Claim Deed | -- | None Available | |
| Warranty Deed | -- | -- | |
| Warranty Deed | $66,500 | -- |
Mortgage History
| Date | Status | Loan Amount | Loan Type |
|---|---|---|---|
| Closed | $137,513 | New Conventional | |
| Closed | $160,000 | Purchase Money Mortgage | |
| Closed | $119,200 | Credit Line Revolving | |
| Previous Owner | $300,000 | Unknown | |
| Previous Owner | $65,500 | Credit Line Revolving | |
| Previous Owner | $294,500 | Unknown | |
| Previous Owner | $65,500 | Purchase Money Mortgage |
Similar Homes in Raleigh, NC
Source: Doorify MLS
MLS Number: 10086965
APN: 0699.02-77-4779-000
- 212 Mickleson Ridge Dr
- 1112 Armsleigh Ct
- 317 Okamato St
- 145 Ryder Cup Cir
- 136 River Pearl St
- 112 Ryder Cup Cir
- 105 Ryder Cup Cir
- 156 River Pearl St
- 315 Inkster Cove
- 192 Solheim Ln
- 1245 Torchlight Way
- 365 Fosterton Cottage Way
- 371 Fosterton Cottage Way
- 373 Fosterton Cottage Way
- 357 Fosterton Cottage Way
- 351 Fosterton Cottage Way
- 355 Fosterton Cottage Way
- 387 Fosterton Cottage Way
- 397 Fosterton Cottage Way
- 764 Denburn Place
