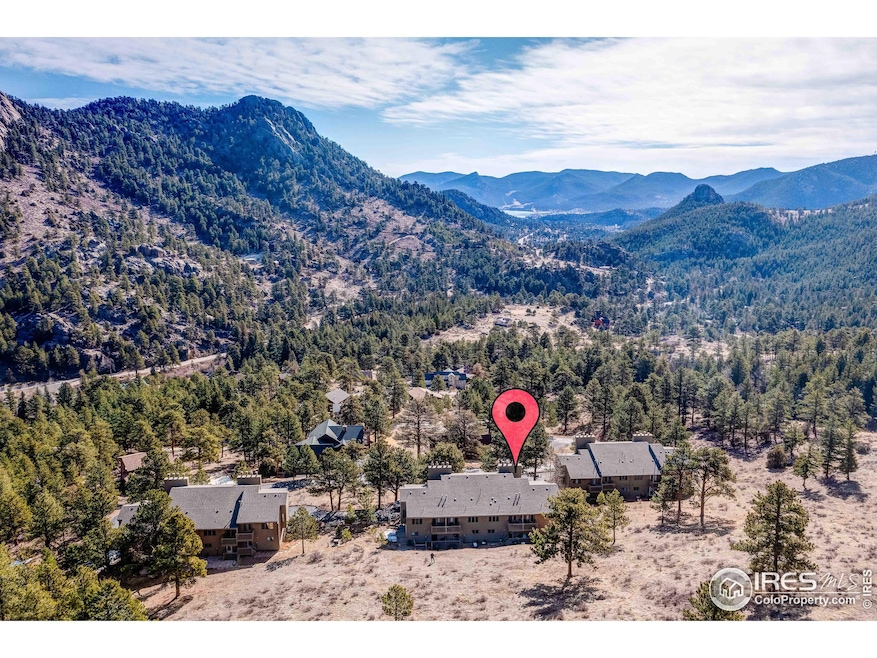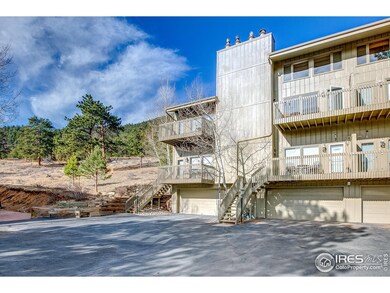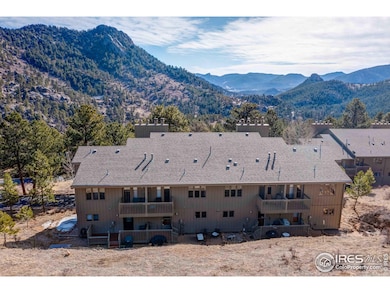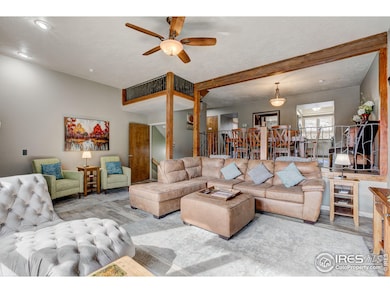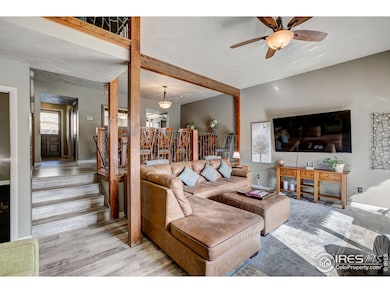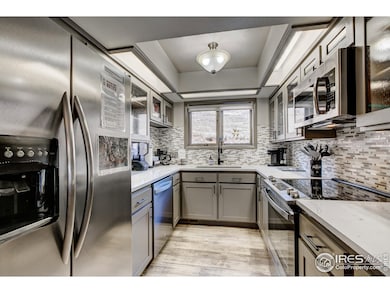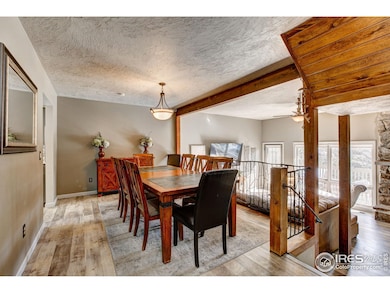
1070 Crestview Ct Unit 7 Estes Park, CO 80517
Estimated payment $5,260/month
Highlights
- Open Floorplan
- Fireplace in Primary Bedroom
- Property is near a park
- Mountain View
- Deck
- Cathedral Ceiling
About This Home
Drop off your groceries & hit the trail! In the scenic Fall River Valley stretching up to Rocky Mountain National Park, sits this beautifully updated Fall River Estates Condo, just below Deer Mountain. With a Vacation Home License that transfers in perpetuity, this fully furnished, turnkey gem may be the treasure you've been looking for! Designed to capture the breathtaking surroundings, this townhome offers exceptional indoor and outdoor spaces to enjoy the views from every angle. The prime location, sheltered from the west wind, ensures a peaceful retreat. Two Northeast-facing decks are perfect for soaking up the morning sun, while the Southwest-facing patio and deck offer seclusion whether enjoying a book on a quiet afternoon or taking in the star filled sky. There's a multi-use path that comes almost all the way up to Fall River Ct where you can walk or bike to town or down around Lake Estes for a big loop. For fly fishing enthusiasts, the serene Fall River is just minutes away. The quiet setting attracts wildlife, making it feel like a true mountain retreat while still being minutes from all the restaurants, shopping, events and fun Estes Park has to offer. Whether you choose to call it home full-time, use it as a vacation getaway, or take advantage of its income potential as a short-term rental, this property offers a wealth of possibilities.
Townhouse Details
Home Type
- Townhome
Est. Annual Taxes
- $3,874
Year Built
- Built in 1981
HOA Fees
- $333 Monthly HOA Fees
Parking
- 2 Car Attached Garage
- Oversized Parking
- Garage Door Opener
- Driveway Level
Home Design
- Wood Frame Construction
- Composition Roof
- Wood Siding
Interior Spaces
- 2,157 Sq Ft Home
- 4-Story Property
- Open Floorplan
- Beamed Ceilings
- Cathedral Ceiling
- Ceiling Fan
- Self Contained Fireplace Unit Or Insert
- Gas Log Fireplace
- Double Pane Windows
- Window Treatments
- Wood Frame Window
- Family Room
- Living Room with Fireplace
- Dining Room
- Loft
- Mountain Views
Kitchen
- Electric Oven or Range
- Microwave
- Dishwasher
- Disposal
Flooring
- Painted or Stained Flooring
- Luxury Vinyl Tile
Bedrooms and Bathrooms
- 3 Bedrooms
- Fireplace in Primary Bedroom
- Primary Bathroom is a Full Bathroom
Laundry
- Laundry on main level
- Dryer
- Washer
Home Security
Outdoor Features
- Balcony
- Deck
- Patio
- Outdoor Gas Grill
Schools
- Estes Park Elementary And Middle School
- Estes Park High School
Utilities
- Cooling Available
- Forced Air Heating System
- Underground Utilities
- High Speed Internet
- Satellite Dish
- Cable TV Available
Additional Features
- Garage doors are at least 85 inches wide
- Cul-De-Sac
- Property is near a park
Listing and Financial Details
- Assessor Parcel Number R1144863
Community Details
Overview
- Association fees include snow removal, ground maintenance, maintenance structure, hazard insurance
- Fall River Estates Condo East Subdivision
Security
- Storm Doors
Map
Home Values in the Area
Average Home Value in this Area
Tax History
| Year | Tax Paid | Tax Assessment Tax Assessment Total Assessment is a certain percentage of the fair market value that is determined by local assessors to be the total taxable value of land and additions on the property. | Land | Improvement |
|---|---|---|---|---|
| 2025 | $3,808 | $56,582 | $2,928 | $53,654 |
| 2024 | $3,808 | $56,582 | $2,928 | $53,654 |
| 2022 | $2,404 | $31,483 | $3,037 | $28,446 |
| 2021 | $2,469 | $32,390 | $3,125 | $29,265 |
| 2020 | $2,782 | $36,036 | $3,125 | $32,911 |
| 2019 | $2,766 | $36,036 | $3,125 | $32,911 |
| 2018 | $2,901 | $36,648 | $3,146 | $33,502 |
| 2017 | $2,916 | $36,648 | $3,146 | $33,502 |
| 2016 | $1,889 | $25,162 | $3,479 | $21,683 |
| 2015 | $1,909 | $25,160 | $3,480 | $21,680 |
| 2014 | $1,727 | $23,350 | $3,480 | $19,870 |
Property History
| Date | Event | Price | Change | Sq Ft Price |
|---|---|---|---|---|
| 04/04/2025 04/04/25 | For Sale | $824,900 | -- | $382 / Sq Ft |
Deed History
| Date | Type | Sale Price | Title Company |
|---|---|---|---|
| Special Warranty Deed | -- | None Available | |
| Trustee Deed | -- | None Available | |
| Special Warranty Deed | $270,000 | Guardian Title Agency | |
| Interfamily Deed Transfer | -- | -- | |
| Warranty Deed | $199,900 | -- | |
| Warranty Deed | $156,000 | -- |
Mortgage History
| Date | Status | Loan Amount | Loan Type |
|---|---|---|---|
| Open | $85,000 | Credit Line Revolving | |
| Open | $343,200 | New Conventional | |
| Closed | $288,000 | New Conventional | |
| Closed | $256,000 | New Conventional | |
| Closed | $200,000 | Unknown | |
| Closed | $91,100 | Credit Line Revolving | |
| Closed | $67,500 | Future Advance Clause Open End Mortgage | |
| Previous Owner | $228,000 | Unknown | |
| Previous Owner | $57,000 | Stand Alone Second | |
| Previous Owner | $226,000 | Unknown | |
| Previous Owner | $117,000 | Unknown | |
| Previous Owner | $50,000 | Credit Line Revolving | |
| Previous Owner | $202,500 | New Conventional |
Similar Homes in Estes Park, CO
Source: IRES MLS
MLS Number: 1030036
APN: 35222-19-007
- 1070 Crestview Ct Unit 3
- 1069 Fall River Ct
- 2327 Deer Ridge Dr
- 2100 Fall River Rd Unit 5
- 2120 Fall River Rd Unit 1
- 1340 Fall River Dr Unit E
- 1400 David Dr Unit 1
- 1400 David Dr Unit 17
- 1480 David Dr Unit 2
- 1516 Fish Hatchery Rd Unit 17
- 15269 Ypsilon Cir
- 15296 Ypsilon Cir
- 2760 Fall River Rd Unit 288
- 2760 Fall River Rd Unit 237
- 2760 Fall River Rd Unit 265
- 2701 Fall River Rd
- 1280 Fall River Rd Unit 5
- 2848 Fall River Rd
- 2330 Penstemon Dr
- 507 Fall River Ln
