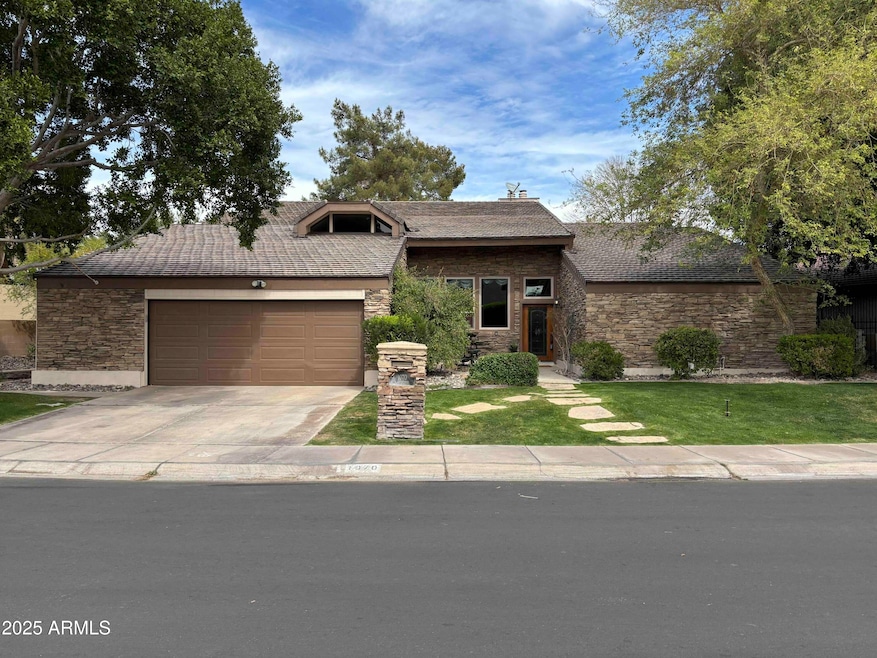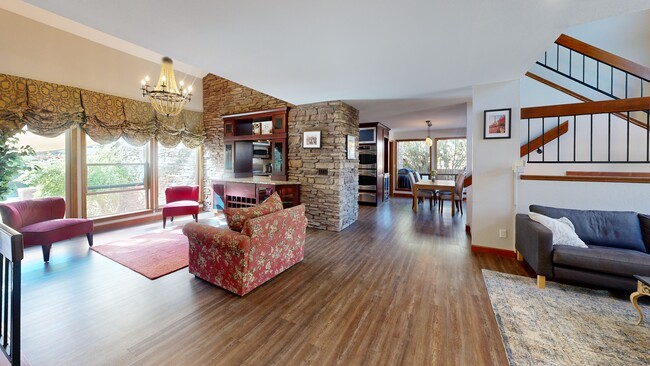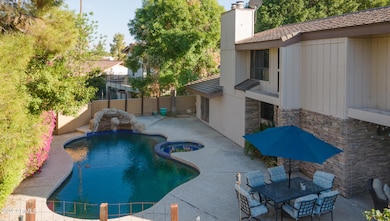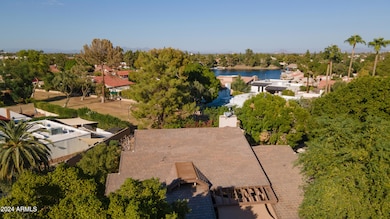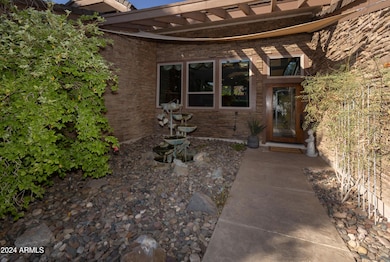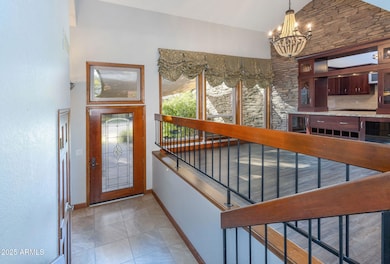
1070 E Sandpiper Dr Tempe, AZ 85283
The Lakes NeighborhoodEstimated payment $5,388/month
Highlights
- Fitness Center
- Private Pool
- Clubhouse
- Rover Elementary School Rated A-
- 0.2 Acre Lot
- Fireplace in Primary Bedroom
About This Home
One of a kind on The Island! This custom 3 Bedroom + Den, 2 ½ Bath, 2,664sqft home with a Swimming Pool & Heated Spa backs to the greenbelt. You'll love the spacious feel of this open floor plan with large windows that bring in the natural light. Features include vaulted ceilings, a galley kitchen with stainless steel appliances, granite counters and tile backsplash, wall ovens, a window surround breakfast room with access to the covered patio, great room with stone, gas fireplace, and a living room/dining room. The Primary Suite is on the first level and includes a fireplace, a private exit to the swimming pool/spa, separate shower and tub, and walk-in closet. Two guest bedrooms and full bath are upstairs and a den and half bath are on the lower level. 2+ Car Garage with Vaulted Ceiling - lots of storage space! The lush, private backyard is Perfect for Get-Togethers! Be sure to check out all of the neighborhood amenities just one block away. You'll Love Living In The Lakes!
Home Details
Home Type
- Single Family
Est. Annual Taxes
- $4,310
Year Built
- Built in 1979
Lot Details
- 8,499 Sq Ft Lot
- Wrought Iron Fence
- Block Wall Fence
- Front and Back Yard Sprinklers
- Grass Covered Lot
HOA Fees
- $123 Monthly HOA Fees
Parking
- 2 Car Garage
Home Design
- Wood Frame Construction
- Tile Roof
- Stone Exterior Construction
Interior Spaces
- 2,664 Sq Ft Home
- 2-Story Property
- Ceiling Fan
- Gas Fireplace
- Family Room with Fireplace
- 2 Fireplaces
Kitchen
- Built-In Microwave
- Granite Countertops
Flooring
- Carpet
- Laminate
- Tile
Bedrooms and Bathrooms
- 3 Bedrooms
- Primary Bedroom on Main
- Fireplace in Primary Bedroom
- Primary Bathroom is a Full Bathroom
- 2.5 Bathrooms
- Dual Vanity Sinks in Primary Bathroom
Pool
- Private Pool
- Spa
Location
- Property is near a bus stop
Schools
- Rover Elementary School
- FEES College Preparatory Middle School
- Marcos De Niza High School
Utilities
- Cooling Available
- Heating Available
Listing and Financial Details
- Tax Lot 65
- Assessor Parcel Number 301-02-216
Community Details
Overview
- Association fees include ground maintenance
- Lca Association, Phone Number (480) 838-1023
- Built by CUSTOM
- Lakes Tract B Subdivision
Amenities
- Clubhouse
- Recreation Room
Recreation
- Tennis Courts
- Racquetball
- Community Playground
- Fitness Center
- Heated Community Pool
- Community Spa
- Bike Trail
Map
Home Values in the Area
Average Home Value in this Area
Tax History
| Year | Tax Paid | Tax Assessment Tax Assessment Total Assessment is a certain percentage of the fair market value that is determined by local assessors to be the total taxable value of land and additions on the property. | Land | Improvement |
|---|---|---|---|---|
| 2025 | $4,310 | $43,836 | -- | -- |
| 2024 | $4,251 | $41,749 | -- | -- |
| 2023 | $4,251 | $57,710 | $11,540 | $46,170 |
| 2022 | $4,053 | $42,580 | $8,510 | $34,070 |
| 2021 | $4,086 | $40,760 | $8,150 | $32,610 |
| 2020 | $3,948 | $38,480 | $7,690 | $30,790 |
| 2019 | $3,872 | $38,660 | $7,730 | $30,930 |
| 2018 | $3,768 | $36,220 | $7,240 | $28,980 |
| 2017 | $3,651 | $33,820 | $6,760 | $27,060 |
| 2016 | $3,633 | $37,620 | $7,520 | $30,100 |
| 2015 | $3,514 | $29,080 | $5,810 | $23,270 |
Property History
| Date | Event | Price | Change | Sq Ft Price |
|---|---|---|---|---|
| 03/13/2025 03/13/25 | Price Changed | $879,000 | -1.8% | $330 / Sq Ft |
| 11/14/2024 11/14/24 | For Sale | $895,000 | 0.0% | $336 / Sq Ft |
| 11/07/2024 11/07/24 | Pending | -- | -- | -- |
| 10/30/2024 10/30/24 | For Sale | $895,000 | -- | $336 / Sq Ft |
Deed History
| Date | Type | Sale Price | Title Company |
|---|---|---|---|
| Special Warranty Deed | -- | None Listed On Document | |
| Warranty Deed | $440,000 | Stewart Title & Trust Of Pho | |
| Interfamily Deed Transfer | -- | Grand Canyon Title Agency In | |
| Interfamily Deed Transfer | -- | Security Title Agency Inc | |
| Interfamily Deed Transfer | -- | Security Title Agency Inc | |
| Interfamily Deed Transfer | -- | -- | |
| Warranty Deed | $272,000 | Fidelity Title | |
| Warranty Deed | $235,000 | Security Title Agency |
Mortgage History
| Date | Status | Loan Amount | Loan Type |
|---|---|---|---|
| Previous Owner | $1,058,000 | Stand Alone Refi Refinance Of Original Loan | |
| Previous Owner | $252,000 | New Conventional | |
| Previous Owner | $364,500 | New Conventional | |
| Previous Owner | $524,000 | Negative Amortization | |
| Previous Owner | $124,000 | Stand Alone Refi Refinance Of Original Loan | |
| Previous Owner | $200,000 | Credit Line Revolving | |
| Previous Owner | $204,000 | New Conventional | |
| Previous Owner | $223,250 | New Conventional |
About the Listing Agent

Daniel Birk is a real estate agent at Realty Executives Commercial who takes pride in providing exceptional services to his clients. With years of experience in the industry, Daniel is well-versed in the real estate process and has the expertise to help his clients buy or sell properties in Tempe, Scottsdale, and nearby areas. He is dedicated to making the real estate experience enjoyable and successful for his clients, whether they are buyers or sellers.
Daniel's website provides a
Daniel's Other Listings
Source: Arizona Regional Multiple Listing Service (ARMLS)
MLS Number: 6776490
APN: 301-02-216
- 1052 E Sandpiper Dr
- 961 E Lamplighter Ln
- 1161 E Sandpiper Dr Unit 220
- 5632 S Hurricane Ct Unit C
- 5618 S Spyglass Rd
- 931 E Eveningstar Ln
- 5200 S Lakeshore Dr Unit 106
- 5200 S Lakeshore Dr Unit 204
- 5618 S Sailors Reef Rd
- 1012 E Magdalena Dr
- 1205 E Northshore Dr Unit 121
- 5621 S Sailors Reef Rd
- 1209 E Northshore Dr Unit 138
- 1104 E Watson Dr
- 5423 S Palm Dr
- 1204 E Baseline Rd
- 1323 E Whalers Way
- 1329 E Whalers Way
- 1232 E Baseline Rd Unit 1B-2A
- 1232 E Baseline Rd
