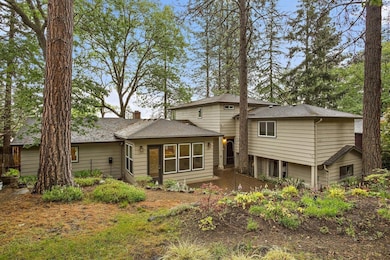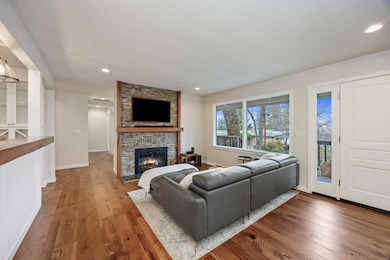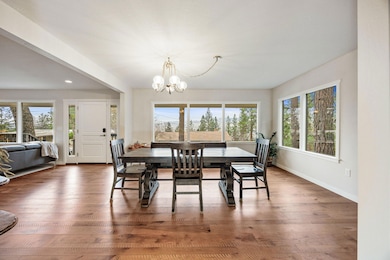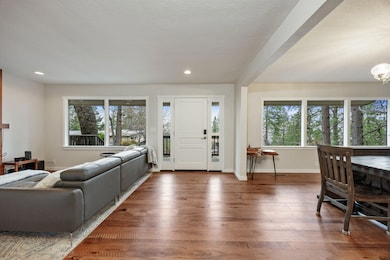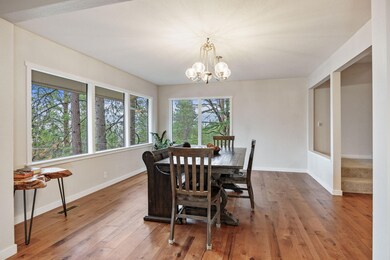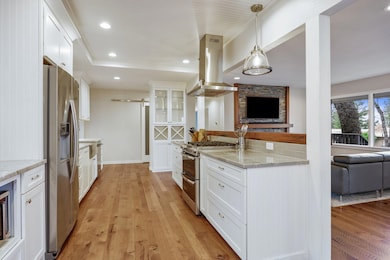
1070 Emma St Ashland, OR 97520
Highlights
- Greenhouse
- Two Primary Bedrooms
- Open Floorplan
- Ashland Middle School Rated A-
- Panoramic View
- Deck
About This Home
As of March 2025Nestled in the trees above SOU, this home has the grace of large trees and mature landscaping combined with views to the east hills. The recent extensive remodel with over $200,000 in updates and upgrades created a modernized open-concept living space. This includes electric, lighting, plumbing, HVAC and water heaters, energy star windows, along with luxury finishes that include carrera marble, ceramic tiling, quartzite countertops, stainless appliances, quiet close cabinets, engineered hardwood, carpet, elegant lighting, reclaimed redwood on the island bar and mantle on the re-faced fireplace. While only 5 minutes from downtown, the treehouse feeling provides a feeling of serenity and sanctuary. The attached small studio is an exceptional flex space for family, home office or a potential rental (buyer to perform own due diligence).
Last Agent to Sell the Property
John L. Scott Ashland Brokerage Phone: 541-708-1343 License #890500217/201228112

Home Details
Home Type
- Single Family
Est. Annual Taxes
- $7,728
Year Built
- Built in 1953
Lot Details
- 0.26 Acre Lot
- Fenced
- Landscaped
- Sloped Lot
- Front and Back Yard Sprinklers
- Sprinklers on Timer
- Property is zoned R-1-10, R-1-10
Parking
- 1 Car Garage
- Garage Door Opener
- Driveway
- On-Street Parking
Property Views
- Panoramic
- City
- Neighborhood
Home Design
- Frame Construction
- Composition Roof
- Concrete Perimeter Foundation
Interior Spaces
- 2,839 Sq Ft Home
- Multi-Level Property
- Open Floorplan
- Ceiling Fan
- Wood Burning Fireplace
- ENERGY STAR Qualified Windows
- Aluminum Window Frames
- Mud Room
- Living Room with Fireplace
- Dining Room
- Sun or Florida Room
- Finished Basement
Kitchen
- Breakfast Area or Nook
- Breakfast Bar
- Double Oven
- Range with Range Hood
- Microwave
- Dishwasher
- Kitchen Island
- Stone Countertops
- Disposal
Flooring
- Wood
- Carpet
Bedrooms and Bathrooms
- 5 Bedrooms
- Double Master Bedroom
- Walk-In Closet
- Double Vanity
- Bathtub with Shower
- Bathtub Includes Tile Surround
Laundry
- Laundry Room
- Dryer
- Washer
Home Security
- Surveillance System
- Smart Locks
- Smart Thermostat
- Carbon Monoxide Detectors
- Fire and Smoke Detector
Outdoor Features
- Deck
- Patio
- Greenhouse
Schools
- Walker Elementary School
- Ashland Middle School
- Ashland High School
Utilities
- Forced Air Heating and Cooling System
- Natural Gas Connected
- Water Heater
Community Details
- No Home Owners Association
- Electric Vehicle Charging Station
Listing and Financial Details
- Tax Lot 2000
- Assessor Parcel Number 10094150
Map
Home Values in the Area
Average Home Value in this Area
Property History
| Date | Event | Price | Change | Sq Ft Price |
|---|---|---|---|---|
| 03/05/2025 03/05/25 | Sold | $770,000 | -0.6% | $271 / Sq Ft |
| 01/31/2025 01/31/25 | Pending | -- | -- | -- |
| 12/12/2024 12/12/24 | For Sale | $775,000 | +74.2% | $273 / Sq Ft |
| 12/21/2017 12/21/17 | Sold | $445,000 | -18.3% | $155 / Sq Ft |
| 11/21/2017 11/21/17 | Pending | -- | -- | -- |
| 06/26/2017 06/26/17 | For Sale | $545,000 | -- | $189 / Sq Ft |
Tax History
| Year | Tax Paid | Tax Assessment Tax Assessment Total Assessment is a certain percentage of the fair market value that is determined by local assessors to be the total taxable value of land and additions on the property. | Land | Improvement |
|---|---|---|---|---|
| 2024 | $7,728 | $483,920 | $210,500 | $273,420 |
| 2023 | $7,476 | $469,830 | $204,370 | $265,460 |
| 2022 | $7,236 | $469,830 | $204,370 | $265,460 |
| 2021 | $6,990 | $456,150 | $198,420 | $257,730 |
| 2020 | $6,794 | $442,870 | $192,650 | $250,220 |
| 2019 | $7,094 | $442,880 | $181,610 | $261,270 |
| 2018 | $5,681 | $364,560 | $176,330 | $188,230 |
| 2017 | $5,640 | $364,560 | $176,330 | $188,230 |
| 2016 | $5,493 | $343,650 | $166,210 | $177,440 |
| 2015 | $5,281 | $343,650 | $166,210 | $177,440 |
| 2014 | $5,110 | $323,940 | $156,670 | $167,270 |
Mortgage History
| Date | Status | Loan Amount | Loan Type |
|---|---|---|---|
| Previous Owner | $104,855 | Credit Line Revolving | |
| Previous Owner | $607,500 | New Conventional | |
| Previous Owner | $500,000 | New Conventional | |
| Previous Owner | $454,818 | Commercial |
Deed History
| Date | Type | Sale Price | Title Company |
|---|---|---|---|
| Warranty Deed | $770,000 | First American Title | |
| Bargain Sale Deed | -- | First American | |
| Warranty Deed | $445,000 | First American Title | |
| Interfamily Deed Transfer | -- | None Available | |
| Interfamily Deed Transfer | -- | None Available |
About the Listing Agent

As real estate professionals with over 32 years of combined experience in Southern Oregon, we are proud to have 96% of our business come from referral and repeat clients.
This is a testament to our ability to not only listen, but to truly care for each of our clients.
We are guided by a deep belief in doing what is right and what needs to be done for the right reasons, which helps us provide an exceptional client experience, communicate, and negotiate effectively while also being
Gibson's Other Listings
Source: Southern Oregon MLS
MLS Number: 220193028
APN: 10094150
- 1100 Ivy Ln
- 802 Beach St
- 970 Elkader St
- 828 Roca St
- 735 S Mountain Ave
- 843 Morton St
- 1400 Woodland Dr
- 932 Morton St
- 961 Pinecrest Terrace
- 525 Ashland Loop
- 1024 Pinecrest Terrace
- 458 Beach St Unit 8
- 1482 Lilac Cir
- 441 Beach St
- 565 Ashland St
- 724 Terrace St
- 826 Walker Ave
- 354 Garfield St
- 395 Kearney St
- 435 Friendship St

