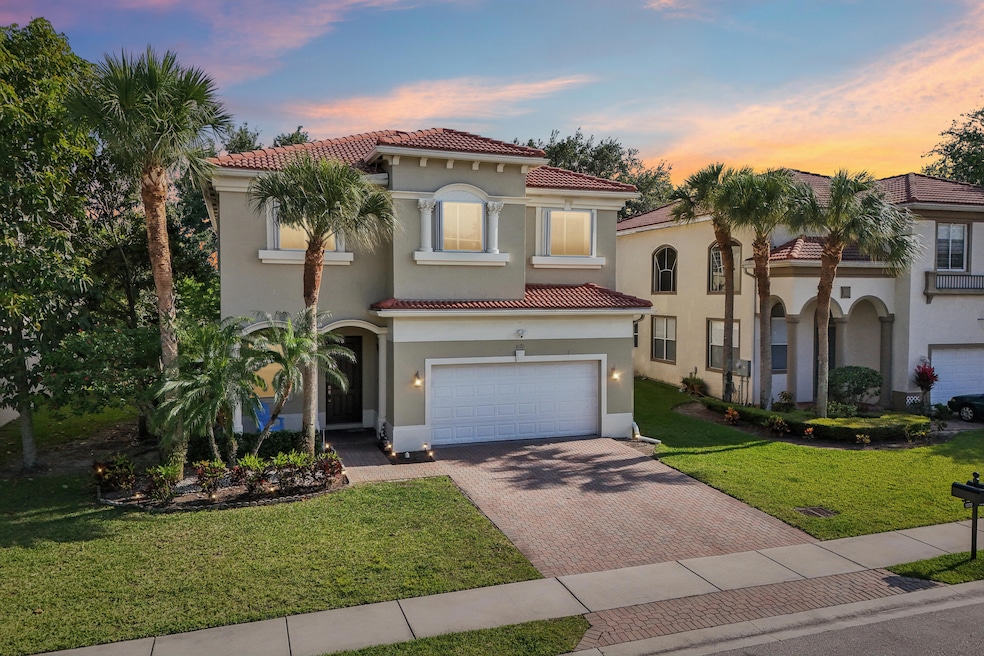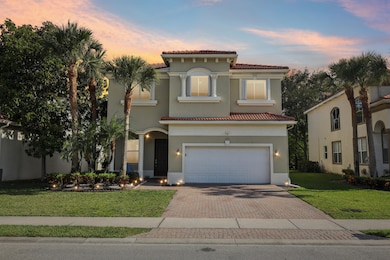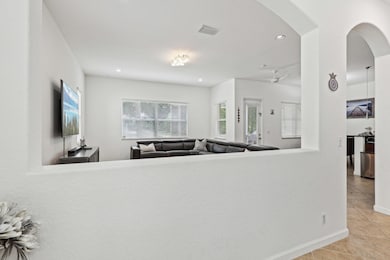
1070 Grove Park Cir Boynton Beach, FL 33436
Manor Forest NeighborhoodEstimated payment $4,323/month
Highlights
- Lake Front
- Clubhouse
- Community Pool
- Gated Community
- High Ceiling
- Breakfast Area or Nook
About This Home
Experience refined living in this expansive 5-bedroom, 3.5-bathroom residence, nestled within the prestigious gated community of Palmyra Estates. Spanning over 3,100 square feet, this two-story home boasts soaring 10-foot ceilings, 8-foot doors, and an abundance of natural light that accentuates its open-concept design.The kitchen is a chef's dream, featuring stainless steel appliances, granite countertops, and custom wood cabinetry. Entertain guests in the spacious living and dining areas, or enjoy the flexibility of a large upstairs loft--perfect for a media room, playroom, or home office.Retreat to the oversized master suite, complete with dual walk-in closets and luxurious his-and-hers bathrooms, each with its own vanity, private toilet, a walk-in shower
Home Details
Home Type
- Single Family
Est. Annual Taxes
- $5,424
Year Built
- Built in 2006
Lot Details
- 5,776 Sq Ft Lot
- Lake Front
- Fenced
- Sprinkler System
- Property is zoned PUD(ci
HOA Fees
- $327 Monthly HOA Fees
Parking
- 2 Car Attached Garage
- Garage Door Opener
Home Design
- Barrel Roof Shape
Interior Spaces
- 3,119 Sq Ft Home
- 2-Story Property
- High Ceiling
- Ceiling Fan
- Formal Dining Room
- Ceramic Tile Flooring
- Lake Views
Kitchen
- Breakfast Area or Nook
- Microwave
- Dishwasher
- Disposal
Bedrooms and Bathrooms
- 5 Bedrooms
- Walk-In Closet
Laundry
- Laundry in Garage
- Dryer
- Washer
Home Security
- Home Security System
- Security Gate
- Fire and Smoke Detector
Utilities
- Central Heating and Cooling System
- Electric Water Heater
Listing and Financial Details
- Assessor Parcel Number 08424512260000650
- Seller Considering Concessions
Community Details
Overview
- Association fees include common areas, ground maintenance, pest control, security
- Built by D.R. Horton
- Palmyra Estates Subdivision
Amenities
- Clubhouse
Recreation
- Community Pool
Security
- Security Guard
- Card or Code Access
- Phone Entry
- Gated Community
Map
Home Values in the Area
Average Home Value in this Area
Tax History
| Year | Tax Paid | Tax Assessment Tax Assessment Total Assessment is a certain percentage of the fair market value that is determined by local assessors to be the total taxable value of land and additions on the property. | Land | Improvement |
|---|---|---|---|---|
| 2024 | $2,747 | $293,218 | -- | -- |
| 2023 | $5,272 | $284,678 | $0 | $0 |
| 2022 | $5,192 | $276,386 | $0 | $0 |
| 2021 | $5,152 | $268,336 | $0 | $0 |
| 2020 | $4,971 | $258,098 | $0 | $0 |
| 2019 | $4,871 | $251,177 | $0 | $0 |
| 2018 | $4,647 | $246,494 | $0 | $0 |
| 2017 | $6,069 | $310,384 | $0 | $0 |
| 2016 | $6,038 | $304,000 | $0 | $0 |
| 2015 | $6,141 | $248,655 | $0 | $0 |
| 2014 | -- | $226,050 | $0 | $0 |
Property History
| Date | Event | Price | Change | Sq Ft Price |
|---|---|---|---|---|
| 04/14/2025 04/14/25 | For Sale | $635,000 | +71.6% | $204 / Sq Ft |
| 12/12/2017 12/12/17 | Sold | $370,000 | -9.5% | $119 / Sq Ft |
| 11/12/2017 11/12/17 | Pending | -- | -- | -- |
| 06/03/2017 06/03/17 | For Sale | $409,000 | -- | $131 / Sq Ft |
Deed History
| Date | Type | Sale Price | Title Company |
|---|---|---|---|
| Warranty Deed | $148,000 | None Available | |
| Warranty Deed | $370,000 | Patch Reef Title Co | |
| Interfamily Deed Transfer | -- | Attorney | |
| Warranty Deed | -- | Attorney | |
| Warranty Deed | $240,000 | All City Title Company | |
| Corporate Deed | $548,600 | Dhi Title Of Florida Inc |
Mortgage History
| Date | Status | Loan Amount | Loan Type |
|---|---|---|---|
| Open | $344,000 | New Conventional | |
| Previous Owner | $296,000 | New Conventional | |
| Previous Owner | $262,475 | New Conventional | |
| Previous Owner | $417,000 | Fannie Mae Freddie Mac | |
| Previous Owner | $76,676 | Credit Line Revolving |
Similar Homes in Boynton Beach, FL
Source: BeachesMLS
MLS Number: R11081389
APN: 08-42-45-12-26-000-0650
- 1070 Grove Park Cir
- 1063 Grove Park Cir
- 4087 Woodhill Place
- 1094 Grove Park Cir
- 1098 Grove Park Cir
- 7174 Ivy Crossing Ln
- 3876 Providence Rd
- 1017 Grove Park Cir
- 7109 Old Orchard Way
- 3856 Aspen Leaf Dr
- 7101 Glenwood Dr
- 3787 Providence Rd
- 3840 Newport Ave
- 7523 Greenlake Way Unit A
- 3801 Aspen Leaf Dr
- 4401 Colony View Dr
- 1339 Fairfax Cir E Unit 20
- 1221 Sussex St
- 4091 Plumbago Place
- 1342 Fairfax Cir E






