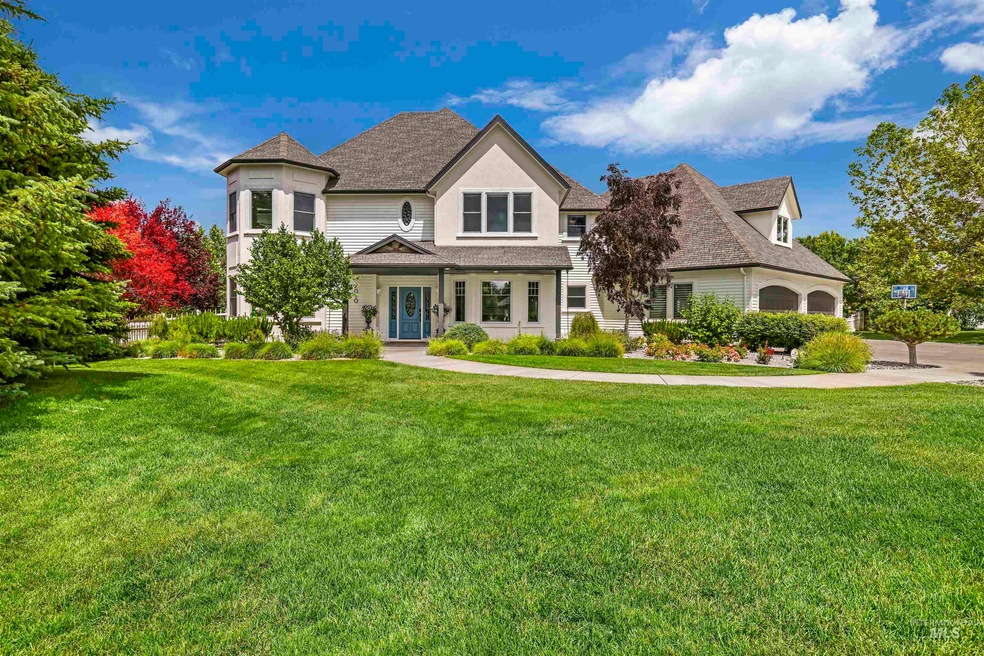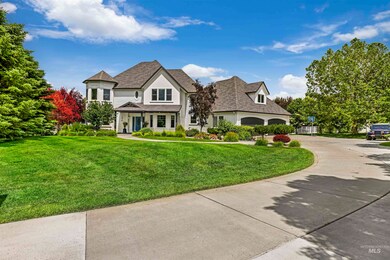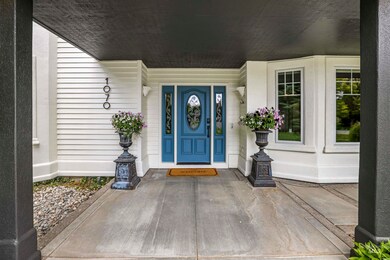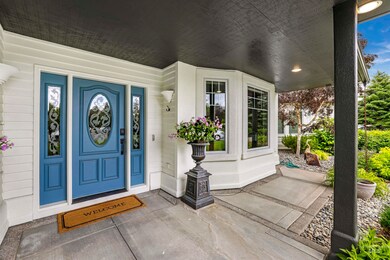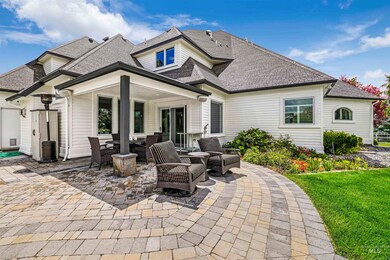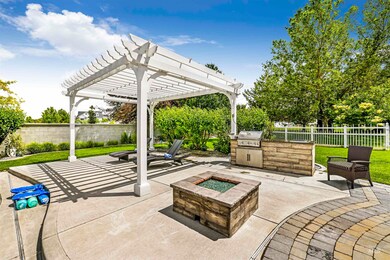
$985,000
- 5 Beds
- 5 Baths
- 5,359 Sq Ft
- 3116 Laurelwood Dr
- Twin Falls, ID
FABULOUS ALL BRICK LUXURY HOME IN BEAUTIFUL HEATHERWOOD SUBDIVISION ON .95 ACRES. This home has so much to offer in a perfect location. Features include hardwood flooring, luxury vinyl plank, and new carpet and paint throughout, professional appliances, 2 master suites, and a floor plan to truly WOW you! The private wooded backyard with an extra large patio and swim spa is the perfect pace to
Cindy Collins Berkshire Hathaway HomeServices Idaho Homes & Properties
