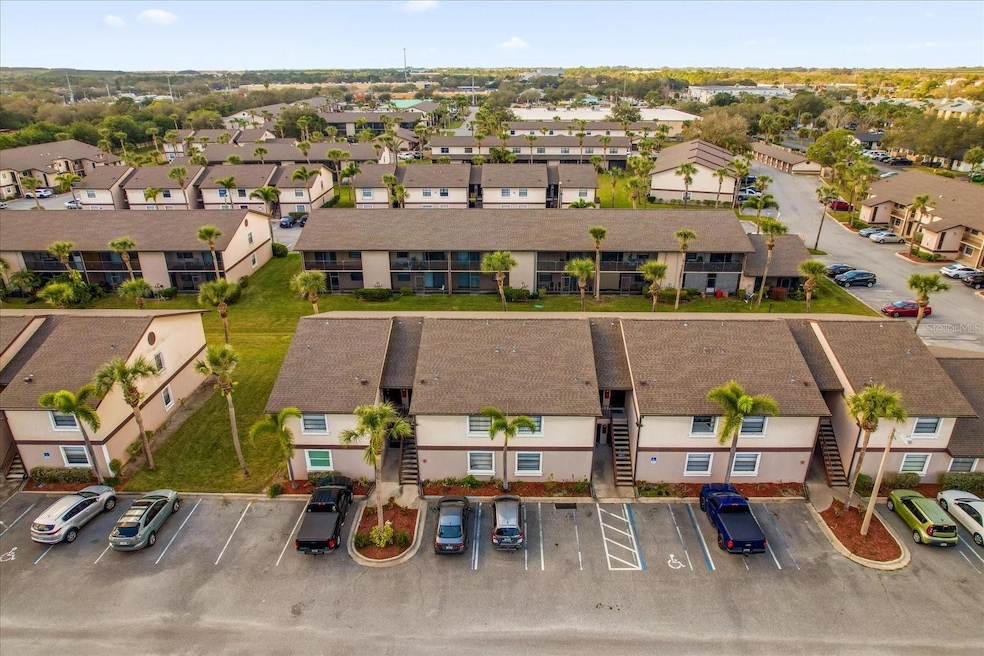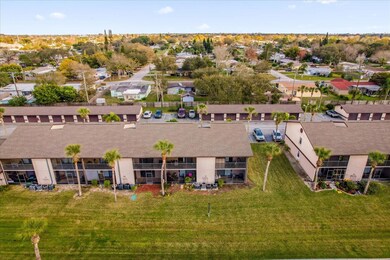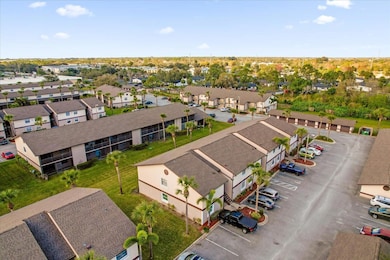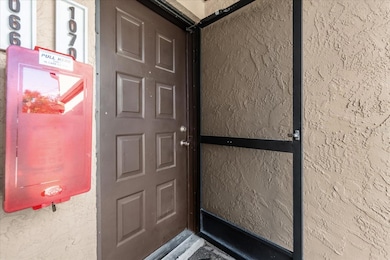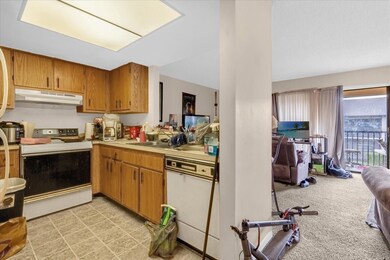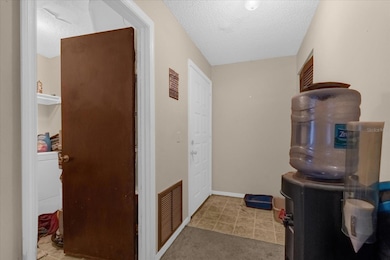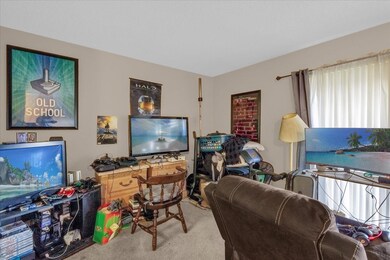
1070 Mollie Ln Unit 1 Melbourne, FL 32935
Estimated payment $1,125/month
Highlights
- Property is near public transit
- Balcony
- Living Room
- Main Floor Primary Bedroom
- Closet Cabinetry
- Landscaped with Trees
About This Home
Welcome to your next home at Coral Gardens Condominium, a peaceful gated community in Melbourne. This well-maintained 1-bedroom, 1-bathroom condo offers 733 square feet of comfortable living space, perfect for those seeking a simplified lifestyle.
Step inside and discover a thoughtfully designed layout that makes the most of every square foot. The unit features a convenient inside utility room complete with full-sized washer and dryer hookups, making laundry day a breeze. One of the highlights is the screened-in patio, which provides a perfect spot for morning coffee or evening relaxation, plus it includes a roomy storage closet for all your extra belongings.
Location is everything, and this condo delivers. Situated in a prime area, you'll enjoy easy access to shopping centers, restaurants, and major highways. Public transportation is readily available, making commuting simple and convenient.
The gated community offers residents a secure, tranquil environment while maintaining proximity to everything Melbourne has. Whether you're a first-time buyer, looking to downsize, or seeking an investment property, this condo provides an excellent opportunity to join a well-established community.
Don't miss the chance to make this lovely condo your new home. Its combination of convenient features, prime location, and peaceful setting makes it an ideal choice for comfortable Florida living. ***Ask about the Chase Home Buying Credit.
Listing Agent
KELLER WILLIAMS REALTY AT THE PARKS Brokerage Phone: 407-629-4420 License #3470003

Property Details
Home Type
- Condominium
Est. Annual Taxes
- $1,472
Year Built
- Built in 1984
Lot Details
- East Facing Home
- Landscaped with Trees
HOA Fees
- $221 Monthly HOA Fees
Home Design
- Slab Foundation
- Block Exterior
- Stucco
Interior Spaces
- 733 Sq Ft Home
- 2-Story Property
- Sliding Doors
- Living Room
- Range
- Laundry in unit
Flooring
- Carpet
- Ceramic Tile
Bedrooms and Bathrooms
- 1 Primary Bedroom on Main
- Closet Cabinetry
- 1 Full Bathroom
Outdoor Features
- Balcony
- Exterior Lighting
Location
- Property is near public transit
Utilities
- Central Heating and Cooling System
- Cable TV Available
Listing and Financial Details
- Visit Down Payment Resource Website
- Assessor Parcel Number 27-37-19-00-268.P
Community Details
Overview
- Coral Gardens Condo Association
- Coral Gardens Condo Subdivision
Pet Policy
- Pets Allowed
- Pets up to 60 lbs
Map
Home Values in the Area
Average Home Value in this Area
Tax History
| Year | Tax Paid | Tax Assessment Tax Assessment Total Assessment is a certain percentage of the fair market value that is determined by local assessors to be the total taxable value of land and additions on the property. | Land | Improvement |
|---|---|---|---|---|
| 2023 | $1,261 | $89,340 | $0 | $0 |
| 2022 | $1,136 | $86,780 | $0 | $0 |
| 2021 | $969 | $58,430 | $0 | $58,430 |
| 2020 | $868 | $48,990 | $0 | $48,990 |
| 2019 | $784 | $38,210 | $0 | $38,210 |
| 2018 | $792 | $37,840 | $0 | $37,840 |
| 2017 | $767 | $35,570 | $0 | $35,570 |
| 2016 | $800 | $35,220 | $0 | $0 |
| 2015 | $821 | $35,220 | $0 | $0 |
| 2014 | $775 | $32,280 | $0 | $0 |
Property History
| Date | Event | Price | Change | Sq Ft Price |
|---|---|---|---|---|
| 03/24/2025 03/24/25 | Price Changed | $140,000 | -3.4% | $191 / Sq Ft |
| 02/10/2025 02/10/25 | For Sale | $145,000 | -- | $198 / Sq Ft |
Similar Homes in Melbourne, FL
Source: Stellar MLS
MLS Number: O6279399
APN: 27-37-19-00-00268.P-0000.00
- 1076 Ellen Ct
- 1070 Mollie Ln Unit 1
- 1073 June Dr
- 1074 Holland St
- 2629 Andrews Ave
- 2743 Amber Ct
- 2790 Zephyr Ln
- 2609 Kefauver St
- 1225 N Wickham Rd Unit 613
- 1225 N Wickham Rd Unit 311
- 1225 N Wickham Rd Unit 526
- 2702 Mohican Dr
- 2626 Sarno Rd
- 2910 Tropic Rd
- 1360 Holland St
- 2517 Sarno Rd
- 2466 Burns Ave
- 853 Osage Ave
- 780 Mohawk Ave
- 2880 Fountainhead Blvd
