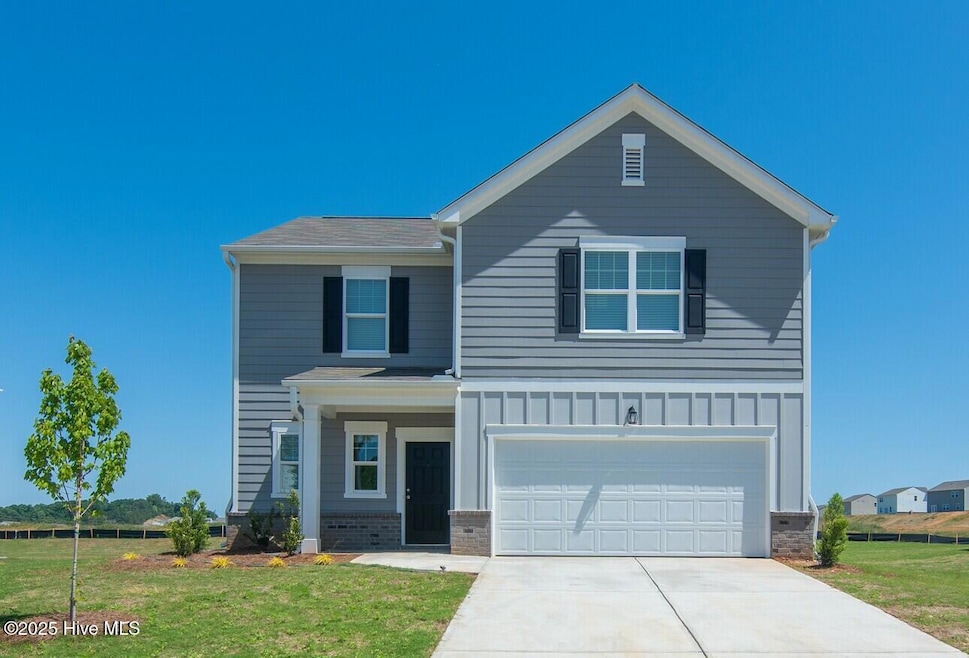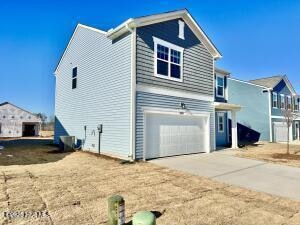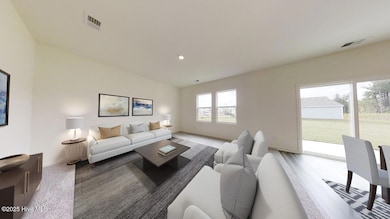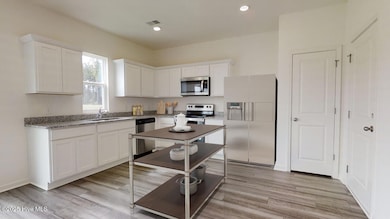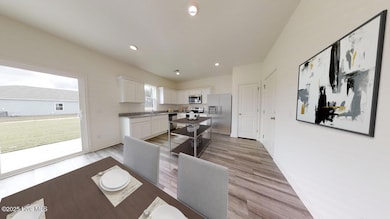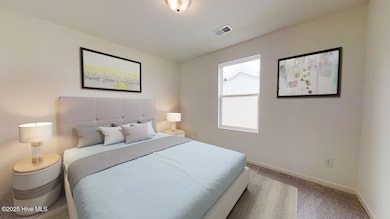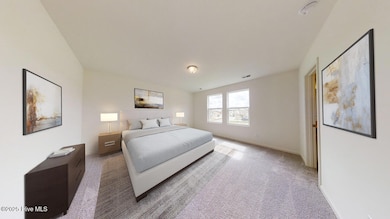
1070 Parkside Dr Nashville, NC 27856
Estimated payment $1,918/month
Highlights
- Walk-In Closet
- Kitchen Island
- Forced Air Heating and Cooling System
- Open Patio
- Ceiling height of 9 feet or more
- Walk-in Shower
About This Home
Introducing the Copernicus Model - where style and comfort meet! This beautiful 3-bedroom, 2-bath home features an open-concept design, perfect for modern living. The spacious dining, living, and kitchen areas flow seamlessly together, creating a welcoming space for both everyday living and entertaining. The chef's kitchen is equipped with stunning granite countertops, generous counter space, and brand-new stainless steel appliances, making it a dream for cooking and hosting. Plus, enjoy the added convenience of brand-new washer and dryer sets.The backyard offers a great space for outdoor activities and gatherings, allowing you to fully embrace the best of homeownership. Don't miss out on this opportunity to own a home designed for comfortable living and stylish elegance. Ask about our exclusive incentives and schedule your tour today - this one is sure to go fast!
Home Details
Home Type
- Single Family
Year Built
- Built in 2025
Lot Details
- 6,970 Sq Ft Lot
- Lot Dimensions are .26 x .39
HOA Fees
- $42 Monthly HOA Fees
Home Design
- Slab Foundation
- Wood Frame Construction
- Architectural Shingle Roof
- Vinyl Siding
- Stick Built Home
Interior Spaces
- 1,801 Sq Ft Home
- 2-Story Property
- Ceiling height of 9 feet or more
- Combination Dining and Living Room
- Kitchen Island
Bedrooms and Bathrooms
- 4 Bedrooms
- Walk-In Closet
- Walk-in Shower
Home Security
- Fire and Smoke Detector
- Termite Clearance
Parking
- 2 Car Attached Garage
- Front Facing Garage
- Off-Street Parking
Outdoor Features
- Open Patio
Schools
- Nashville Elementary School
- Nash Central Middle School
- Nash High School
Utilities
- Forced Air Heating and Cooling System
- Community Sewer or Septic
Community Details
- Cardinal Woods HOA, Phone Number (919) 847-3003
- Cardinal Woods Subdivision
Listing and Financial Details
- Tax Lot 160
Map
Home Values in the Area
Average Home Value in this Area
Property History
| Date | Event | Price | Change | Sq Ft Price |
|---|---|---|---|---|
| 03/06/2025 03/06/25 | Pending | -- | -- | -- |
| 03/01/2025 03/01/25 | Price Changed | $284,990 | -3.4% | $158 / Sq Ft |
| 02/14/2025 02/14/25 | Price Changed | $294,990 | +1.7% | $164 / Sq Ft |
| 01/29/2025 01/29/25 | Price Changed | $289,990 | -1.4% | $161 / Sq Ft |
| 01/25/2025 01/25/25 | Price Changed | $293,990 | -0.3% | $163 / Sq Ft |
| 01/25/2025 01/25/25 | Price Changed | $294,990 | -0.3% | $164 / Sq Ft |
| 01/11/2025 01/11/25 | For Sale | $295,990 | -- | $164 / Sq Ft |
Similar Homes in Nashville, NC
Source: Hive MLS
MLS Number: 100488143
- 1170 Parkside Dr
- 1050 Parkside Dr
- 1149 Centerview Dr
- 1137 Centerview Dr
- 1148 Centerview Dr
- 1125 Centerview Dr
- 1140 Centerview Dr
- 1128 Centerview Dr
- 1114 Centerview Dr
- 1161 Centerview Dr
- 456 Glover Park Memorial Dr
- 1175 Centerview Dr
- 208 Essex Rd
- 388 Glover Park Memorial Dr
- 724 Prestwick Dr
- 924 Old Wilson Rd
- 609 E Cockrell St
- 817 S Brake St
