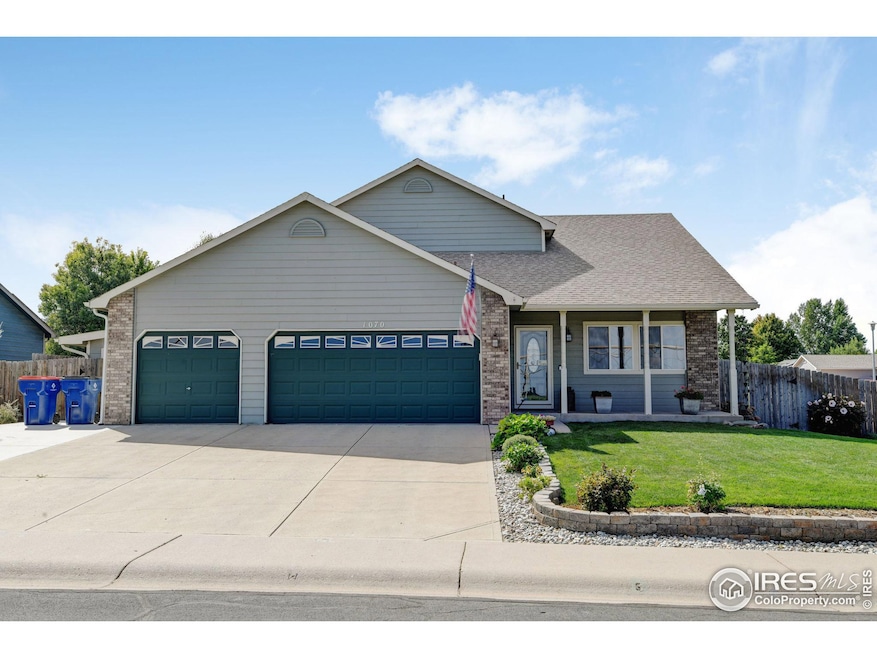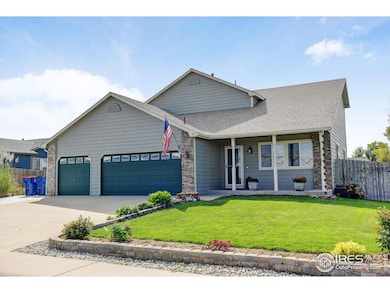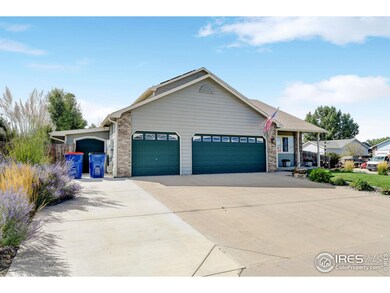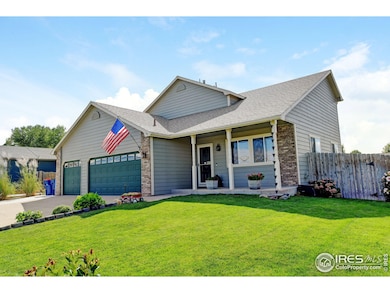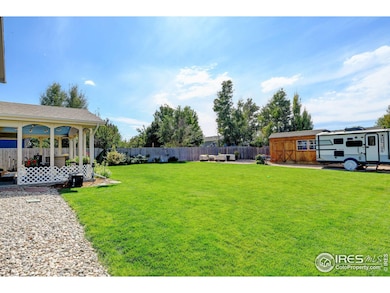
1070 S Marjorie Ave Milliken, CO 80543
Highlights
- Parking available for a boat
- Open Floorplan
- Corner Lot
- Solar Power System
- Cathedral Ceiling
- 5-minute walk to Mountain View Park
About This Home
As of December 2024Welcome to this amazing set-up!! Bring your TOYS!! NO HOA and NO METRO - This home has been extremely well cared for and has a terrific floorplan with the bright and comfortable kitchen and dining areas taking center stage as the heart of the home! There is also a vaulted and inviting living room with a fireplace to cozy up to after a long day, and a large recreation room in the finished basement. With a total of 4 bedrooms and 4 bathrooms - this home has plenty of space for all! The primary bedroom offers a large walk in closet, a large walk in shower and new vanity. Recent updates and features include tile flooring, freshly updated basement, tons of storage, a great floorplan and location! This is a amazing yard with raised garden beds, extensive and thoughtfully planted annuals. The large covered patio is just perfect for relaxing and enjoying the company of friends- your four-legged ones too! This is an ideal set up for RV and/or boat parking - with side gate access into the rear yard and a large shed for storage making it easy for gear storage! You'll also find that the 3 & 1/2 car garage has awesome shop space with drive thru access for your smaller equipment.
Home Details
Home Type
- Single Family
Est. Annual Taxes
- $2,647
Year Built
- Built in 2000
Lot Details
- 10,454 Sq Ft Lot
- East Facing Home
- Partially Fenced Property
- Wood Fence
- Corner Lot
- Level Lot
- Sprinkler System
Parking
- 3 Car Attached Garage
- Garage Door Opener
- Drive Through
- Driveway Level
- Parking available for a boat
Home Design
- Brick Veneer
- Wood Frame Construction
- Composition Roof
- Composition Shingle
Interior Spaces
- 2,316 Sq Ft Home
- 2-Story Property
- Open Floorplan
- Cathedral Ceiling
- Ceiling Fan
- Gas Log Fireplace
- Double Pane Windows
- Window Treatments
- Bay Window
- Living Room with Fireplace
- Home Office
- Basement Fills Entire Space Under The House
Kitchen
- Eat-In Kitchen
- Electric Oven or Range
- Dishwasher
- Disposal
Flooring
- Carpet
- Tile
Bedrooms and Bathrooms
- 4 Bedrooms
- Walk-In Closet
Laundry
- Laundry on main level
- Washer and Dryer Hookup
Outdoor Features
- Patio
- Separate Outdoor Workshop
- Outdoor Storage
Schools
- Letford Elementary School
- Milliken Middle School
- Roosevelt High School
Utilities
- Forced Air Heating and Cooling System
- High Speed Internet
- Satellite Dish
- Cable TV Available
Additional Features
- Solar Power System
- Mineral Rights Excluded
Community Details
- No Home Owners Association
- Wal Mar Subdivision
Listing and Financial Details
- Assessor Parcel Number R7318698
Map
Home Values in the Area
Average Home Value in this Area
Property History
| Date | Event | Price | Change | Sq Ft Price |
|---|---|---|---|---|
| 12/27/2024 12/27/24 | Sold | $515,000 | 0.0% | $222 / Sq Ft |
| 11/06/2024 11/06/24 | Price Changed | $515,000 | -1.9% | $222 / Sq Ft |
| 10/03/2024 10/03/24 | For Sale | $525,000 | +152.1% | $227 / Sq Ft |
| 05/03/2020 05/03/20 | Off Market | $208,254 | -- | -- |
| 05/03/2019 05/03/19 | Off Market | $328,000 | -- | -- |
| 02/02/2018 02/02/18 | Sold | $328,000 | +0.9% | $201 / Sq Ft |
| 01/04/2018 01/04/18 | For Sale | $325,000 | +56.1% | $199 / Sq Ft |
| 12/22/2014 12/22/14 | Sold | $208,254 | +19.0% | $82 / Sq Ft |
| 11/22/2014 11/22/14 | Pending | -- | -- | -- |
| 03/22/2014 03/22/14 | For Sale | $175,000 | -- | $69 / Sq Ft |
Tax History
| Year | Tax Paid | Tax Assessment Tax Assessment Total Assessment is a certain percentage of the fair market value that is determined by local assessors to be the total taxable value of land and additions on the property. | Land | Improvement |
|---|---|---|---|---|
| 2024 | $2,647 | $29,910 | $5,360 | $24,550 |
| 2023 | $2,647 | $30,190 | $5,410 | $24,780 |
| 2022 | $2,783 | $23,820 | $4,380 | $19,440 |
| 2021 | $3,005 | $24,500 | $4,500 | $20,000 |
| 2020 | $2,796 | $23,280 | $3,580 | $19,700 |
| 2019 | $2,195 | $23,280 | $3,580 | $19,700 |
| 2018 | $1,981 | $20,530 | $2,810 | $17,720 |
| 2017 | $1,983 | $20,530 | $2,810 | $17,720 |
| 2016 | $1,704 | $17,480 | $2,270 | $15,210 |
| 2015 | $1,732 | $17,480 | $2,270 | $15,210 |
| 2014 | $1,216 | $12,410 | $2,390 | $10,020 |
Mortgage History
| Date | Status | Loan Amount | Loan Type |
|---|---|---|---|
| Open | $20,226 | FHA | |
| Open | $505,672 | FHA | |
| Previous Owner | $0 | New Conventional | |
| Previous Owner | $311,600 | New Conventional | |
| Previous Owner | $218,813 | FHA | |
| Previous Owner | $197,841 | New Conventional | |
| Previous Owner | $192,000 | Unknown | |
| Previous Owner | $48,000 | Unknown | |
| Previous Owner | $222,900 | Fannie Mae Freddie Mac | |
| Previous Owner | $169,600 | Unknown | |
| Previous Owner | $42,400 | Stand Alone Second | |
| Previous Owner | $70,000 | Stand Alone Second | |
| Previous Owner | $47,439 | Unknown | |
| Previous Owner | $128,170 | Stand Alone First | |
| Previous Owner | $24,031 | Stand Alone Second | |
| Previous Owner | $120,800 | Construction | |
| Previous Owner | $104,700 | Construction |
Deed History
| Date | Type | Sale Price | Title Company |
|---|---|---|---|
| Warranty Deed | $515,000 | Land Title Guarantee | |
| Warranty Deed | $328,000 | First American Title | |
| Warranty Deed | $208,254 | Stewart Title | |
| Warranty Deed | $222,900 | Security Title | |
| Warranty Deed | $28,000 | Land Title | |
| Warranty Deed | $28,000 | Land Title |
Similar Homes in Milliken, CO
Source: IRES MLS
MLS Number: 1019942
APN: R7318698
- 81 Mountain Ash Ct
- 220 E Ilex St
- 111 E Ilex Ct
- 280 E Hawthorne St
- 1393 S Harvester Dr
- 264 W Juneberry St
- 644 S Tamera Ave
- 211 S Laura Ave
- 1556 S Frances Ave
- 105 S Laura Ave
- 0 Broad St Unit RECIR992751
- 0 Broad St Unit RECIR992750
- 204 N Olive Ave
- 207 S Dorothy Ave
- 261 Bobcat Dr
- 1033 Traildust Dr
- 1485 S Lotus Dr
- 00 Tbd
- 1440 S Lotus Dr
- 1415 S Sunfield Dr
